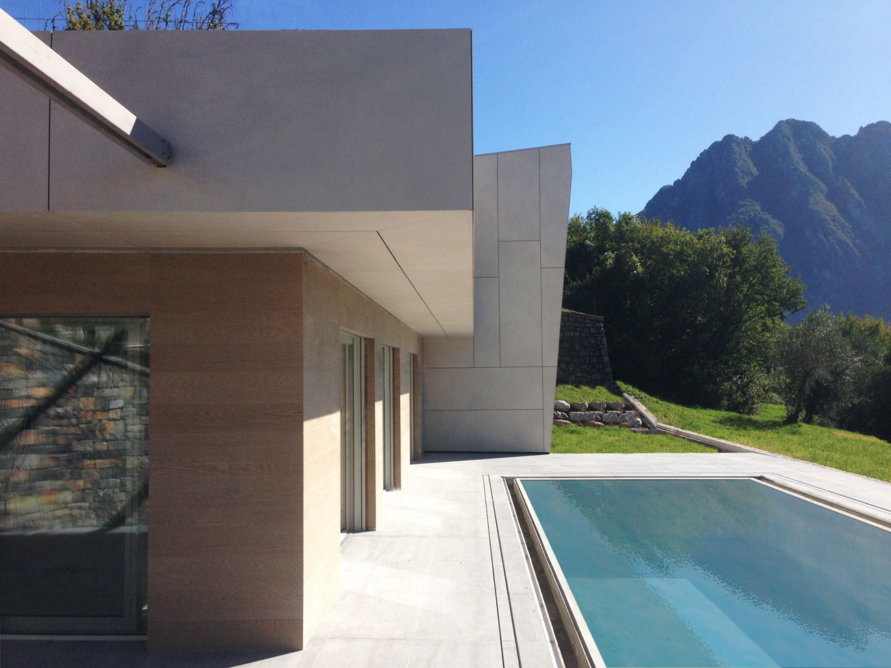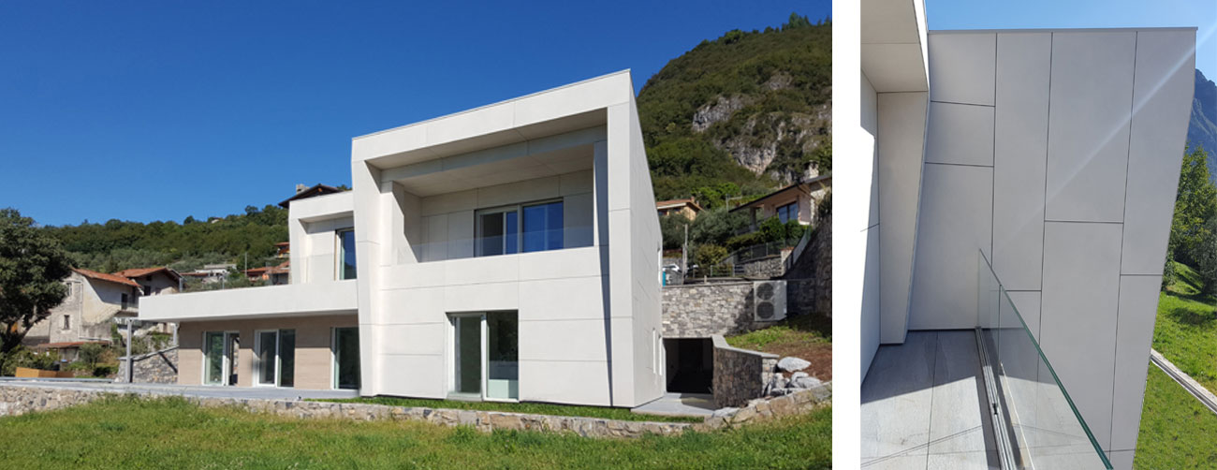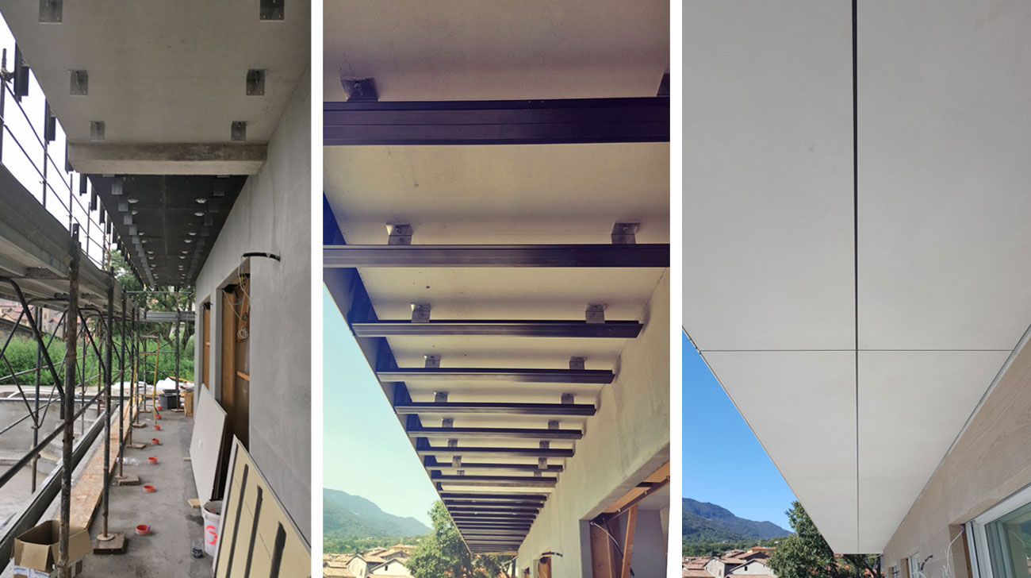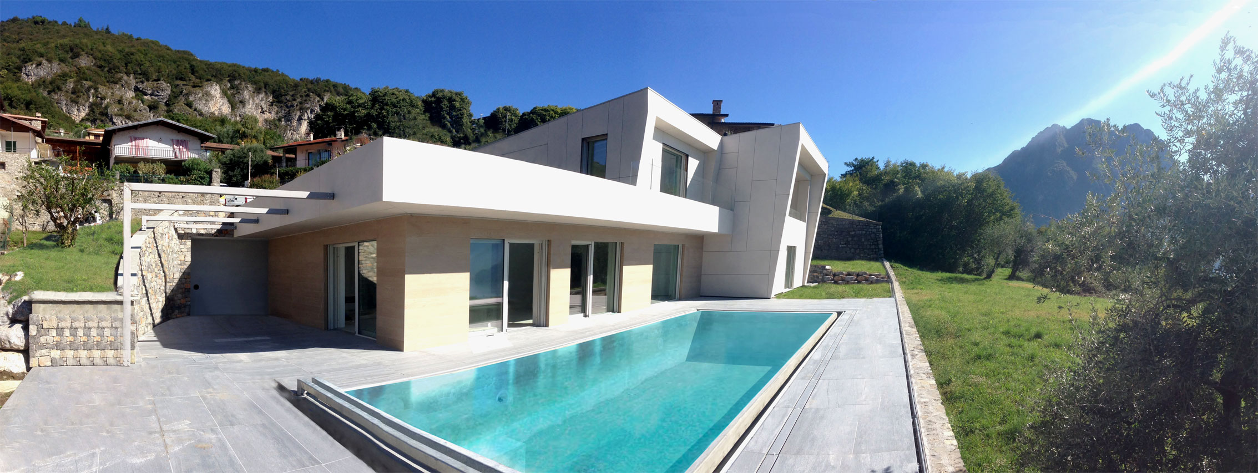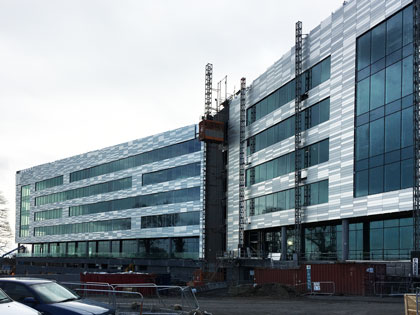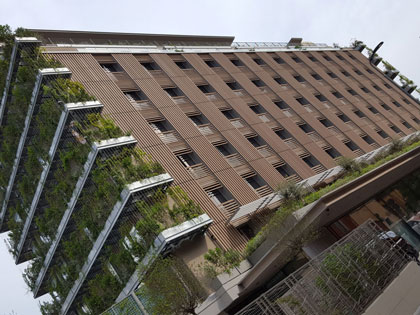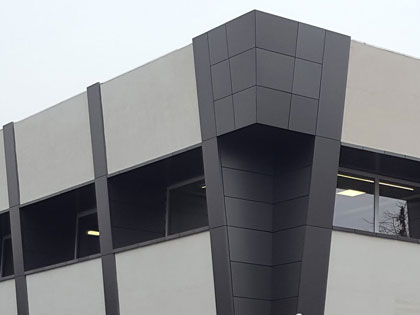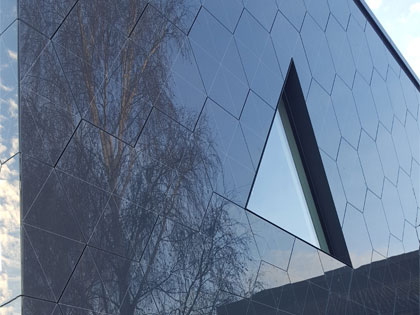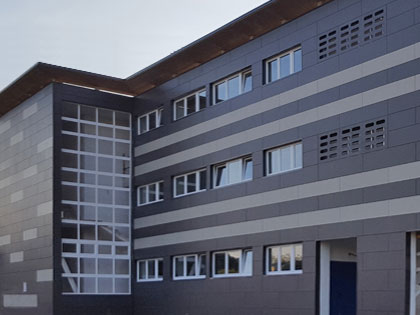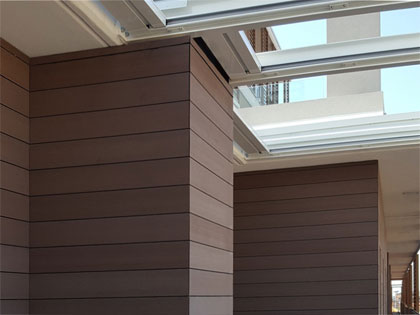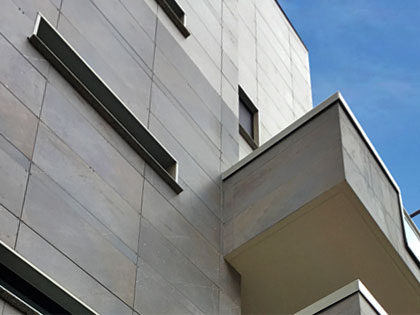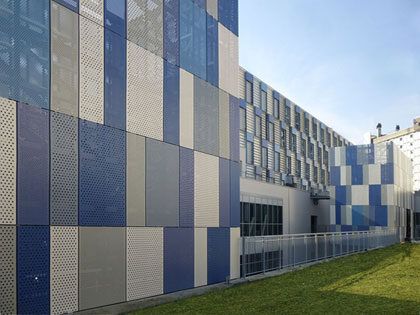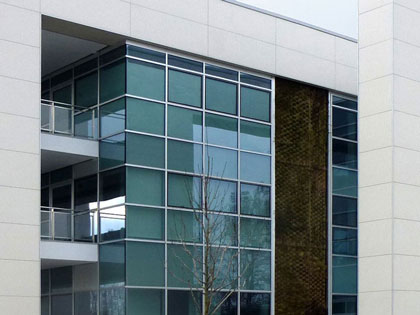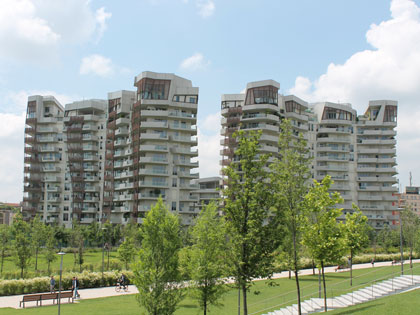Riva di Solto (BG), 2015
for
Private client
approx. 425 m2 of façade
Façades construction design
with
FAST-EN
This private villa is located on the Bergamo shore of Lake Iseo, on the steep terrain that rises from the lake near the town of Riva di Solto. The villa, inserted in a rural setting of traditional stone and brick buildings, was designed adopting an original composition solution: it is not very visible and camouflaged in the landscape if viewed from the mountain, while standing out from the surrounding buildings when observed from the lake.
The view is certainly the characteristic feature of the building: all are oriented so as to have excellent visibility on the lake and the surrounding alpine arc.
In the architectural project, the external cladding was conceived in large-format ceramic slabs, composed of a free-grid orthogonal design with a slightly out-of-squared development. The chosen material is Laminam 5+ slab, 5 mm thick and reinforced on the back by a glass fiber mat, supplied in the standard format 1.000 mm x 3.000 mm and cut on site according to the projected scan. The sheets were glued in place on an aluminum frame, riveted by an aluminum staff of different sizes, for anchoring to the building support.
The cladding results in a closed joint since the support profile of the slabs is present in the vertical joints, while in the horizontal joints there is a small aluminum batten, riveted to the upright.
The design work concerned primarily the final architectural modulation of the façade, in accordance with the works supervision.
Secondly, the design is the solution of all the technical details and sizing of all the fixings, based on the different thicknesses of the covering and the different materials of the building support.
They are able to dimension and design custom metal structures, to install before the installation of the façade system.
