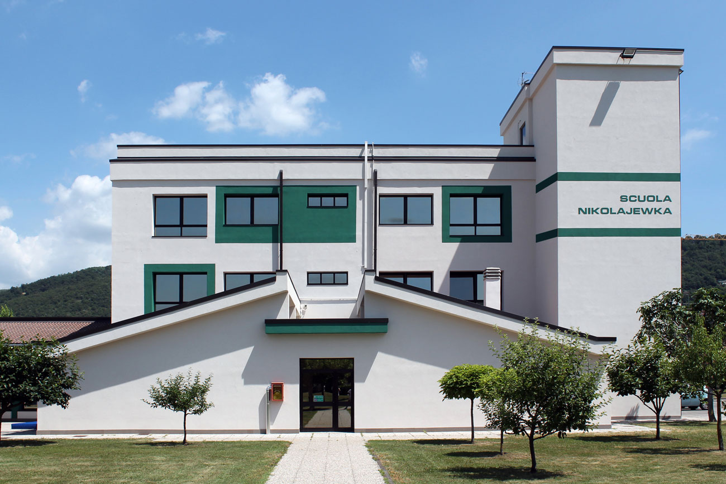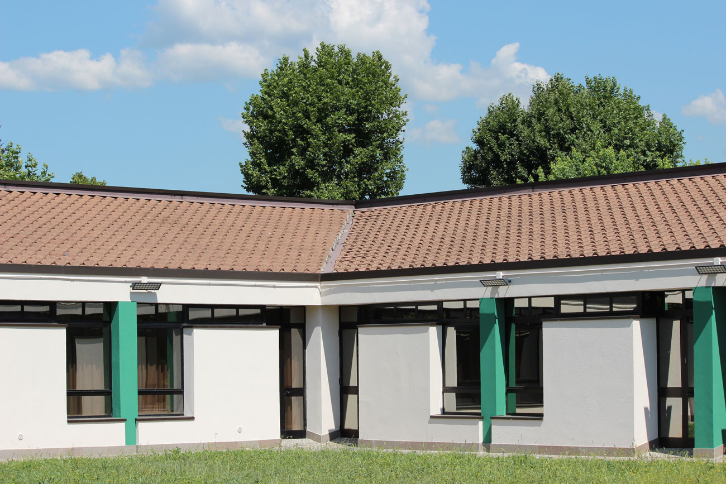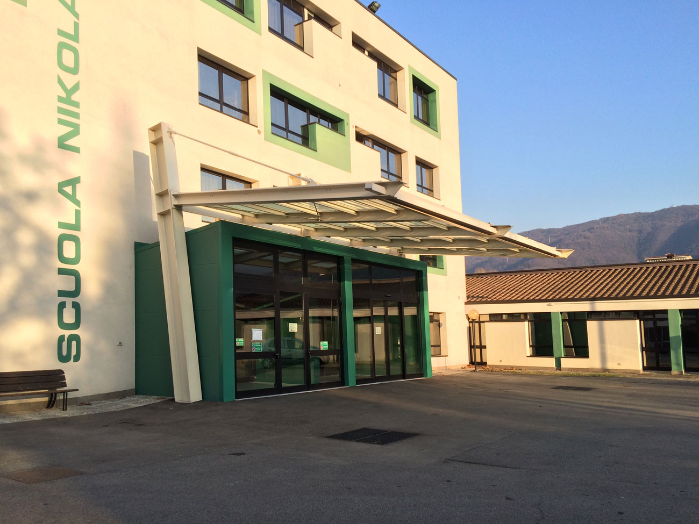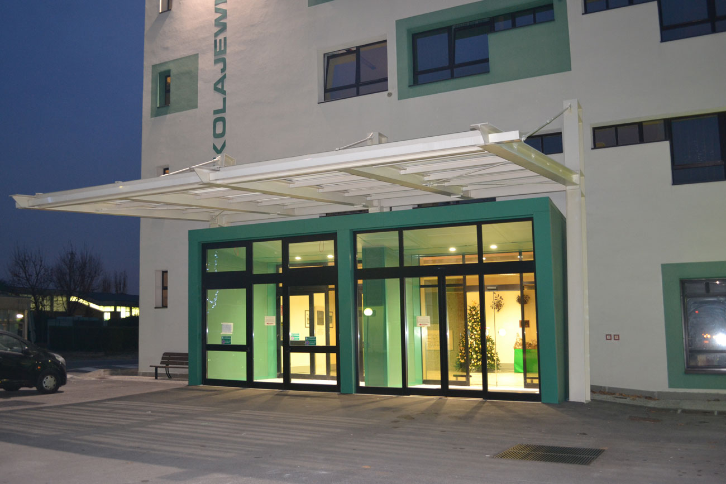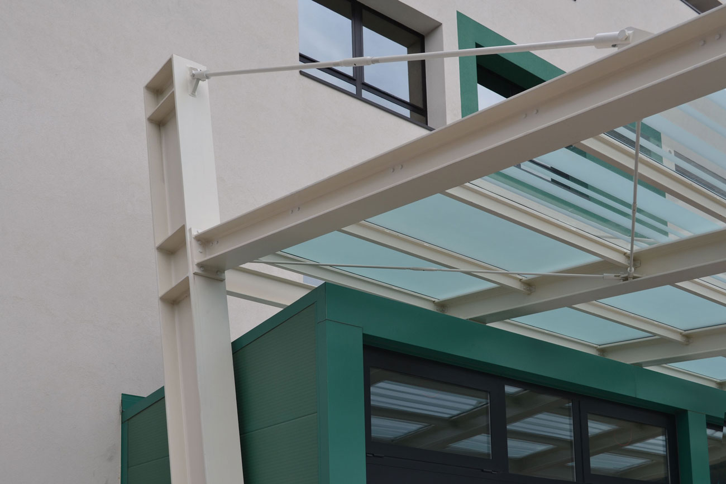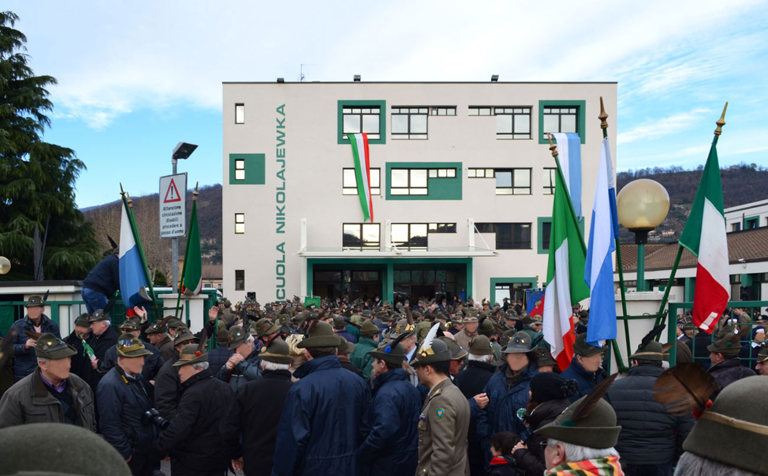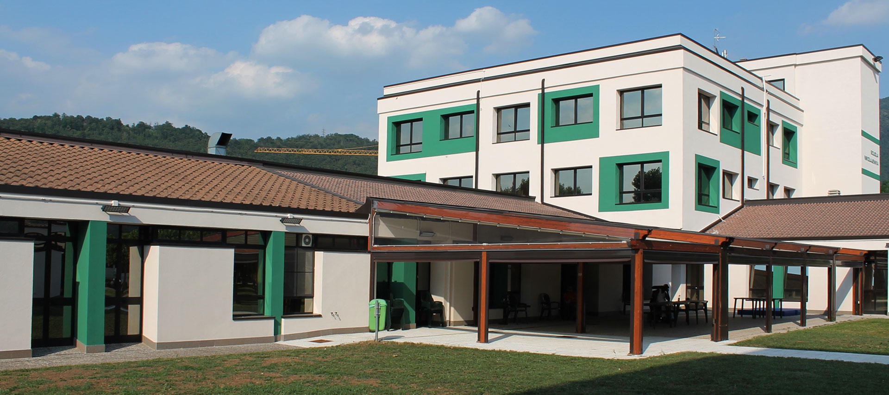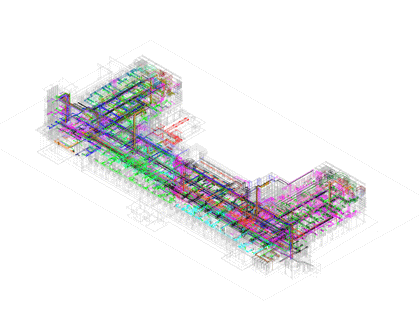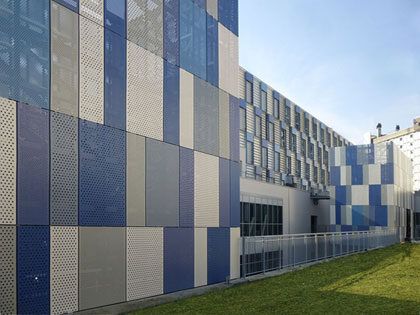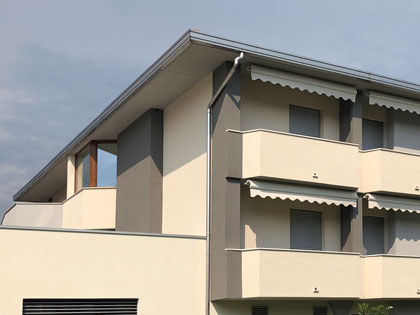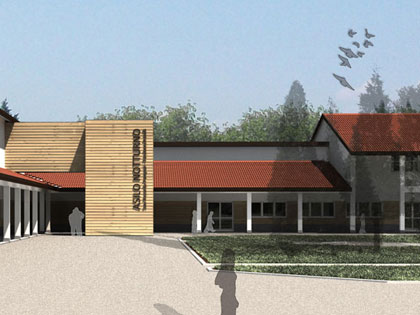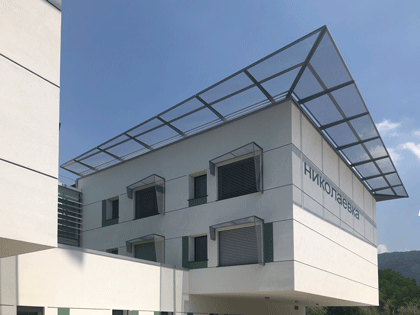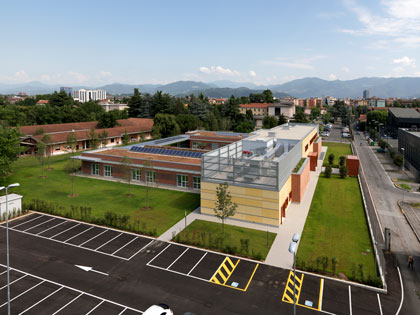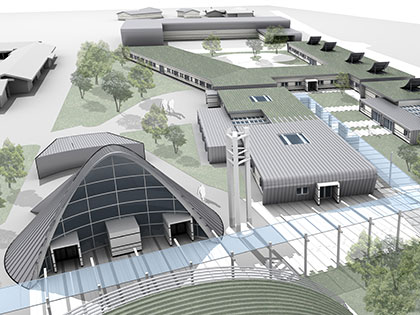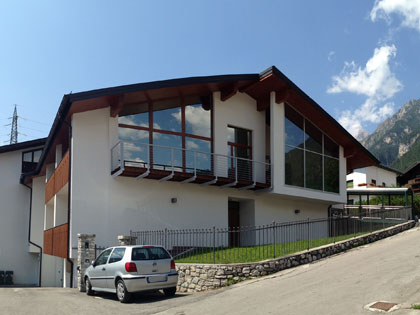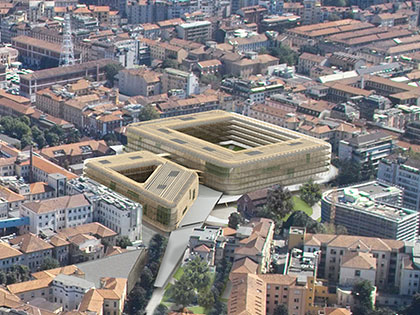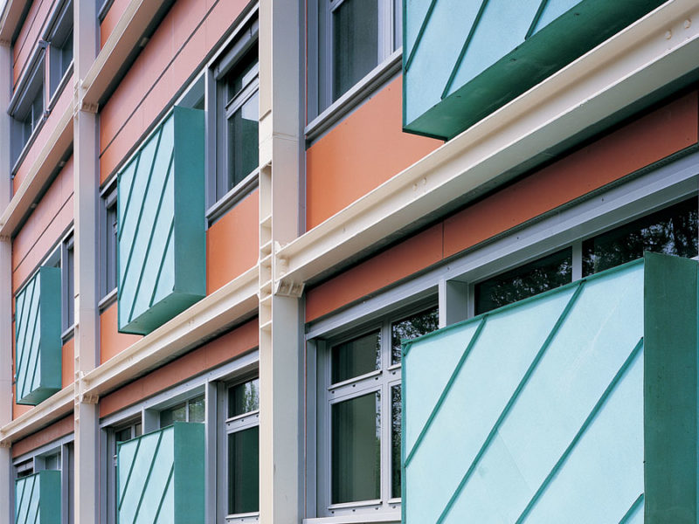Brescia, 2014
for
Cooperativa Sociale Nikolajewka Onlus,
Fondazione Scuola Nikolajewka Onlus
Façades: 2.700 m2
Architectural and structural design, supervision of works, Safety & Health Coordination
with
Brescia Progetti Srl
The first intervention consisted in the realization of a cladding system which involved the whole envelope of the School, with the aim of optimizing energy consumption. The treatment of the facades was completed with the insertion of decorative elements, the placing of new writing (to better recognize the building), the replace and integration of plumbing and fitting elements (improving and correcting the critical points of water tightness), the realization of a plinth on the ground and the update of the plants.
The second intervention was the construction of steel and glass entrance. The work is composed of two objects structurally joint, but distinct from the architectural point of view: an entrance box (about 20 mq) and a projecting roof (about 60 mq) which extends towards the square with a 6m protrusion.The box, which is a space of “filter” between the exterior walkway and the interior lobby. The structure of the box consists of sandwich panels of rigid insulation compounds enclosed by two pre-painted aluminum sheets.
The third intervention, focused on improving plant performance and energy consumption, consisted in the installation of solar panels fields (about 33 m2 surface). Every field is made with two higher dimensions panels (2.027×2.427 mm) and two smaller (2.027×1.622 mm).

