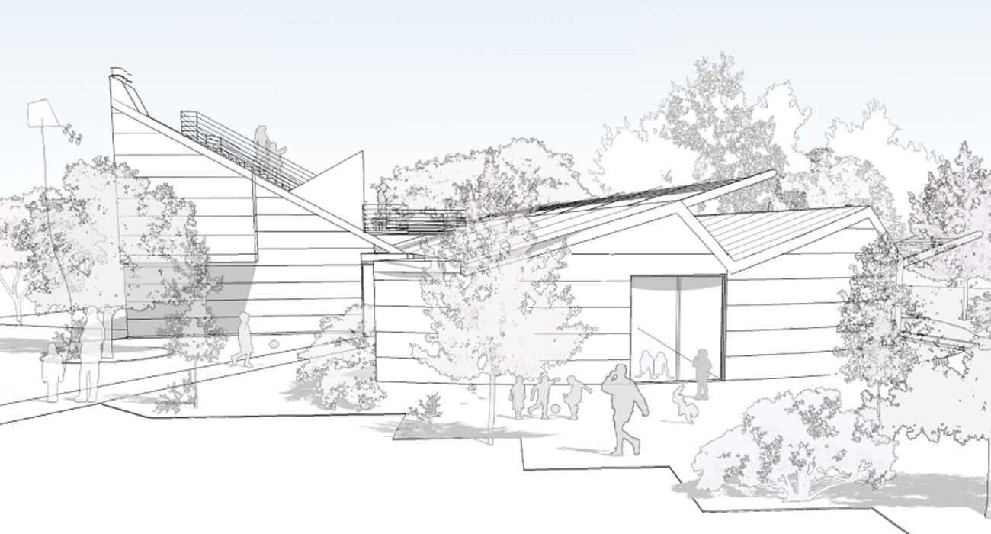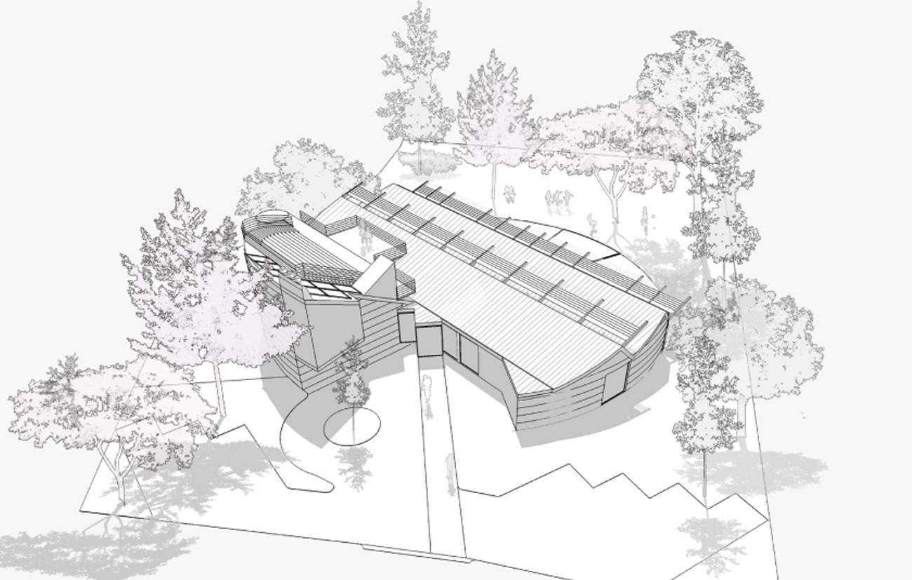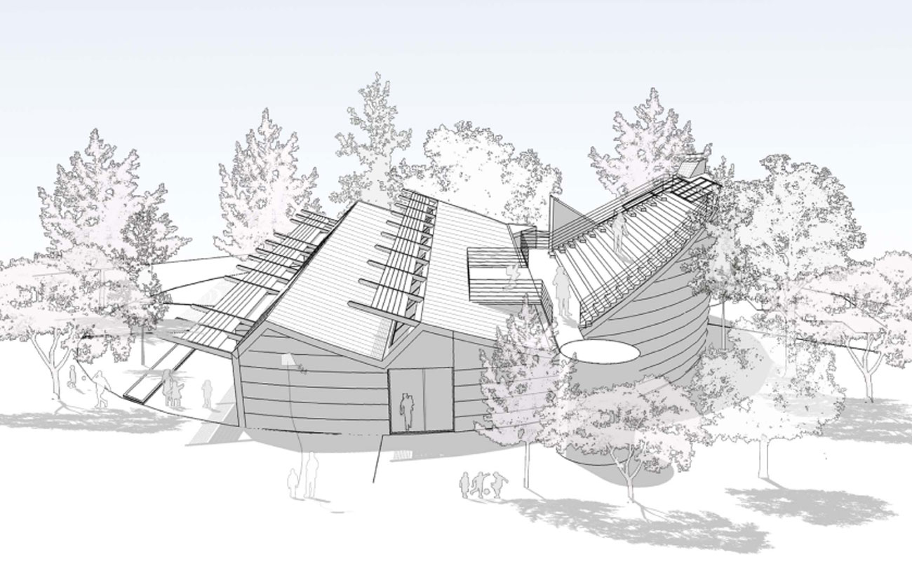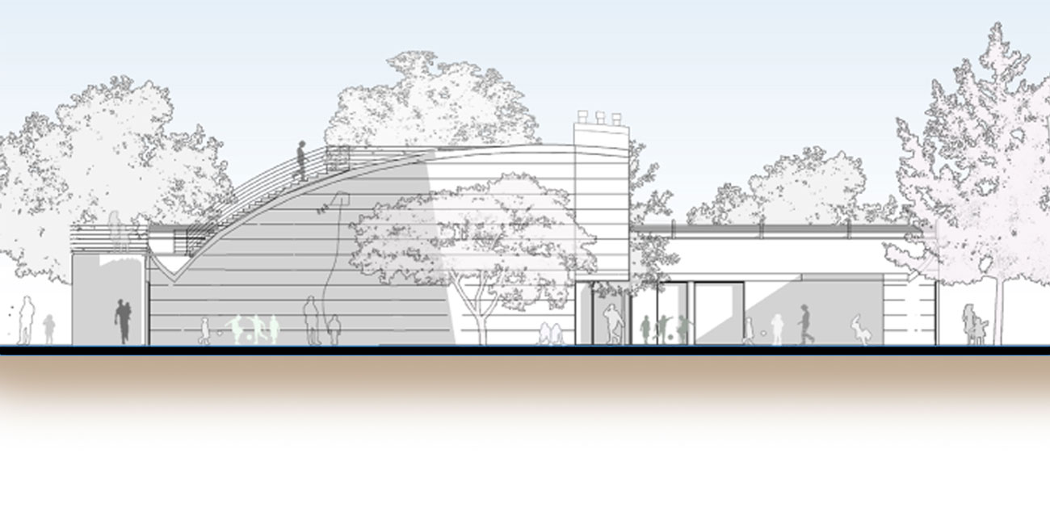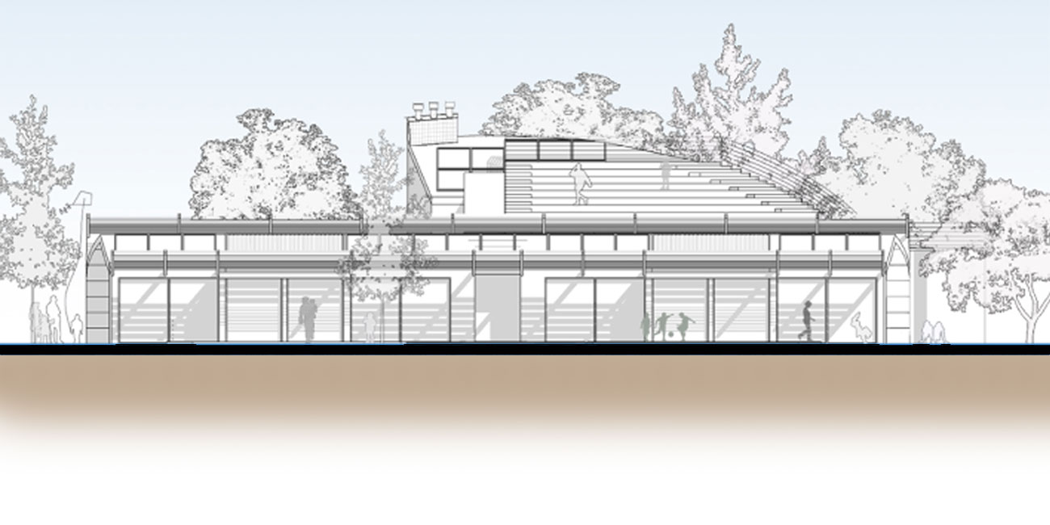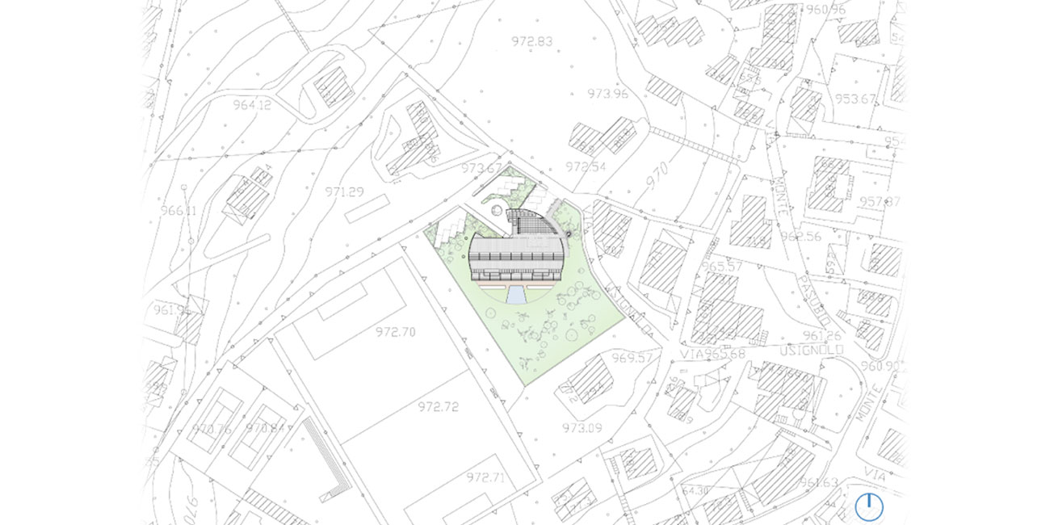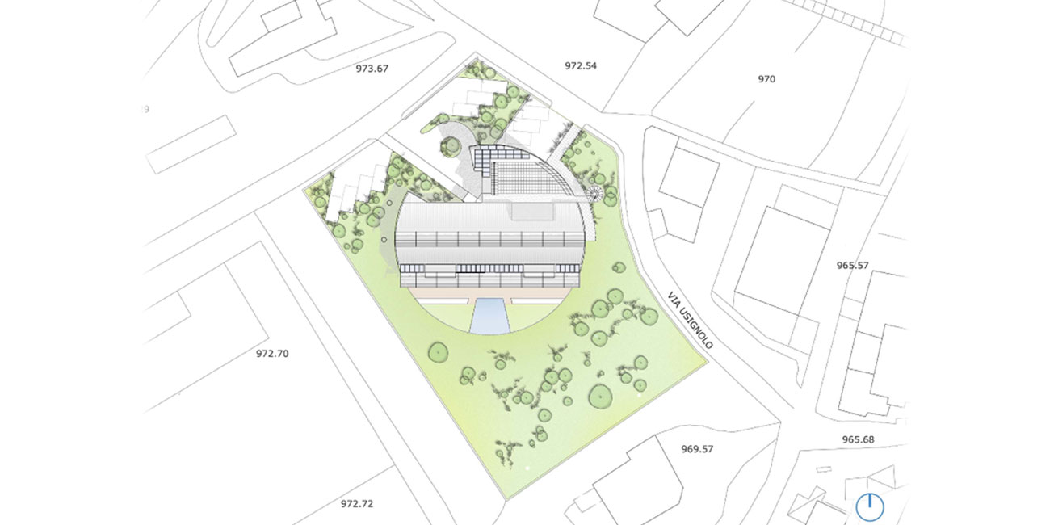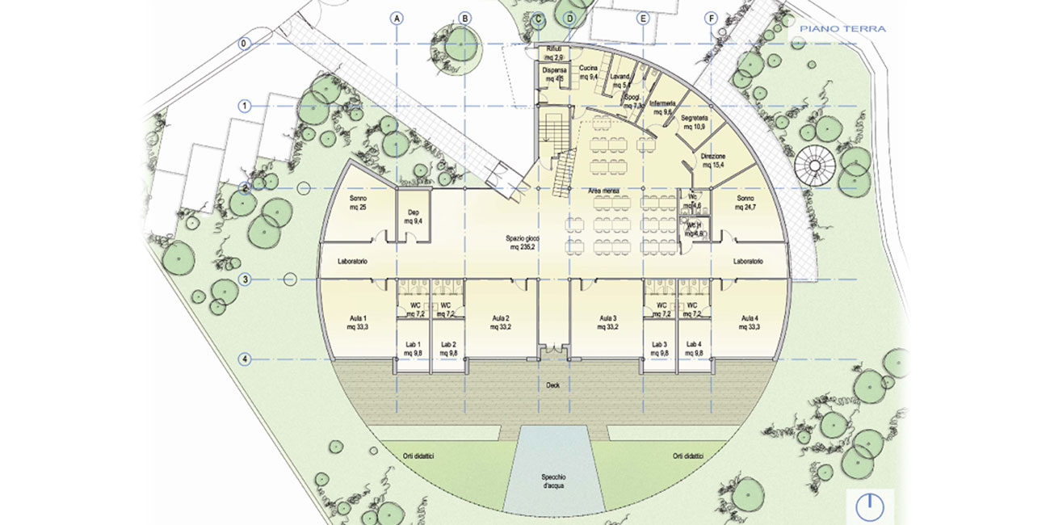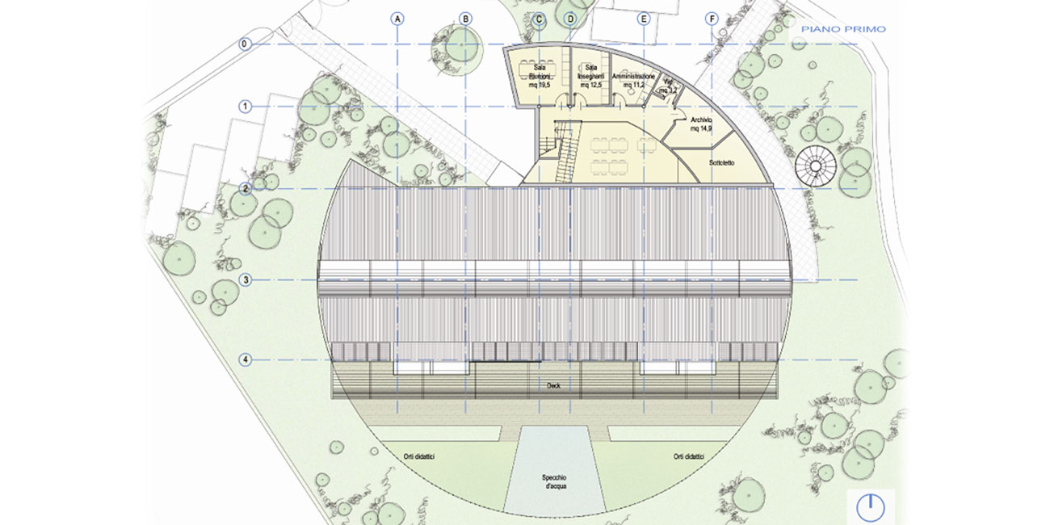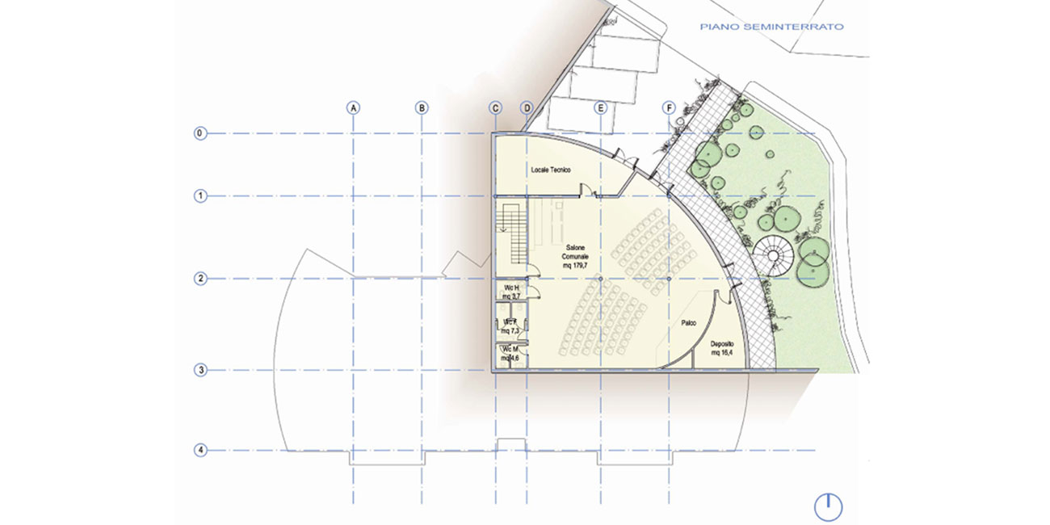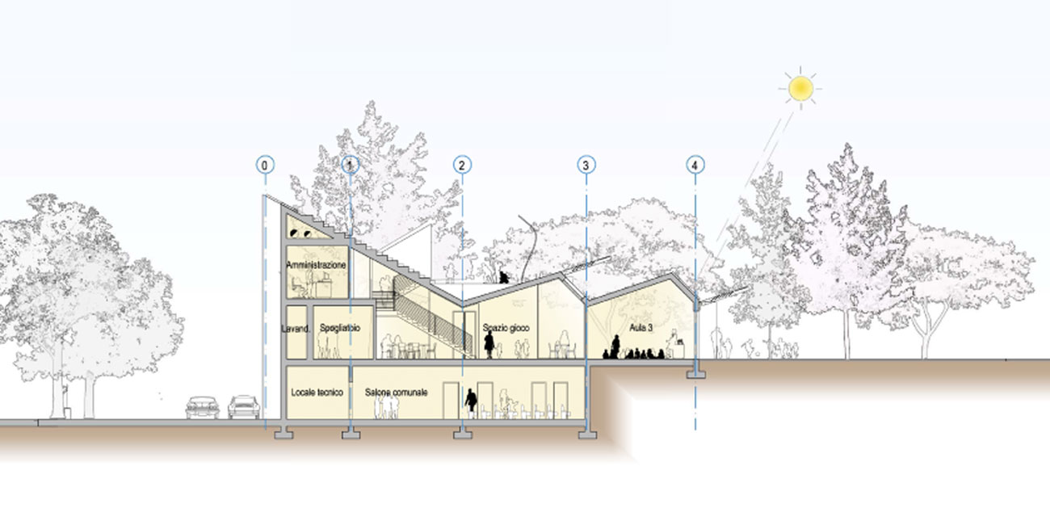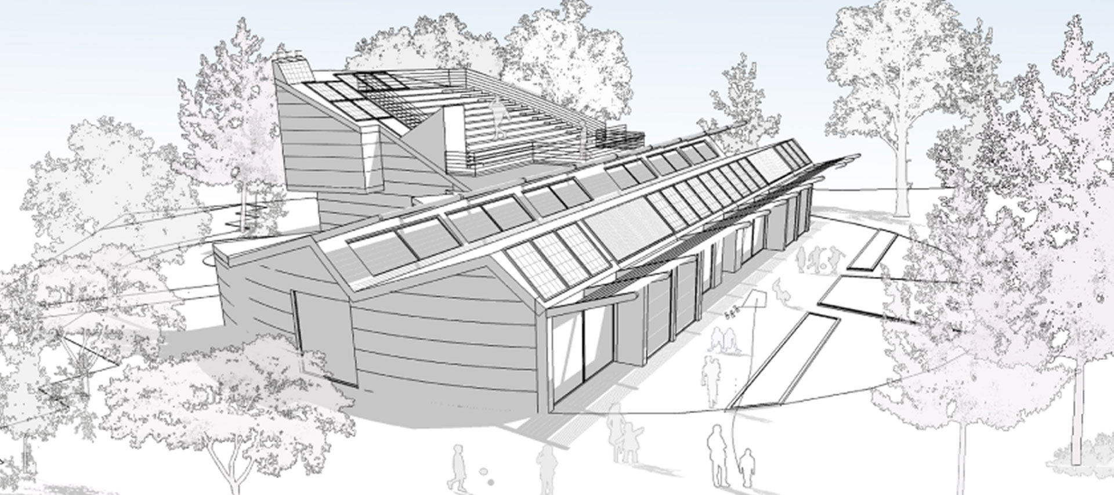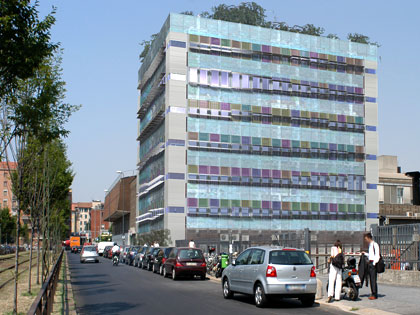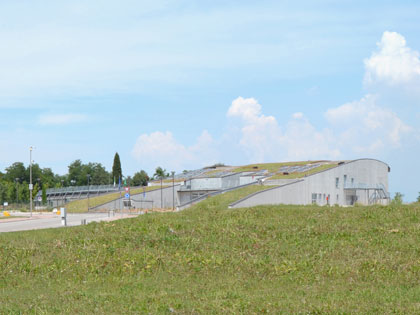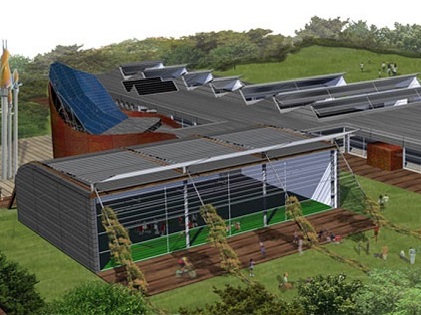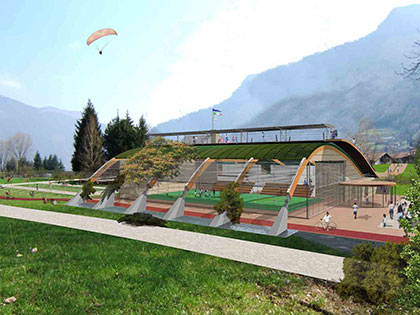Selvino (BG), 2006
for
Private client
approx. 1.000 m2
Feasibility study
The project regards the construction of a single-storey nursery school that hosts classrooms and a playing area. The project is innovative in many ways: architecturally through space composition, technologically through the use of dry-assembled technology, and energetically through the bioclimatic strategy applied. The outside is organized as a teaching area too, thanks to educational vegetable gardens. The building strategy applied allowed to get a well-insulated envelope, while the orientation and use of solar chimneys enhanced the natural behaviour of the building. The building’s installations are integrated by domotics, allowing to control centrally the various areas of the nursery school.
