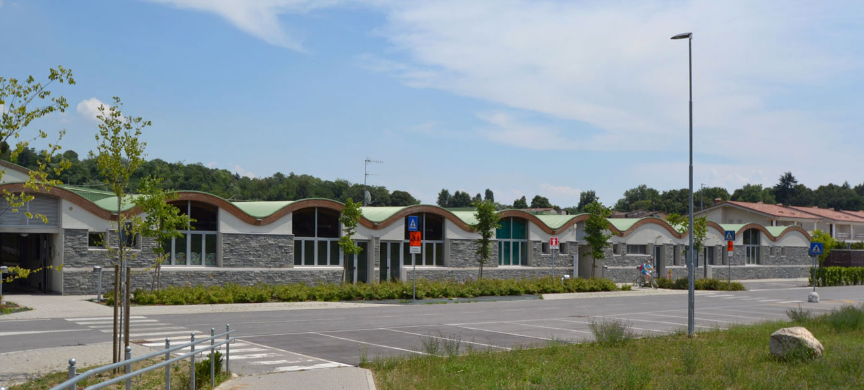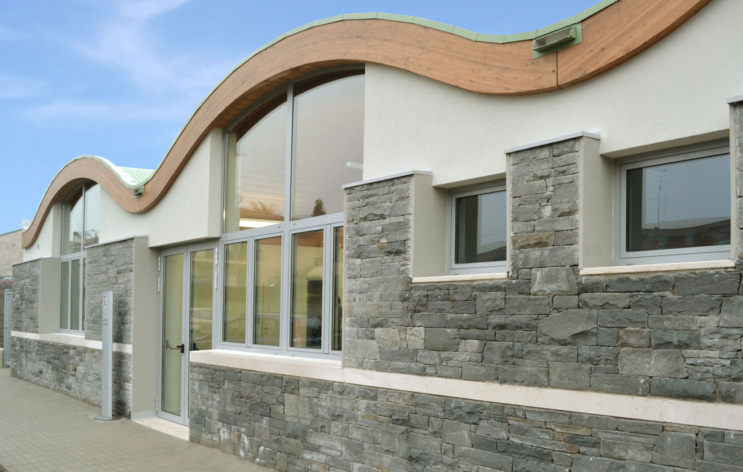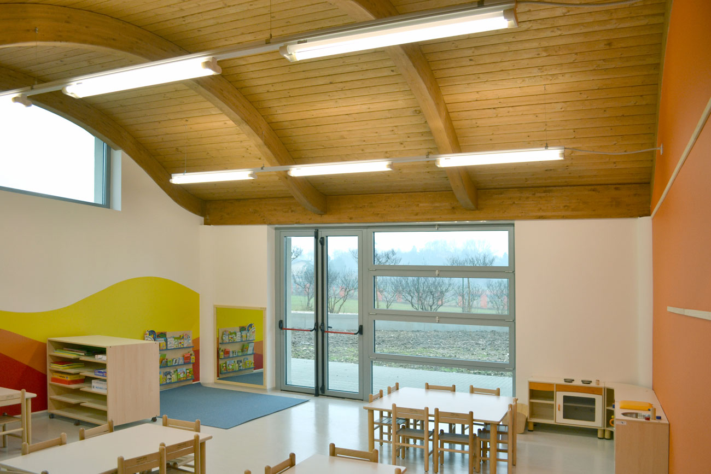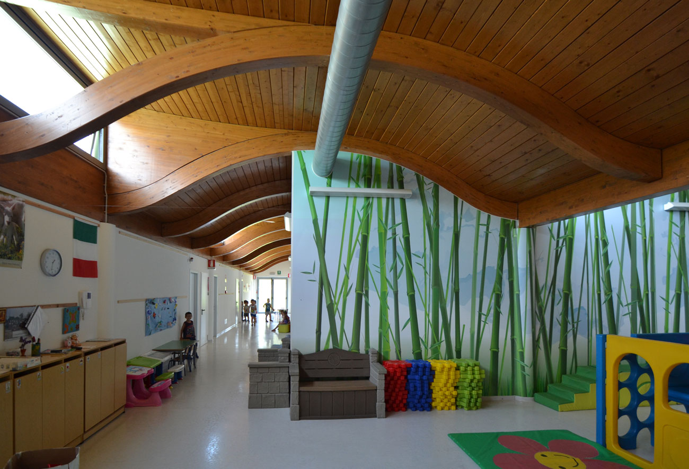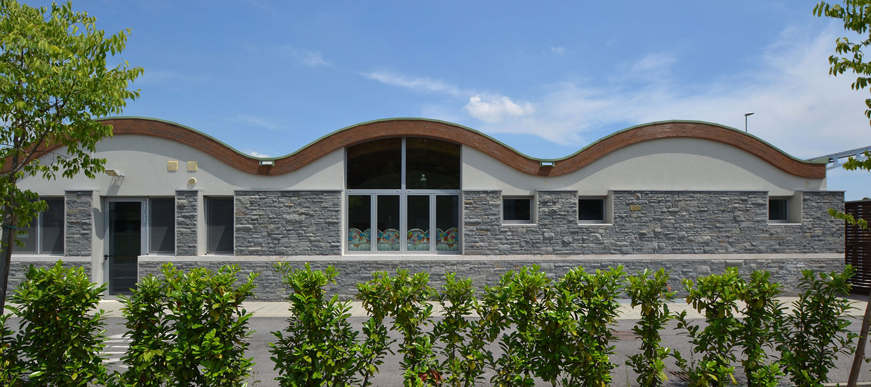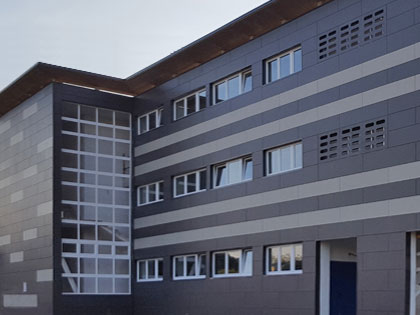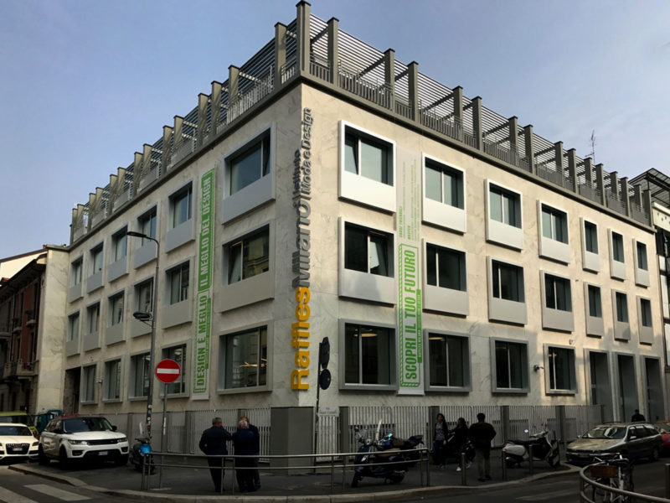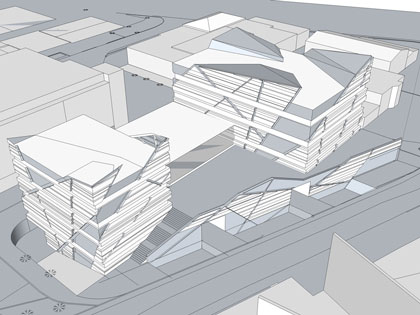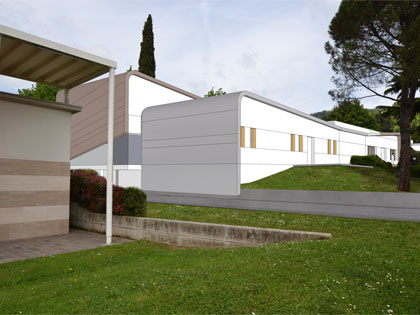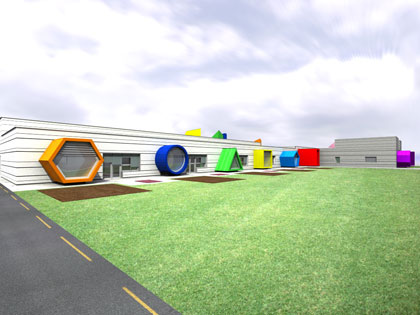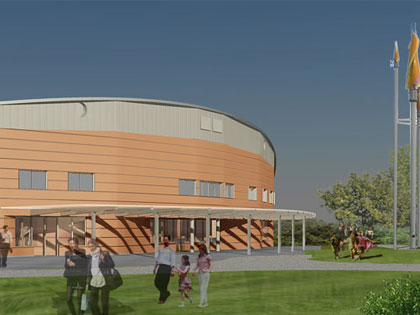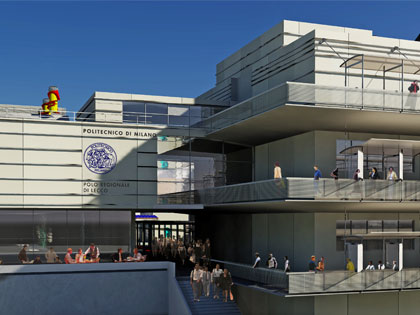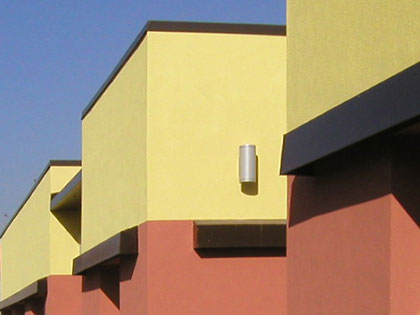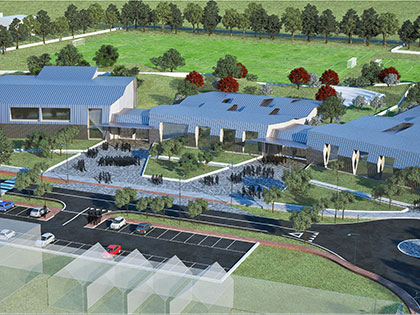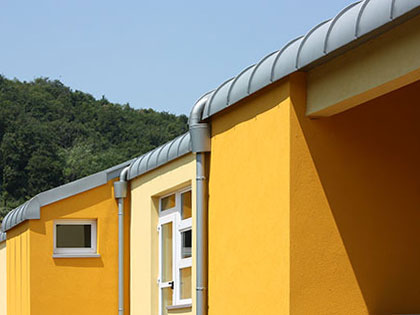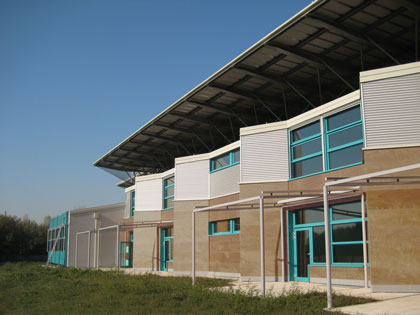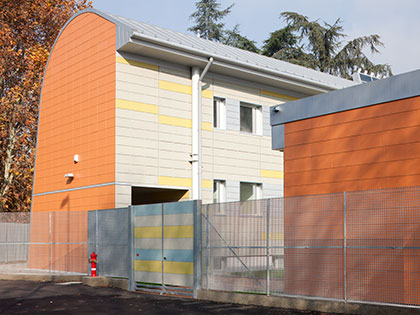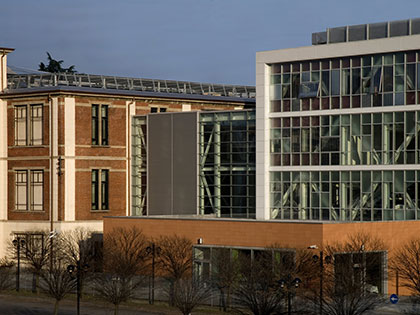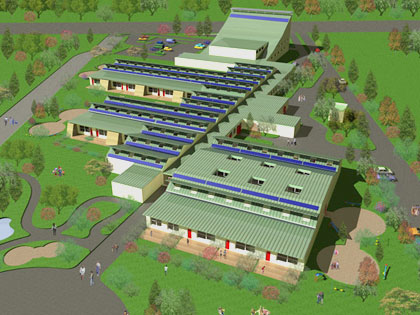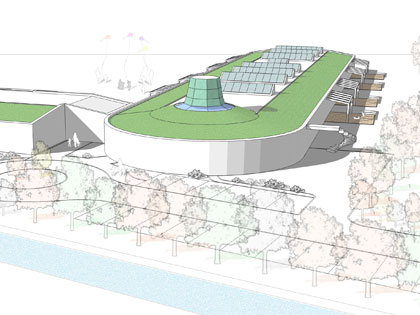Solferino (MN), 2010
for
Municipality of Solferino
1.750 m2
Preliminary and final architectural design
with
Brescia Progetti Srl, Studio Iorio Srl, Studio Mandarini
The project is part of a wider work in an expanding area south of town. The school complex includes a primary school (for 175 pupils), a nursery school (for 75 children), a crèche and a multipurpose gym.
The building units are distributed in a comb pattern. Particularly noteworthy is the study of the façade’s materials: gunmetal-grey stone, milky plaster and organic wood for the roof make up the distinctive wavelike shape.
Dry-assembled technology allows a high integration of envelope and technical installations, giving high energy performance (Class A of “C.EN.ED. Lombardy”).
