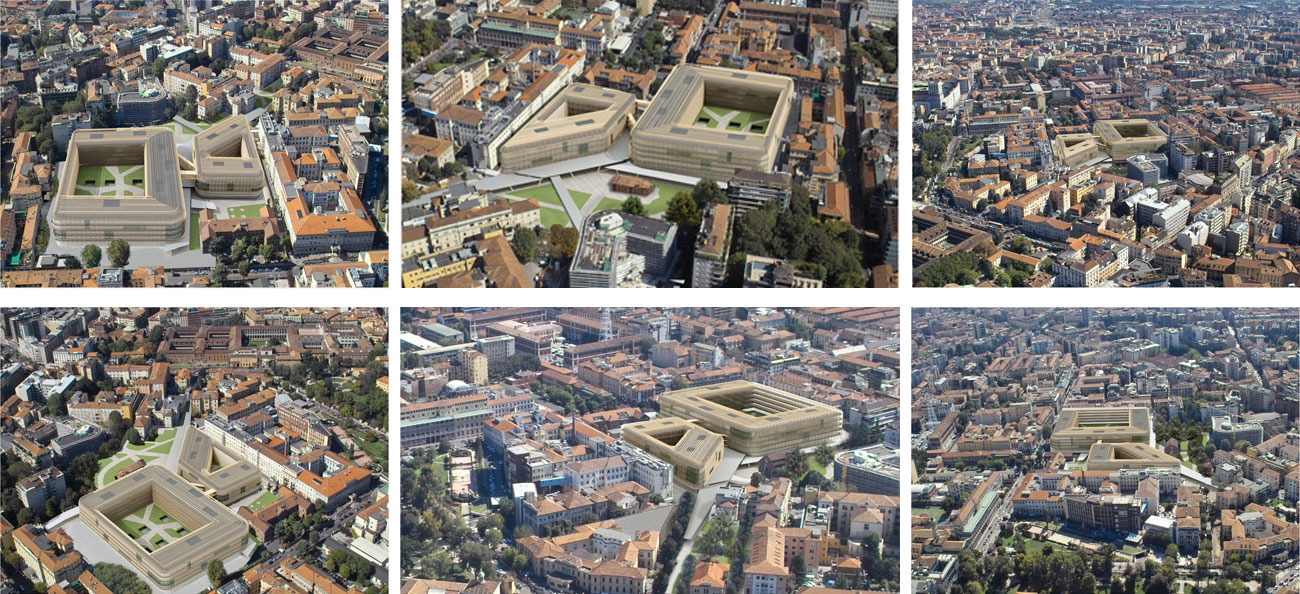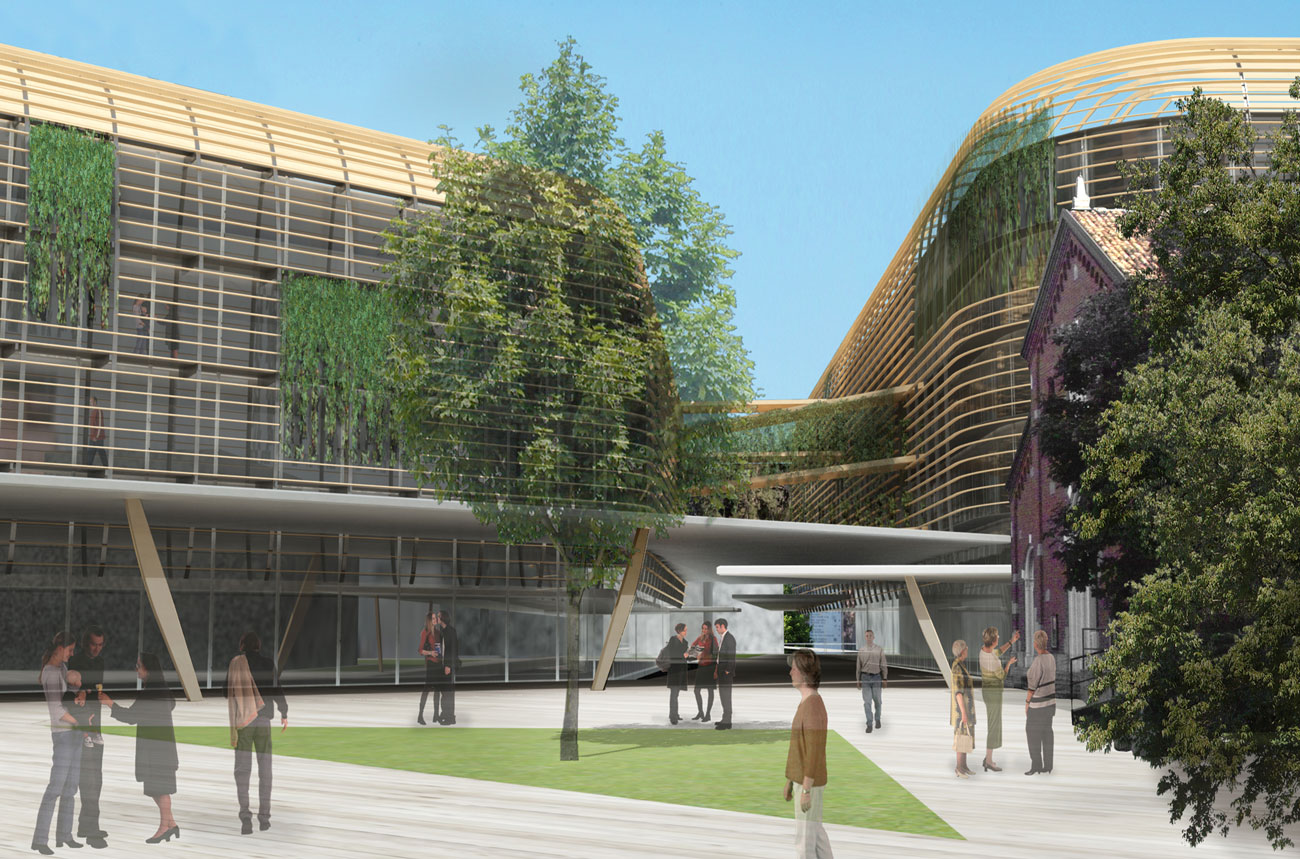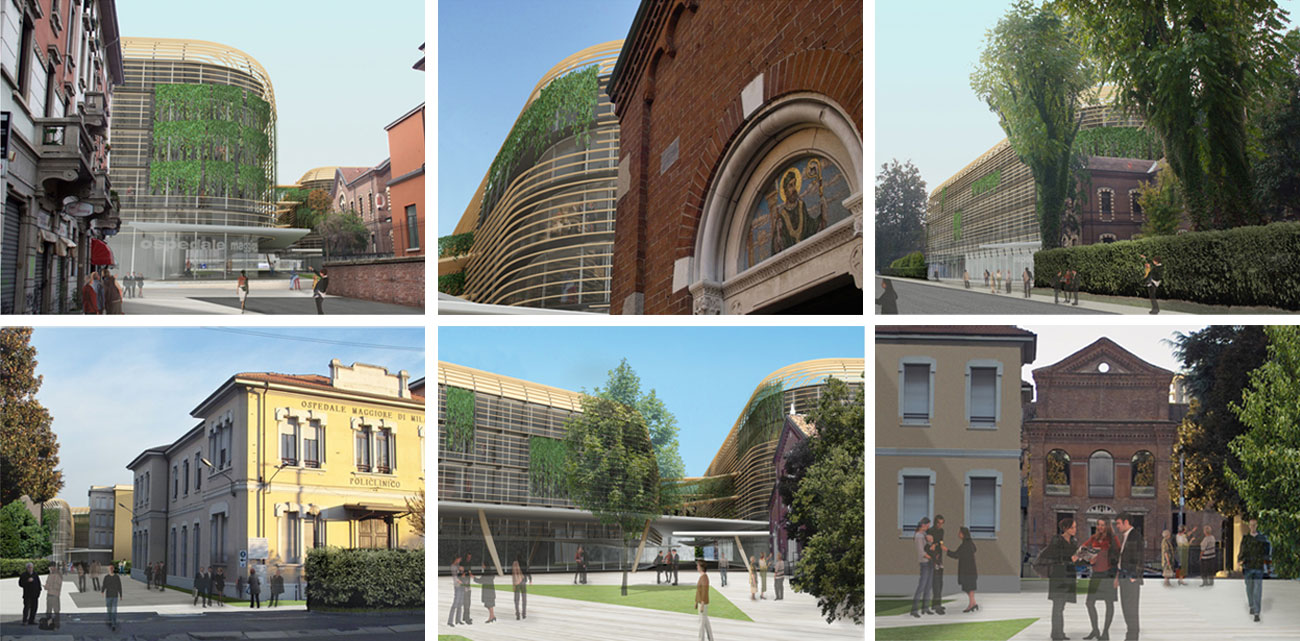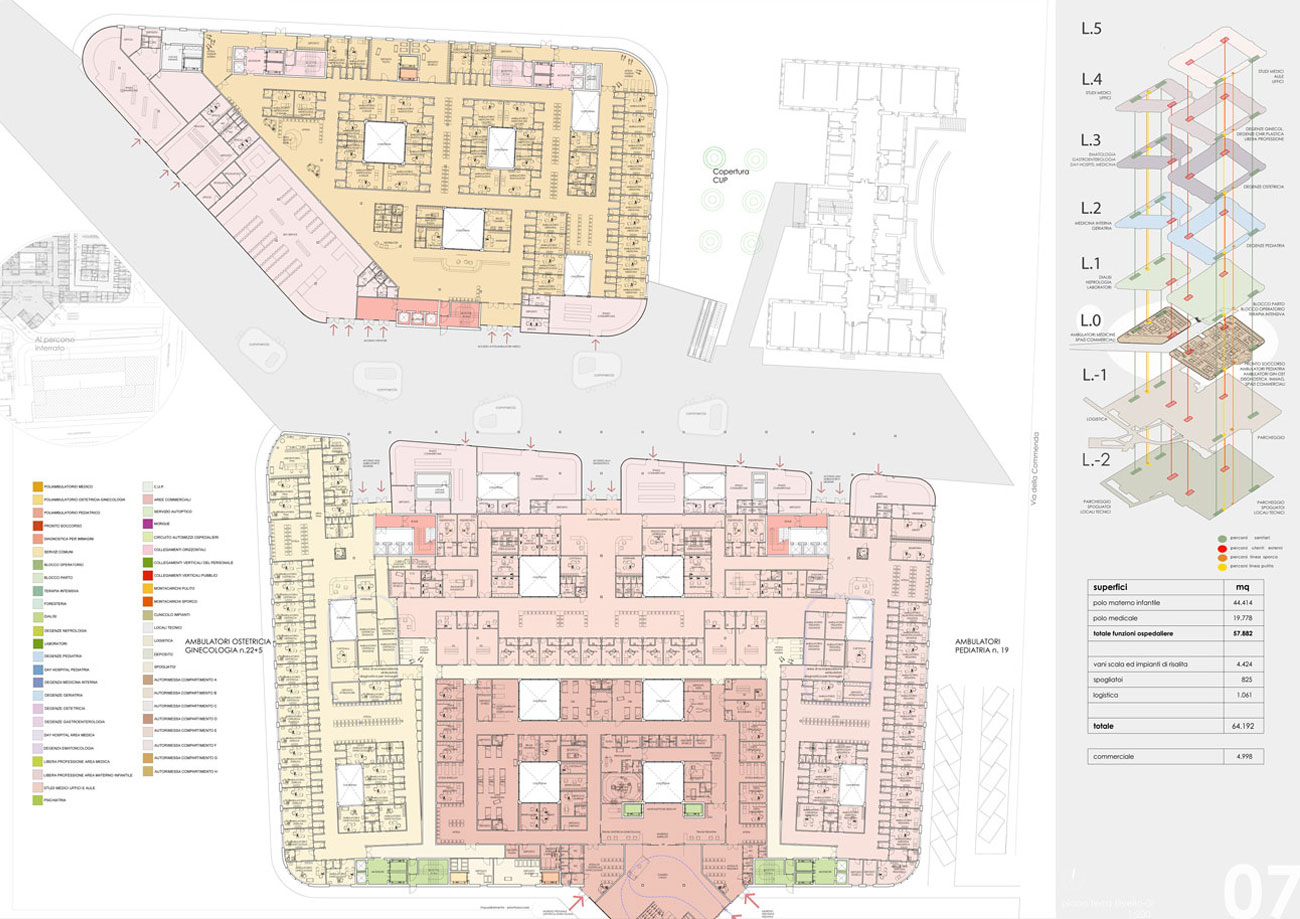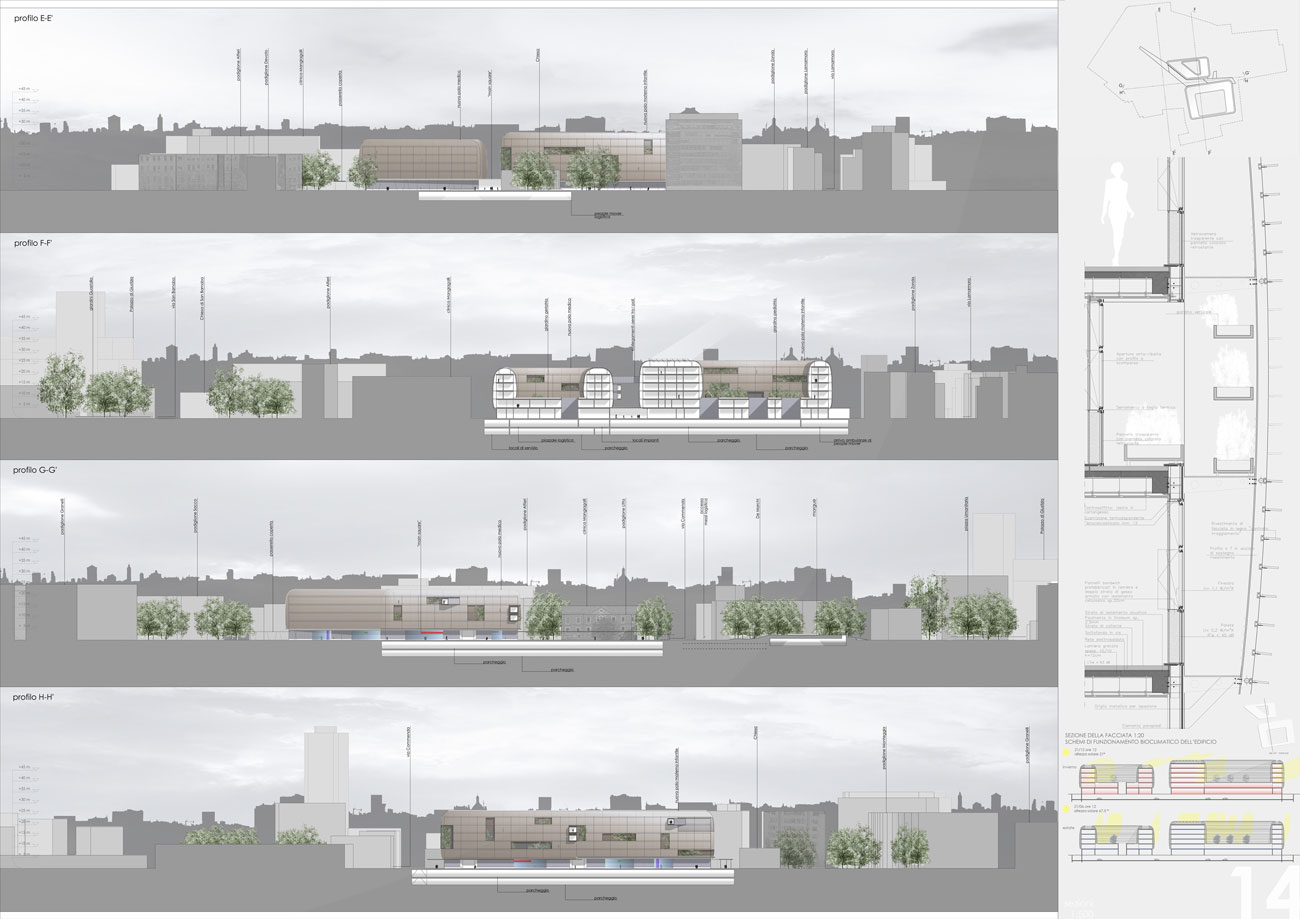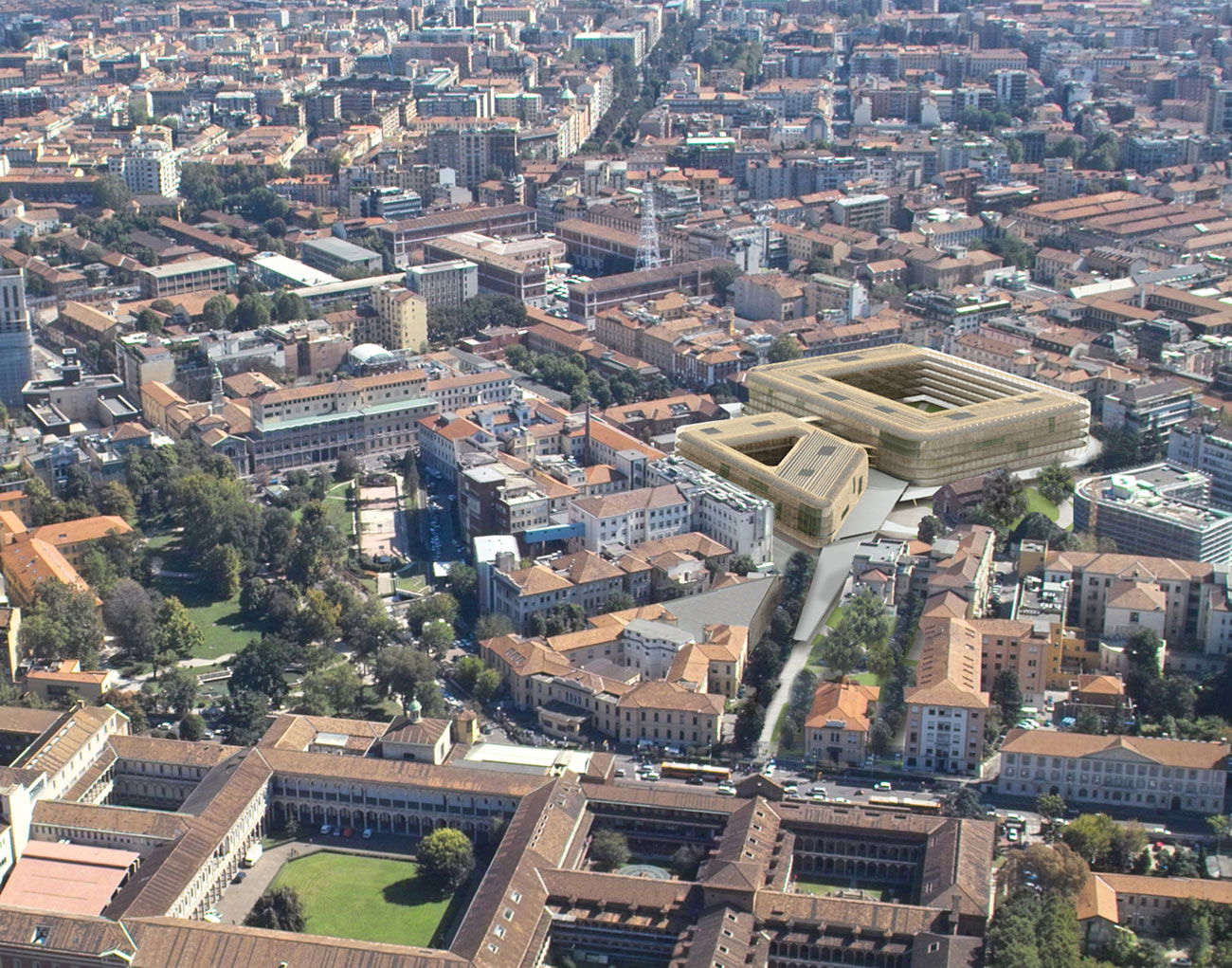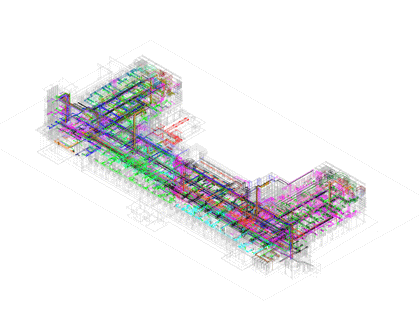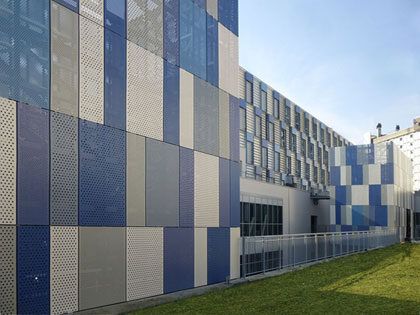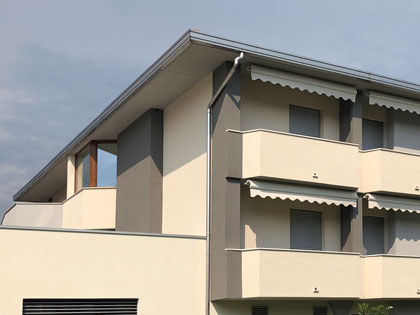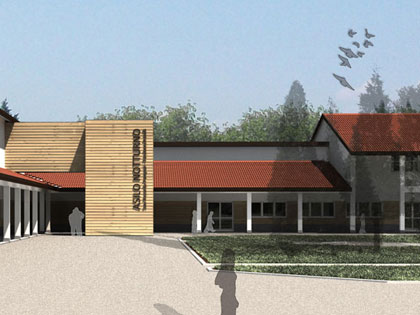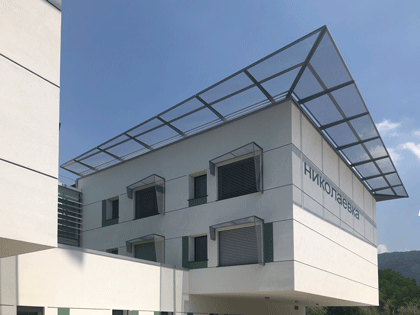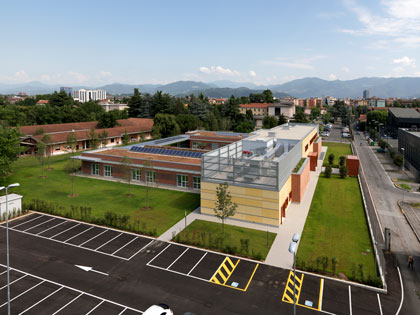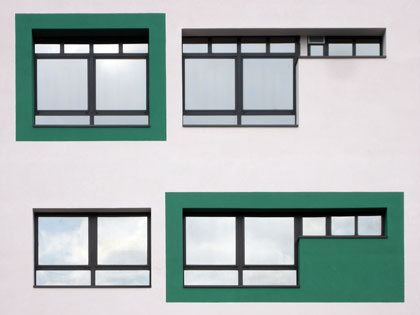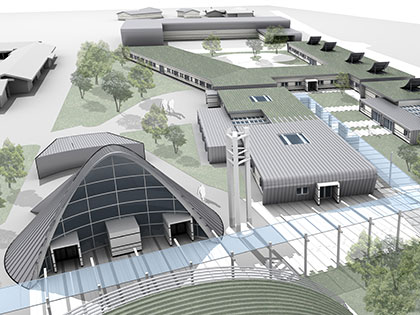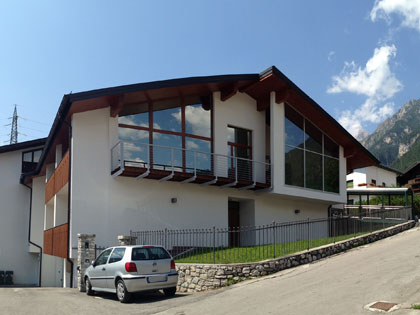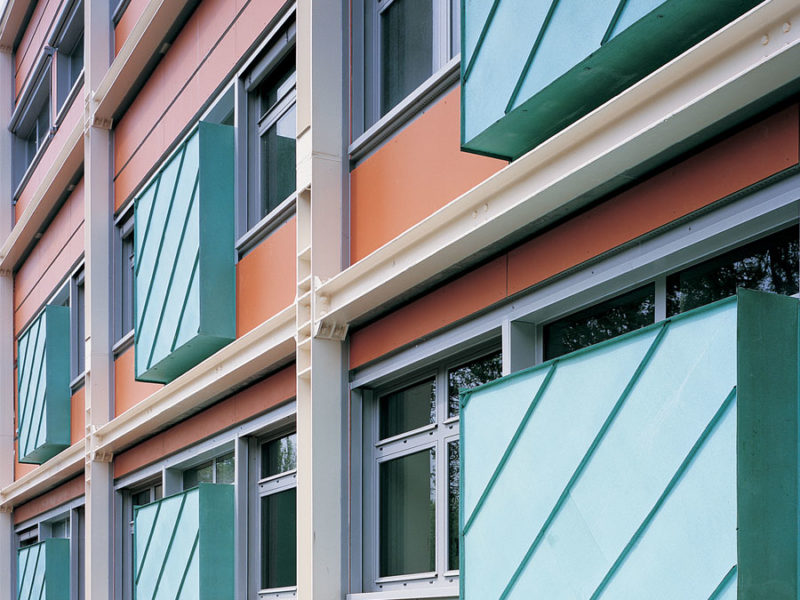Milano, 2007
for
Ospedale Maggiore Policlinico
70.000 m2
Ideas competition (7th position)
with
Proger spa, Corvino+Multari, Sistema Duemila, Tecnion, Manens Intertecnica srl
The project is an example of reorganization of the hospital’s structures and paths that not only takes into account its typical function, but integrates it into the city and makes it a place of public use.
The maternity and medicine wards create ways at different heights, involving also the existent wings and connecting them with the new square.
The “technological skin” covers and decorates the façades, protects the patients’ privacy and screens the light filtering through. The project’s plan is based on the diagnostic and therapeutic path followed by patients. The proposed project is a detailed and overall picture of the different relations and functions that make up the urban life.
