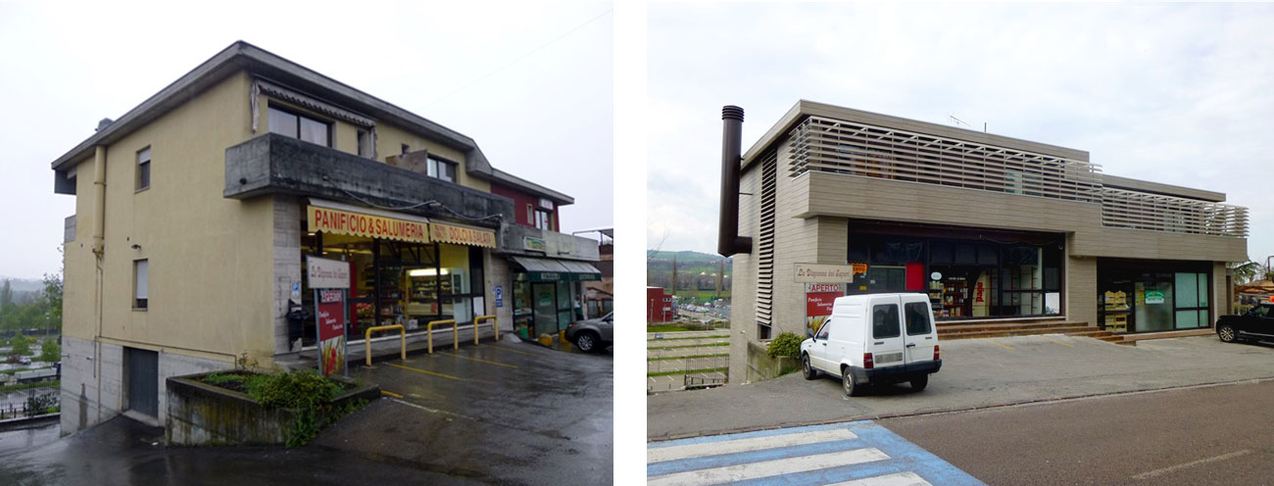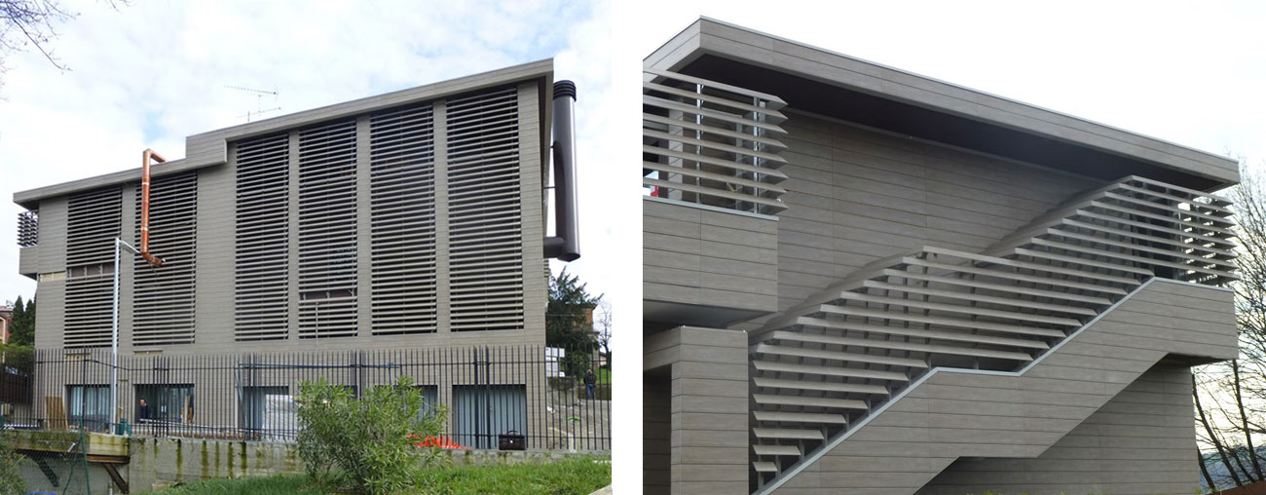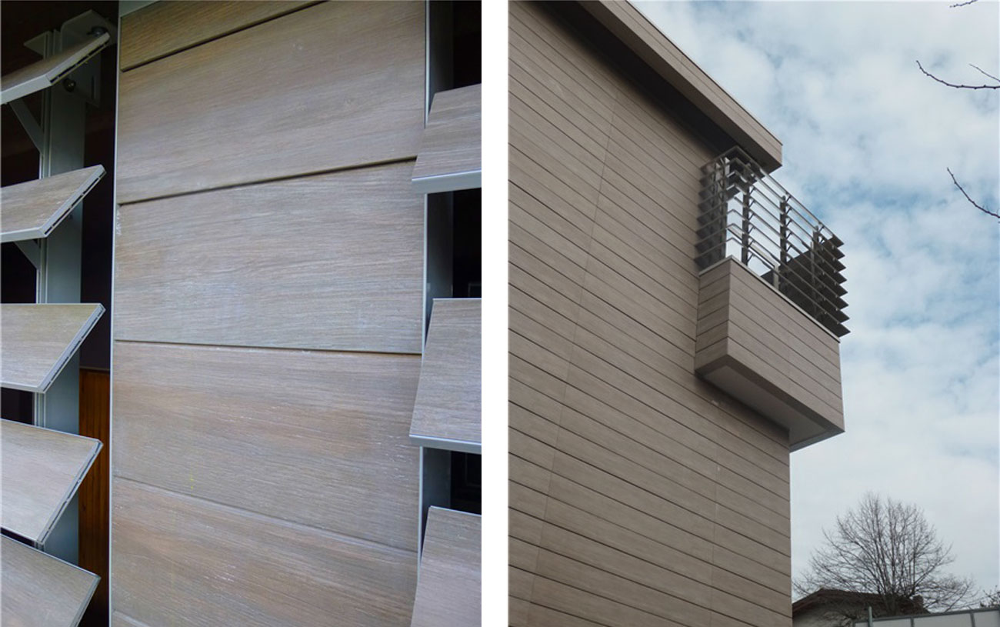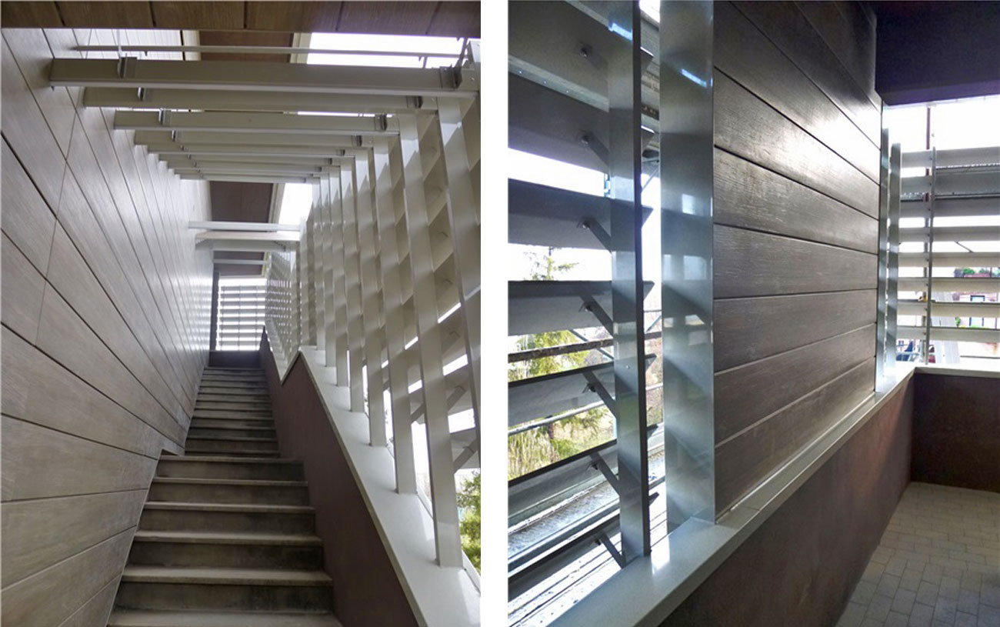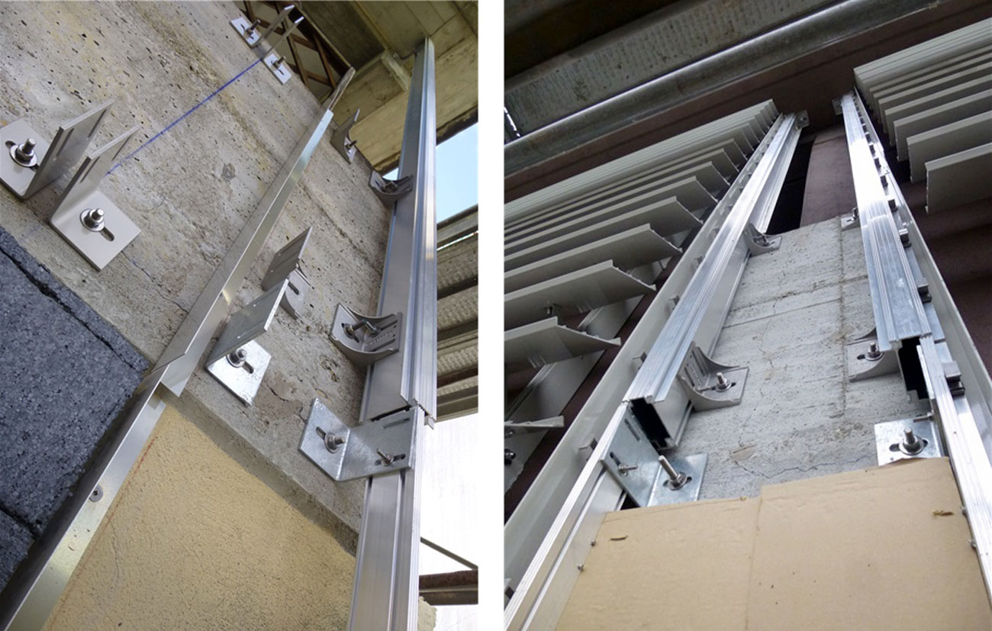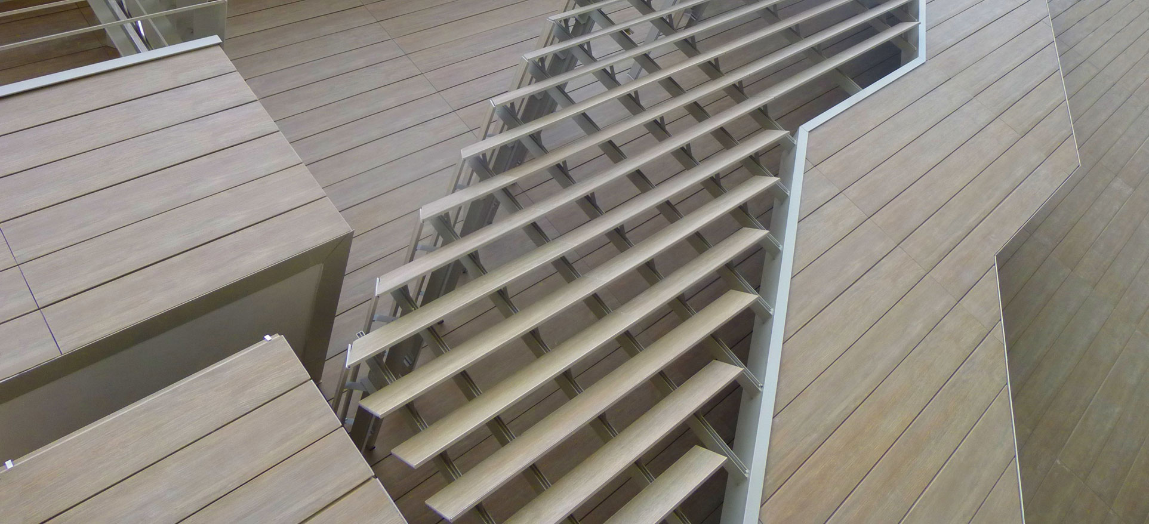Sassuolo (MO), 2014
for
Private client
approx. 630 m2 of façade
Façades construction design
with
FAST-EN
The requalification proposed by Centro Cooperativo di Progettazione had the improvement of the thermal performance of the building envelope as its primary goal and used the ceramic rainscreen cladding to draw a new shell, able to mask the irregularities and inconsistencies of the existing building and enhance it in its commercial function.
The existing envelope was designed according to new alignments and patterns, different by color and material, using a ventilated facade with double wall ceramic tiles 180 cm x 20 cm, a system of louvres with monolayer ceramic tiles 180 cm x 15 cm and a solution with plastered exterior insulation.
The construction design focused in the definition of all the interface details between the surfaces of the existing building, such as plastered masonries, external walls, edge beams, curbs and parapets of reinforced concrete, and the new surfaces expected for each type of coating, overlapping but not coincident with the first ones.
The installation management required a careful control of the times and operations sequences for the cleaning of the existing facade, for the installation of the rainscreen cladding and its insulation, for the installation of louvres and the plastered exterior insulation on its back, in order to reduce construction time, as required by the client.
