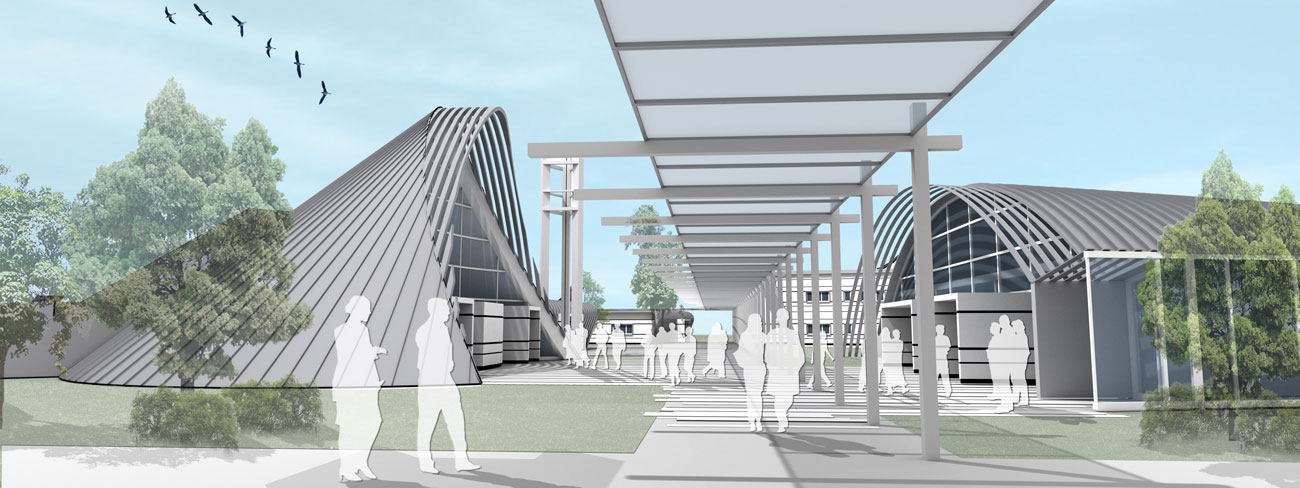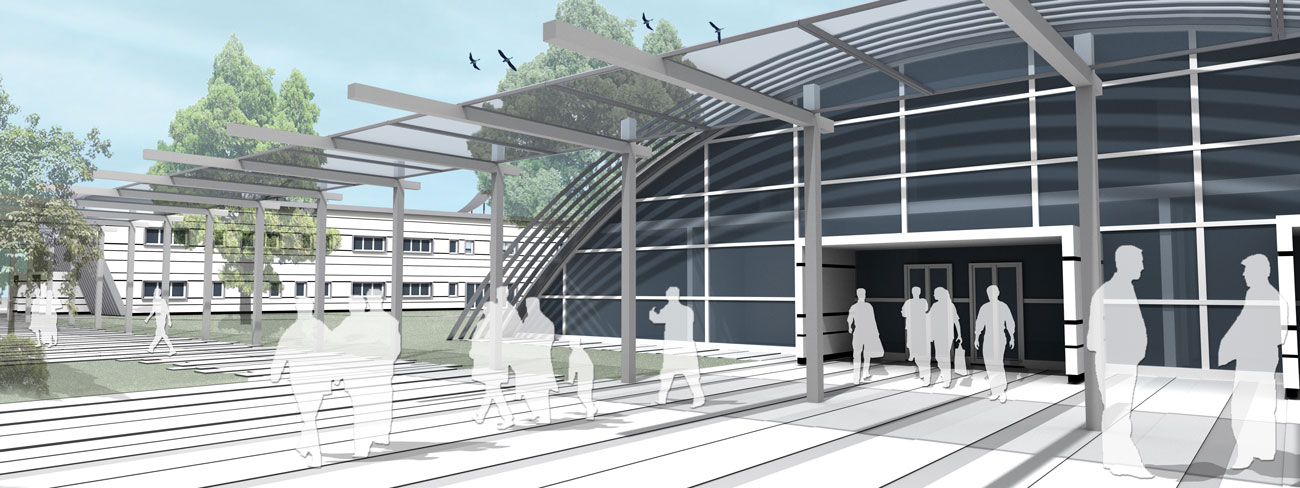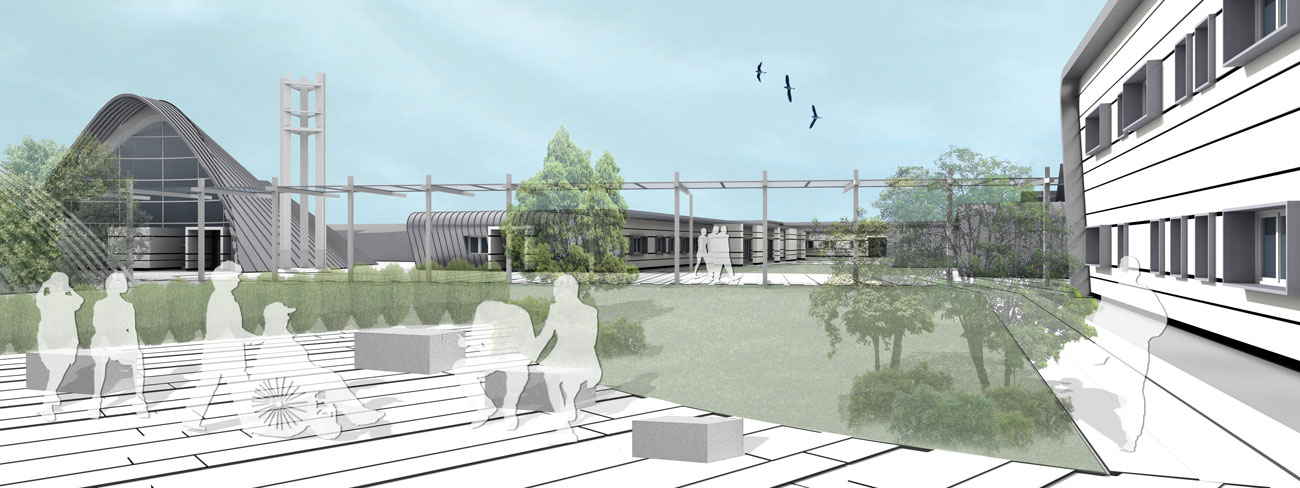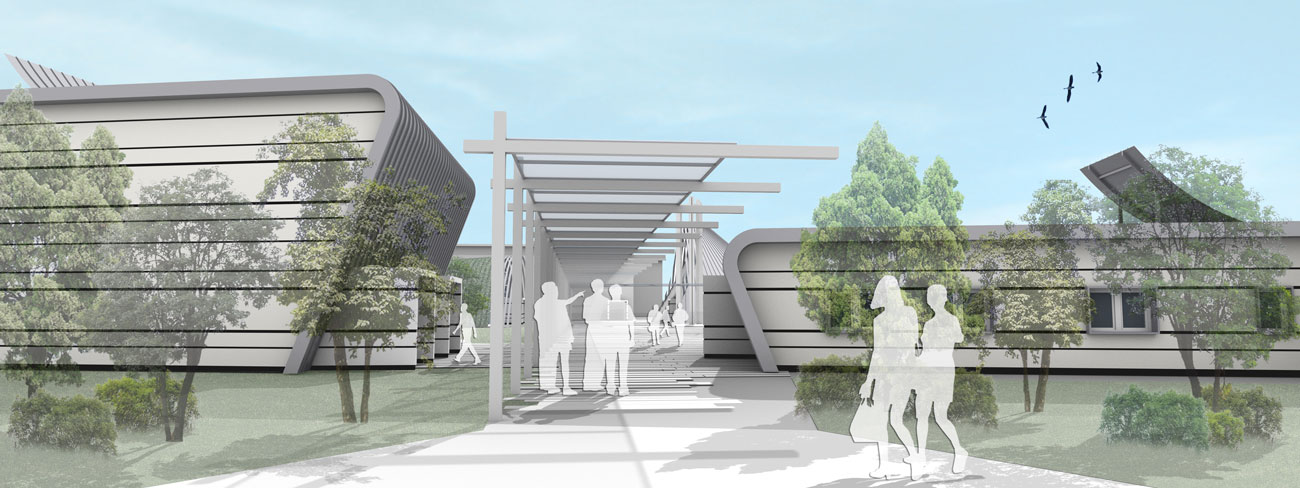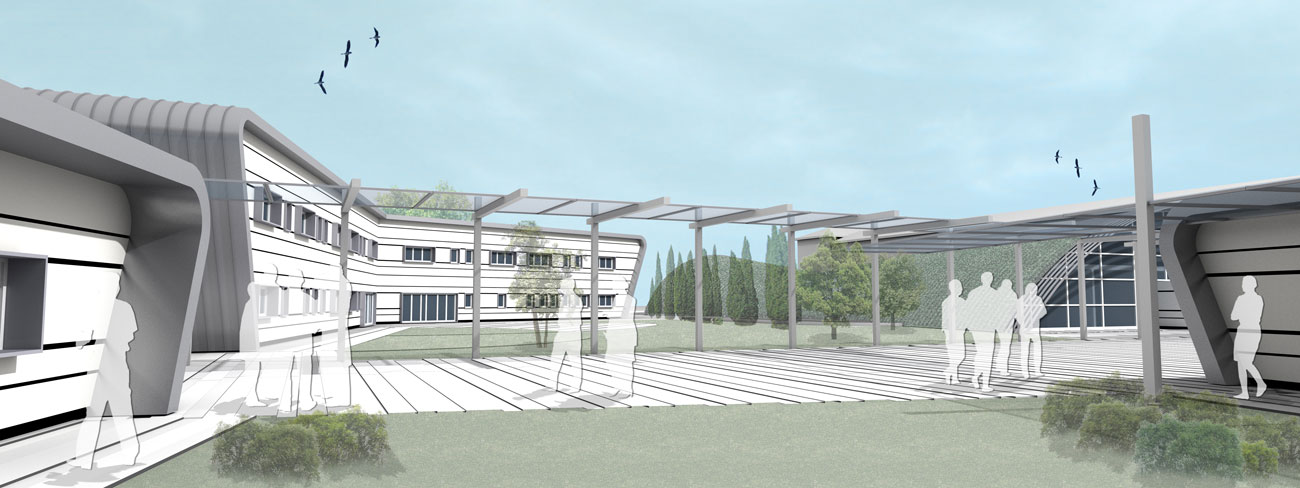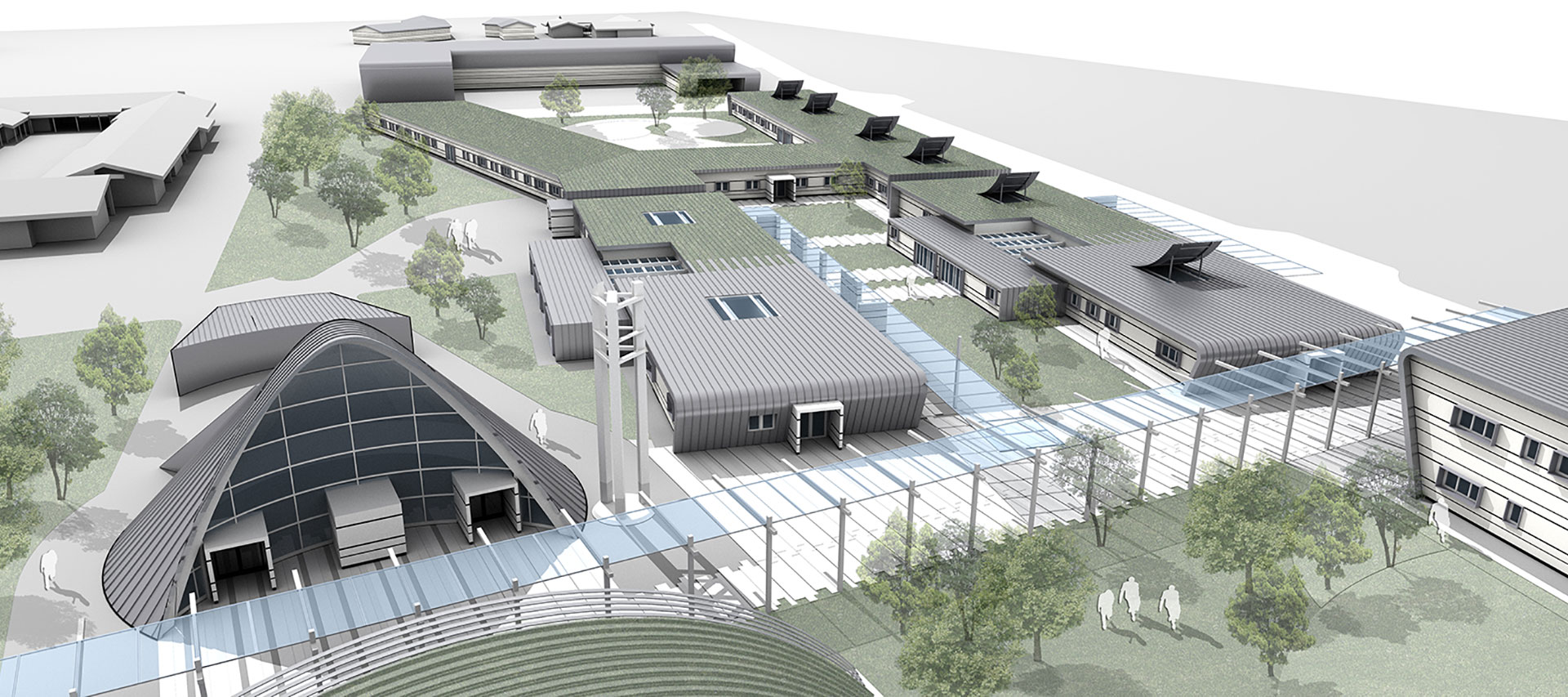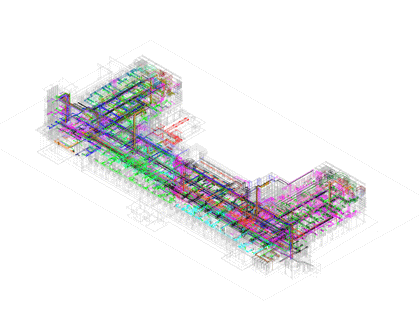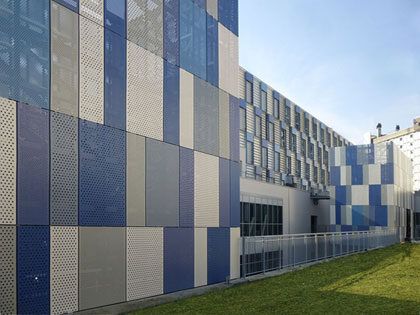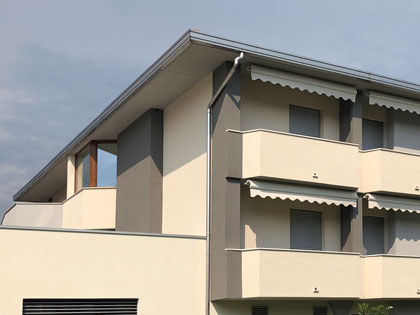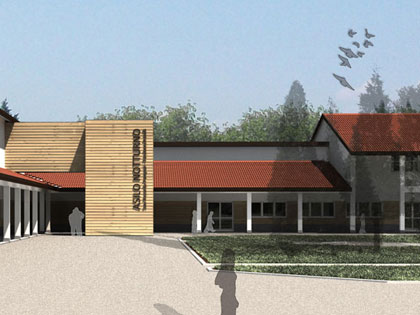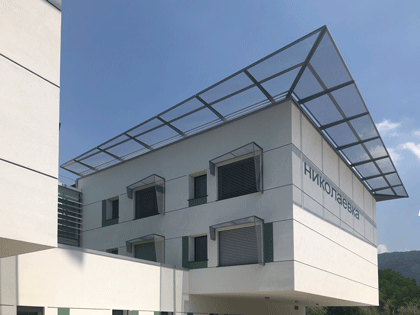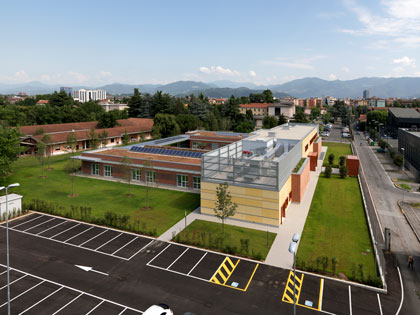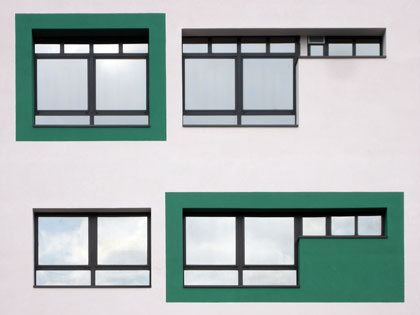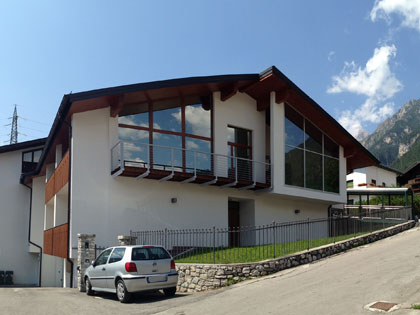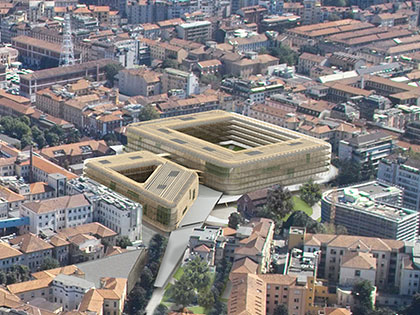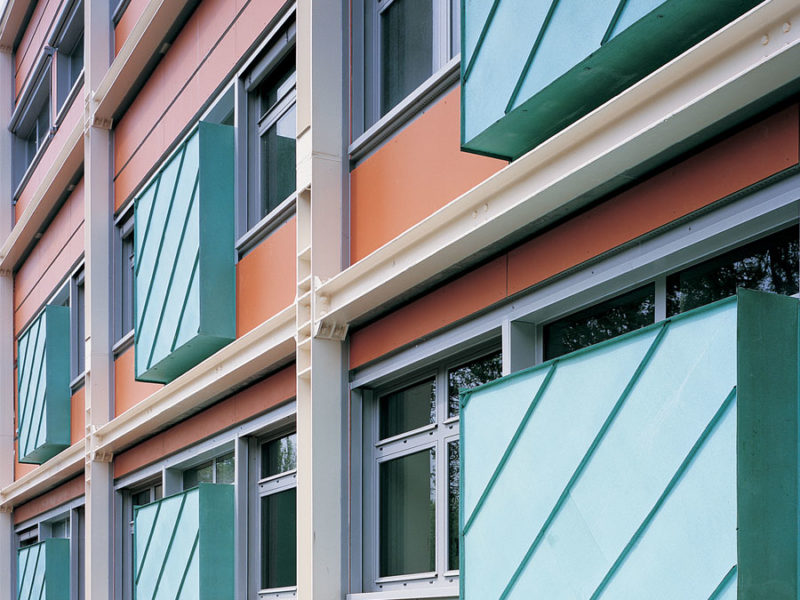Brescia, 2011
for
Provincia lombardo-veneta ordine ospedaliero san giovanni di dio Fatebenefratelli
125.000 m2
Preliminary and final architectural design
with
Brescia Progetti Srl, GAP Progetti
The general planning aims at a spatial-volumetric definition combining the needs of the intervention program, the urban and regulatory standards. The underlying theme of the architectural thought is the conjugation of an aesthetic explicitly technological innovation with the principles of energy efficiency and environmental sustainability.
The evolutionary process of the work led to the definition of the distributive aspects through a participatory planning with the involvement of real actors of the scene: operators and users.
The intervention program involves the design of new pavilions with specific functions, mainly dedicated to the care of the sick man of Alzheimer’s and the strengthening of the current services. The project is framed in a program of expansion of the existing structure and a renovation of the I.R.C.C.S., following the changes in functional requirements.
The compositional genesis of the new masterplan is derived from the analysis of traces imposed by roads (facing west), alignment to the important existing Scientific Institute (church auditorium-axis), the need to achieve through an axis the current entrance on via Pilastroni with new flows generated by the intervention itself and away from the end of via Flero.
The set of new building organisms was organized by seeking maximum compatibility with the landscape around. The study of volumes was born from functional needs but it can be considered a point of integration with the global intervention force into the surrounding urban fabric. The masterplan provides for one floor buildings for the pavilions dedicated to the care of Alzheimer’s or mental disabilities and two floors buildings for the more specific hospitality functions (Church Auditorium, Integrated Day Center, Guesthouse and nocturnal Asylum).
