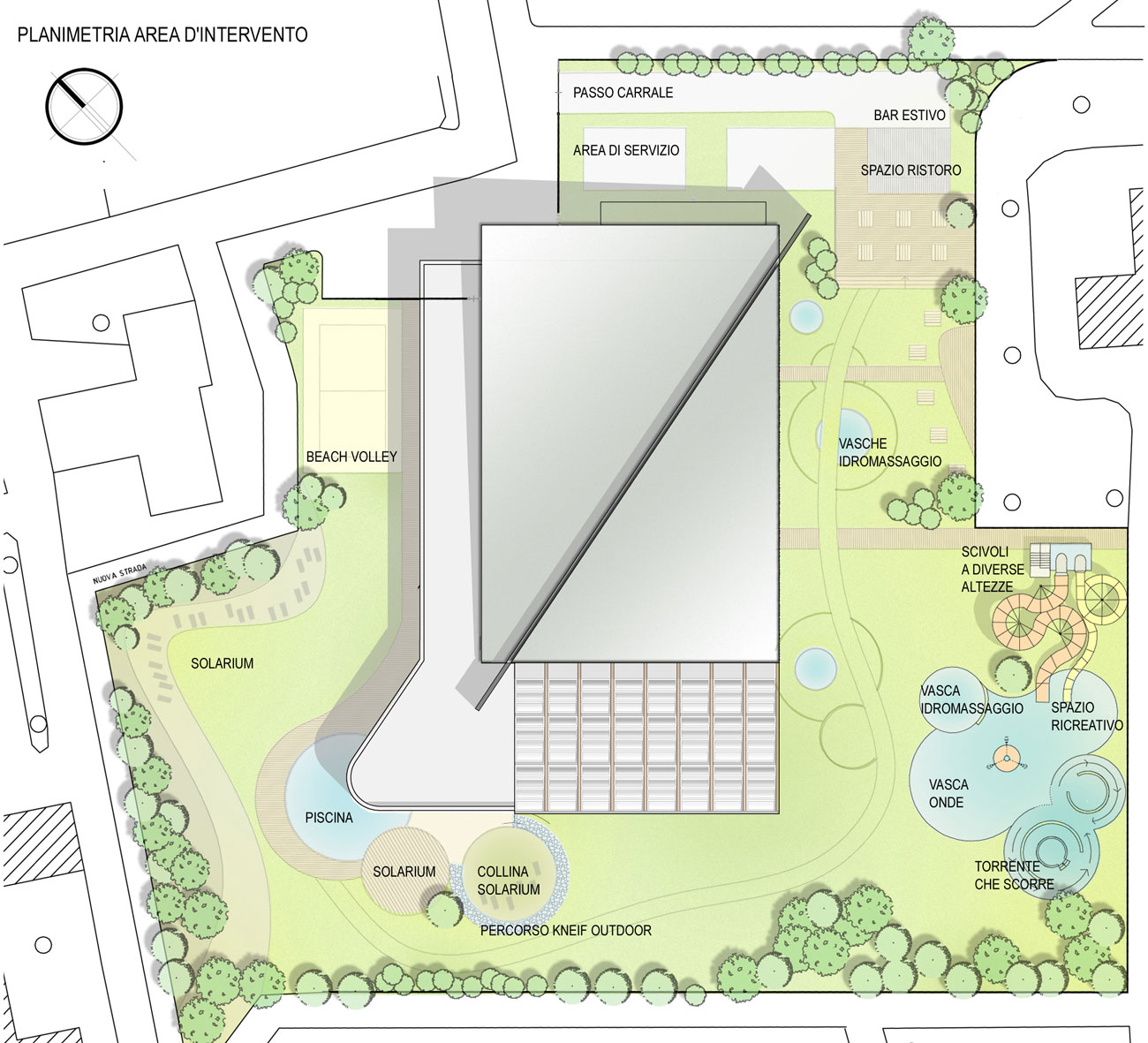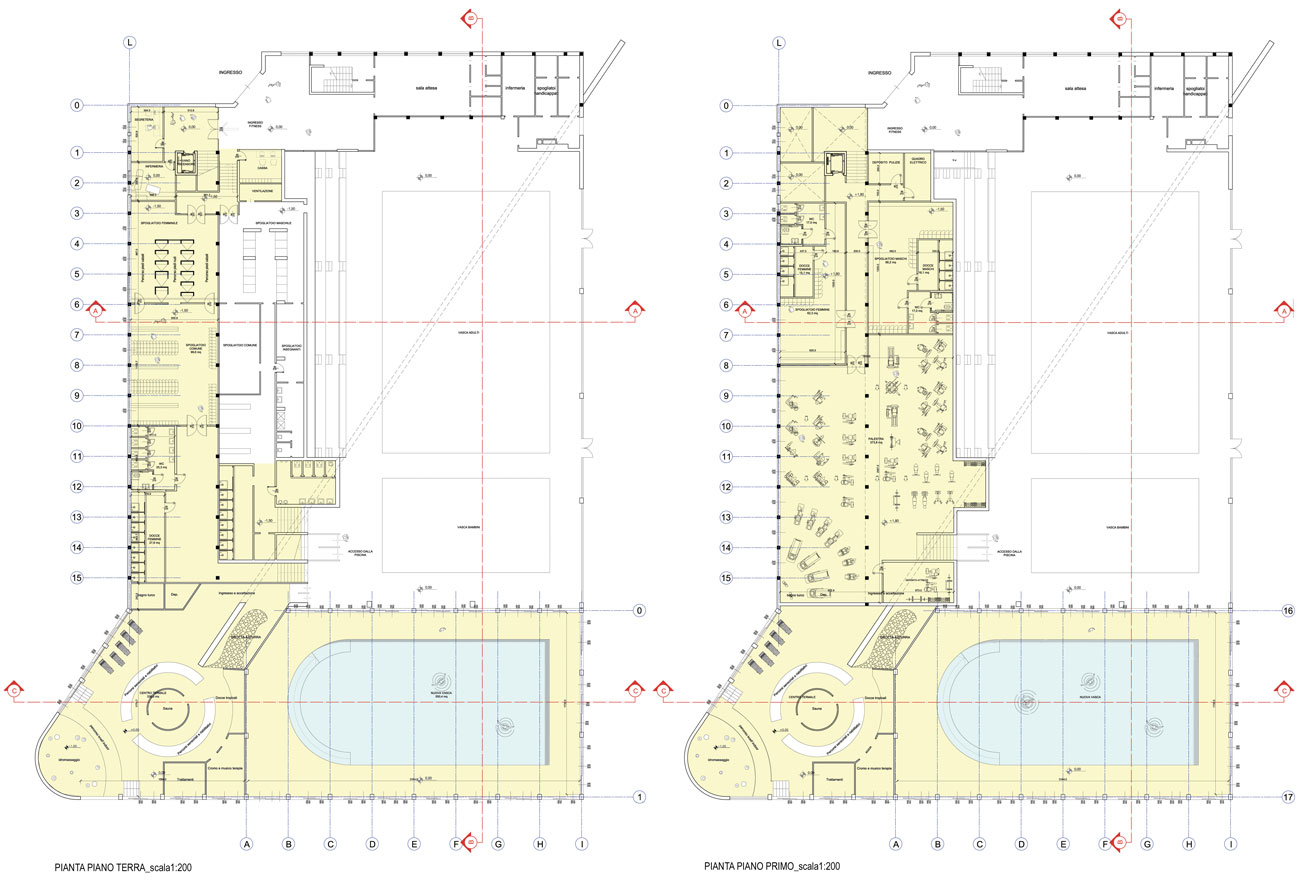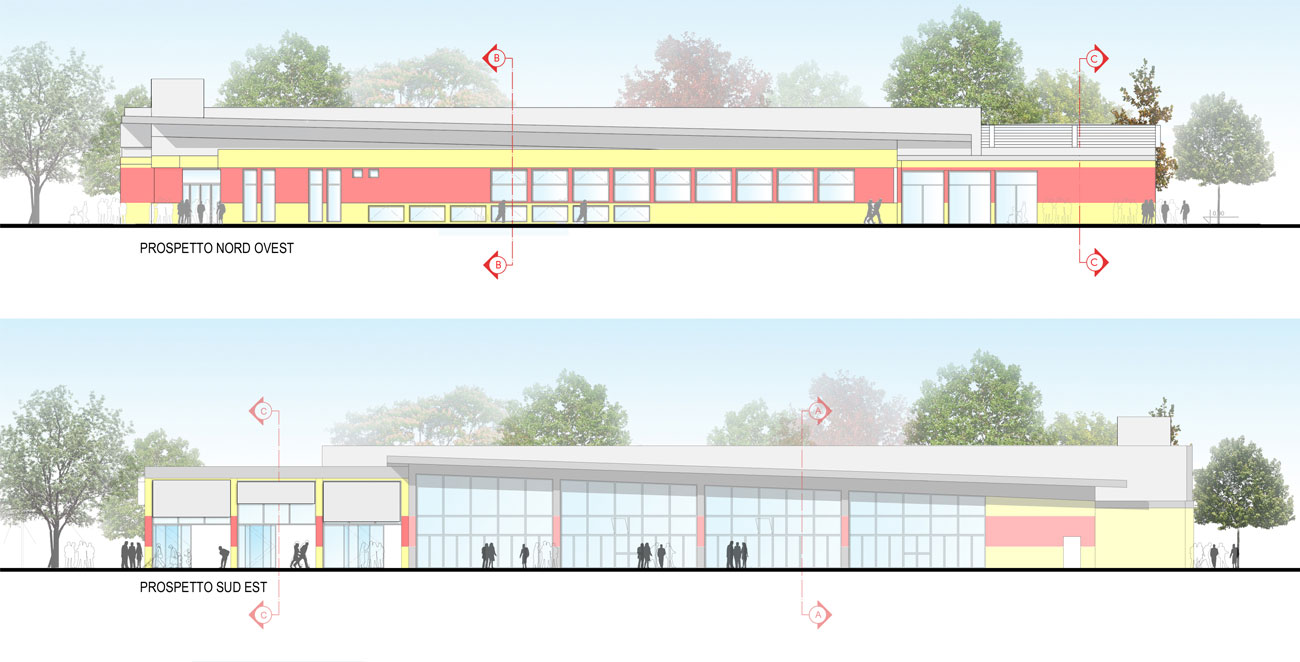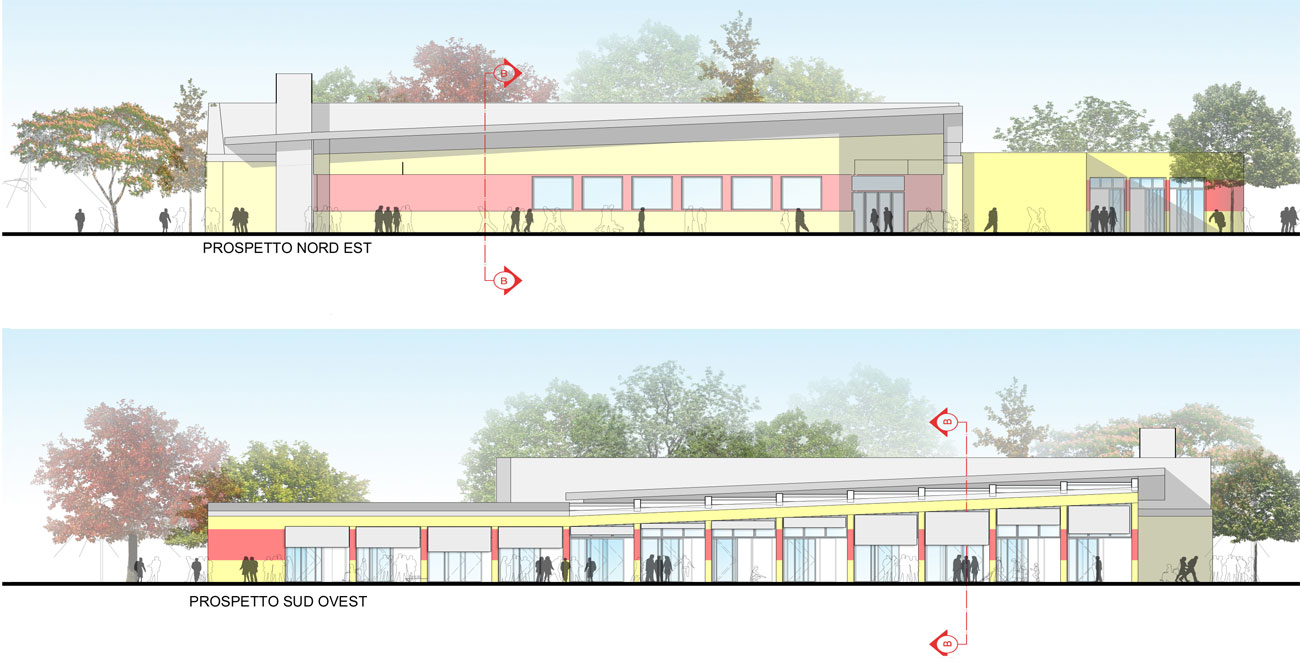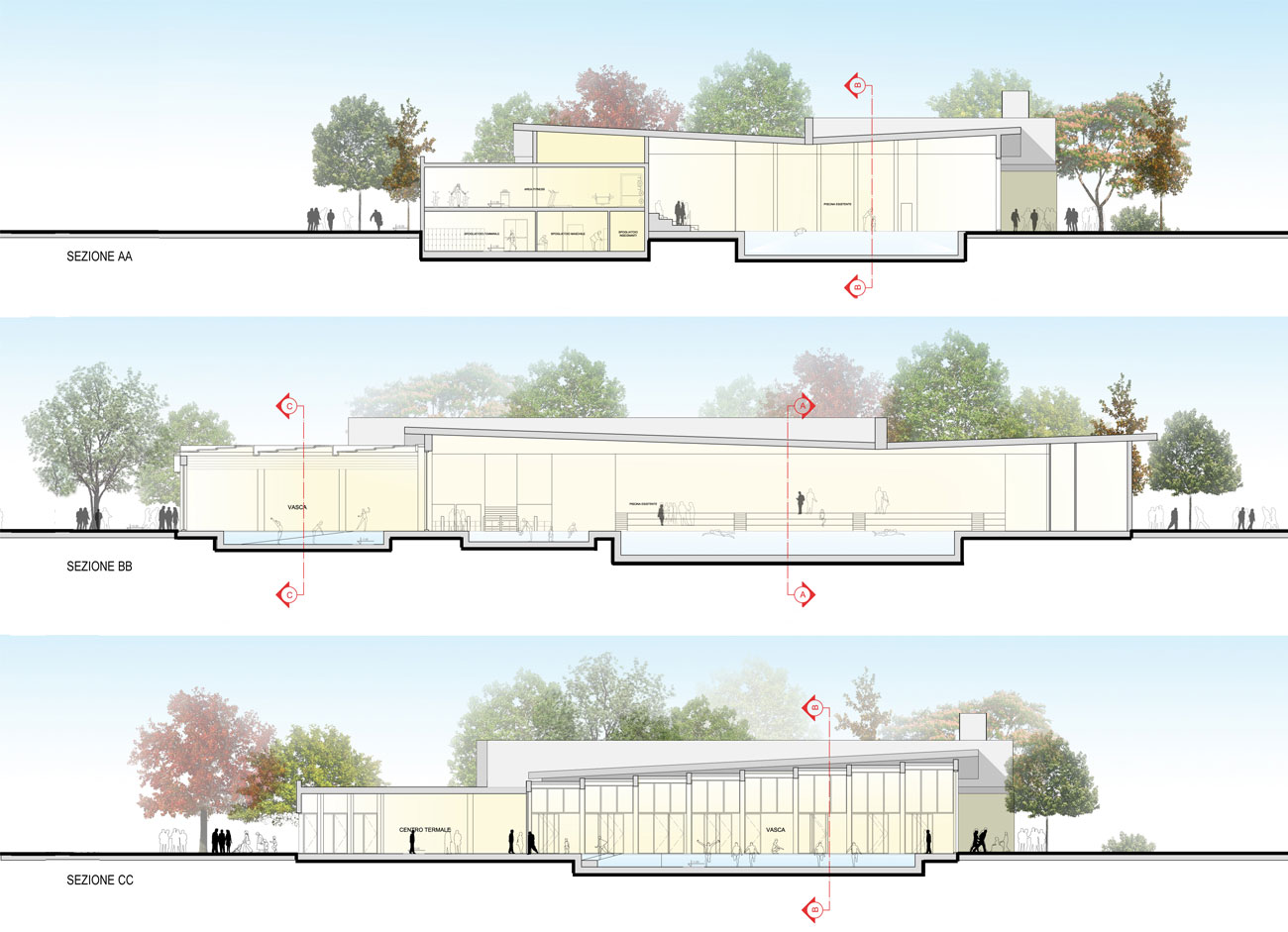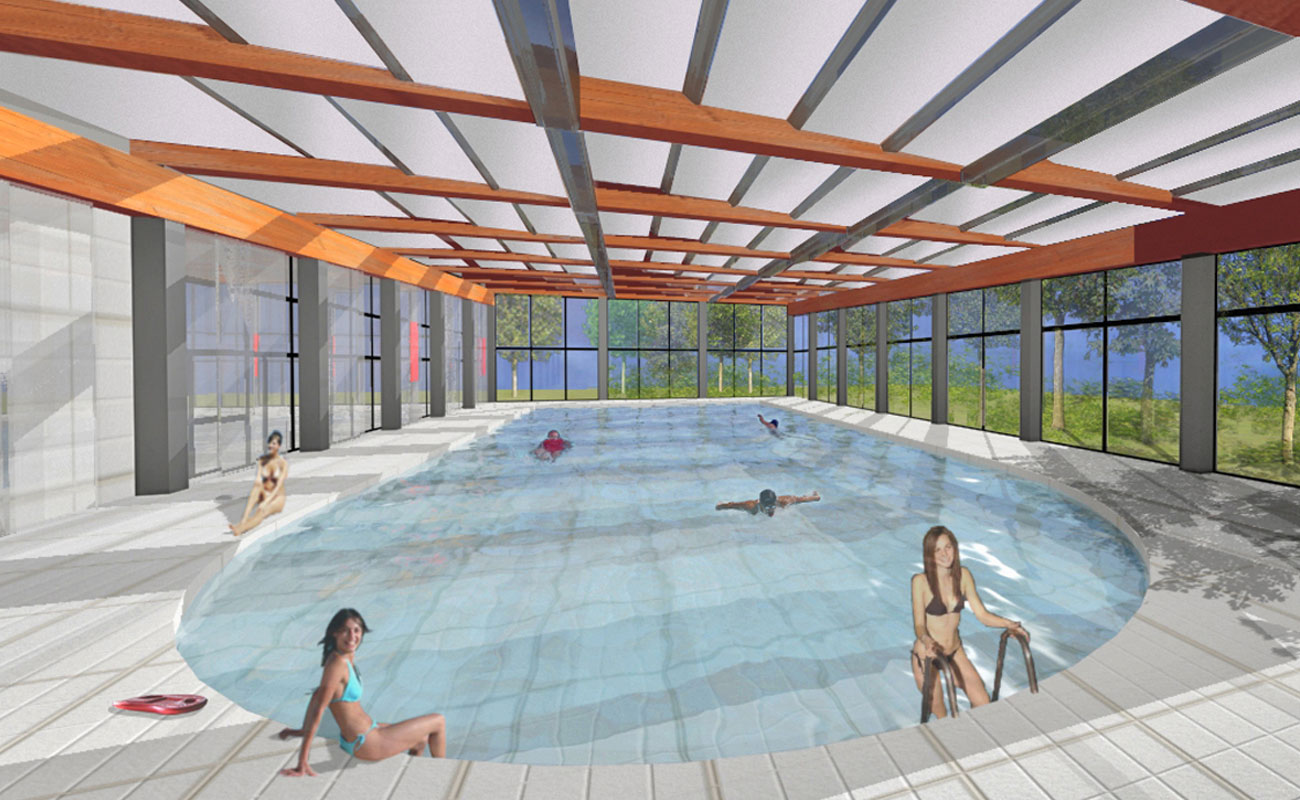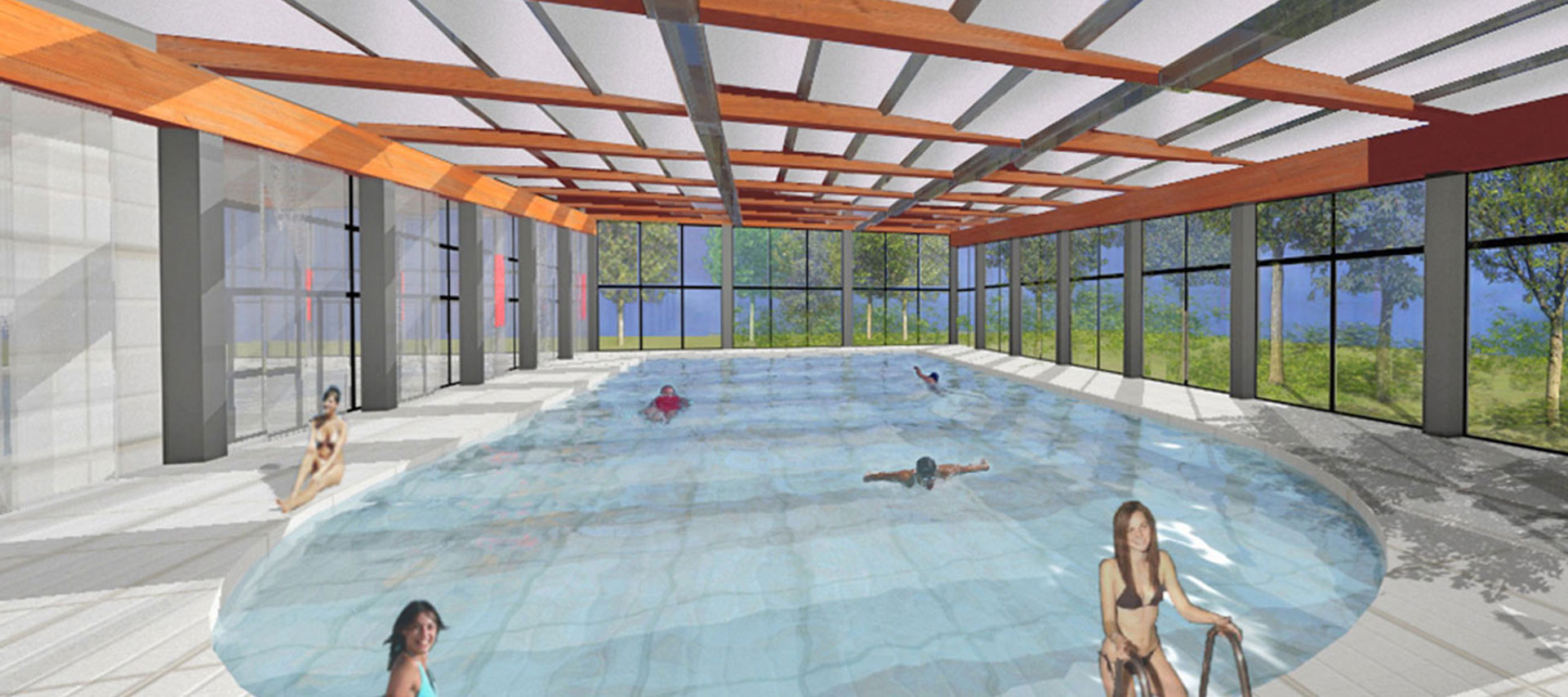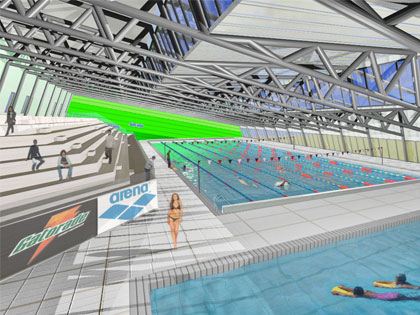Treviglio (BG), 2007
for
Municipality of Treviglio
approx. 4.250 m2
Project financing competition
with
Studio Dott. Ing. Ghilardi, Studio Mandarini, Arch. E. Ortelli
The project involves the construction of a multi-sports center able to provide the entire structure with an integrated system of sports equipment, sports such as body building and free-body gymnastics associated with water activities such as water polo, swimming, aquagym, as well as swimming activities for children and pregnant women.
The design choices were dictated by the will to verify the non-interference between the paths intended for athletes / visitors and those intended for spectators and / or visitors; to size changing rooms and support services according to the indications of CONI and ASL; to check the “environmental conditions” (lighting conditions, humidity and acoustic reverberation) according to the tables attached to the CONI standards and in any case in compliance with the regulations in force.
The intervention is inserted and connected, as suggested by the feasibility study, in the existing structure, in particular the addition of new volumes is foreseen in the north-west and south-west elevation.
The new intervention provides for a more correct functional distribution by gathering all the activities related to swimming downstairs. From the entrance hall, you can access the local secretary and the local infirmary to the right. From this point, at an altitude of 0.00 through a single flight of stairs, it is possible to reach the level at -1.50, where the male and female changing rooms are positioned. From the atrium you can also reach the first floor, dedicated to the gym and changing rooms.
