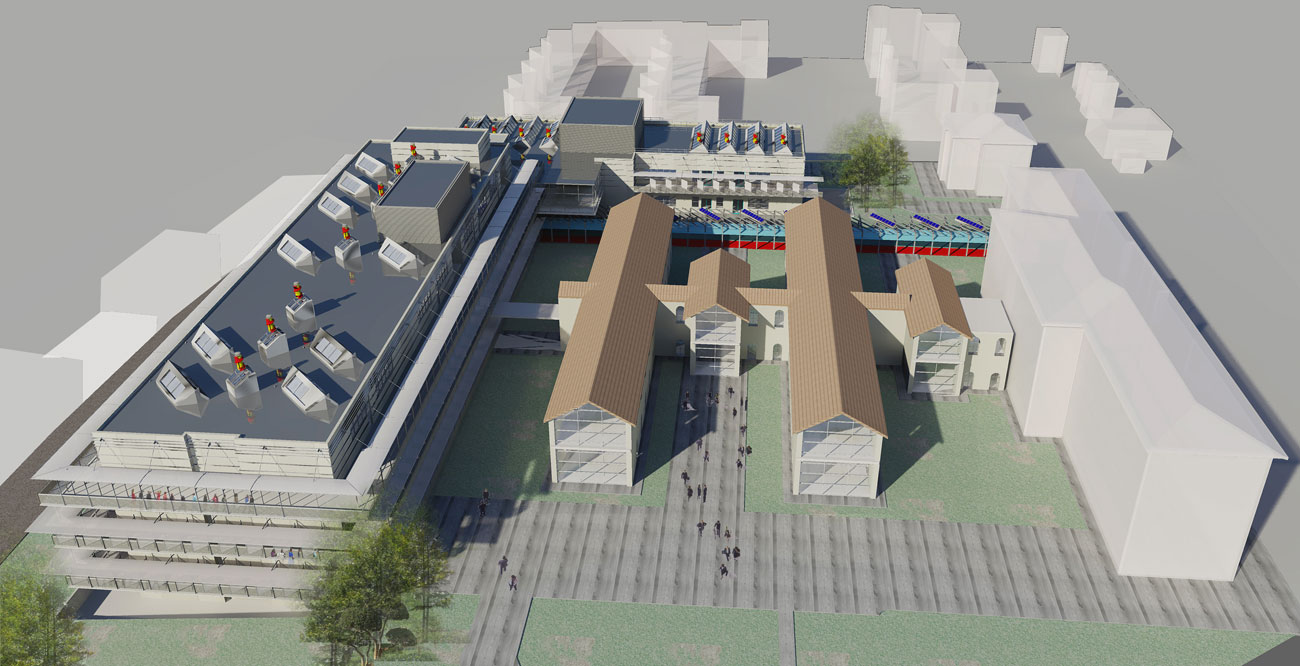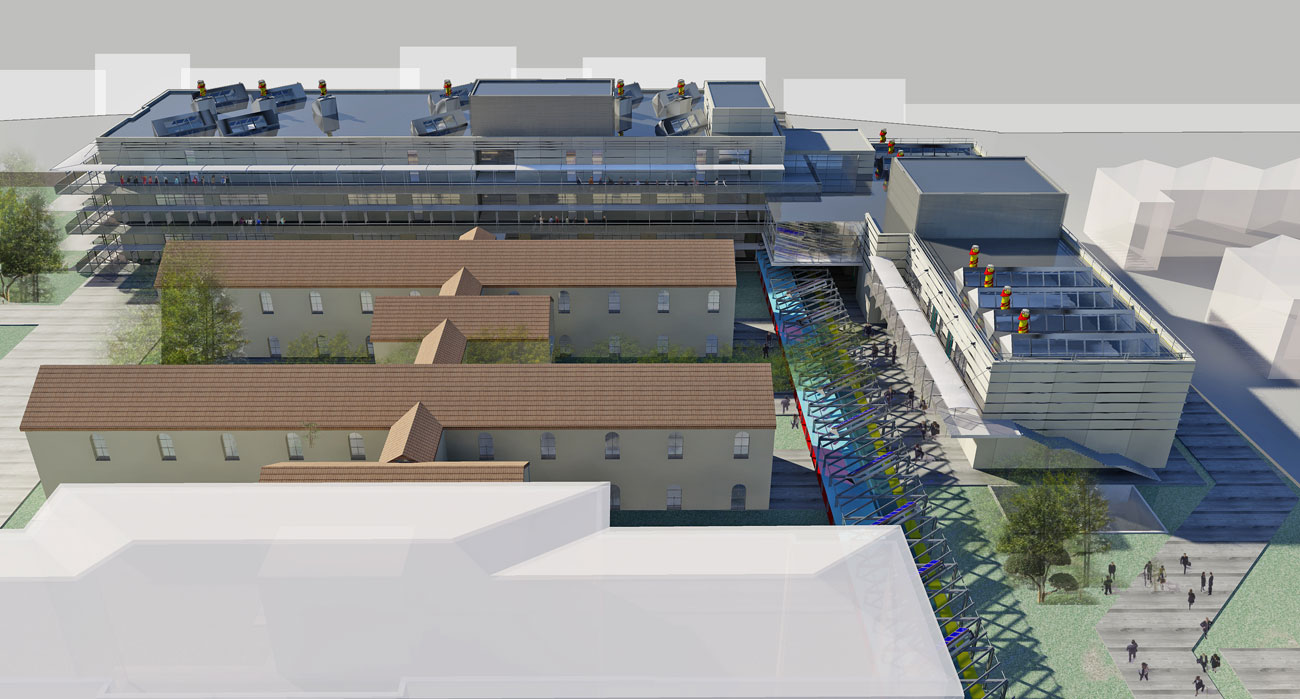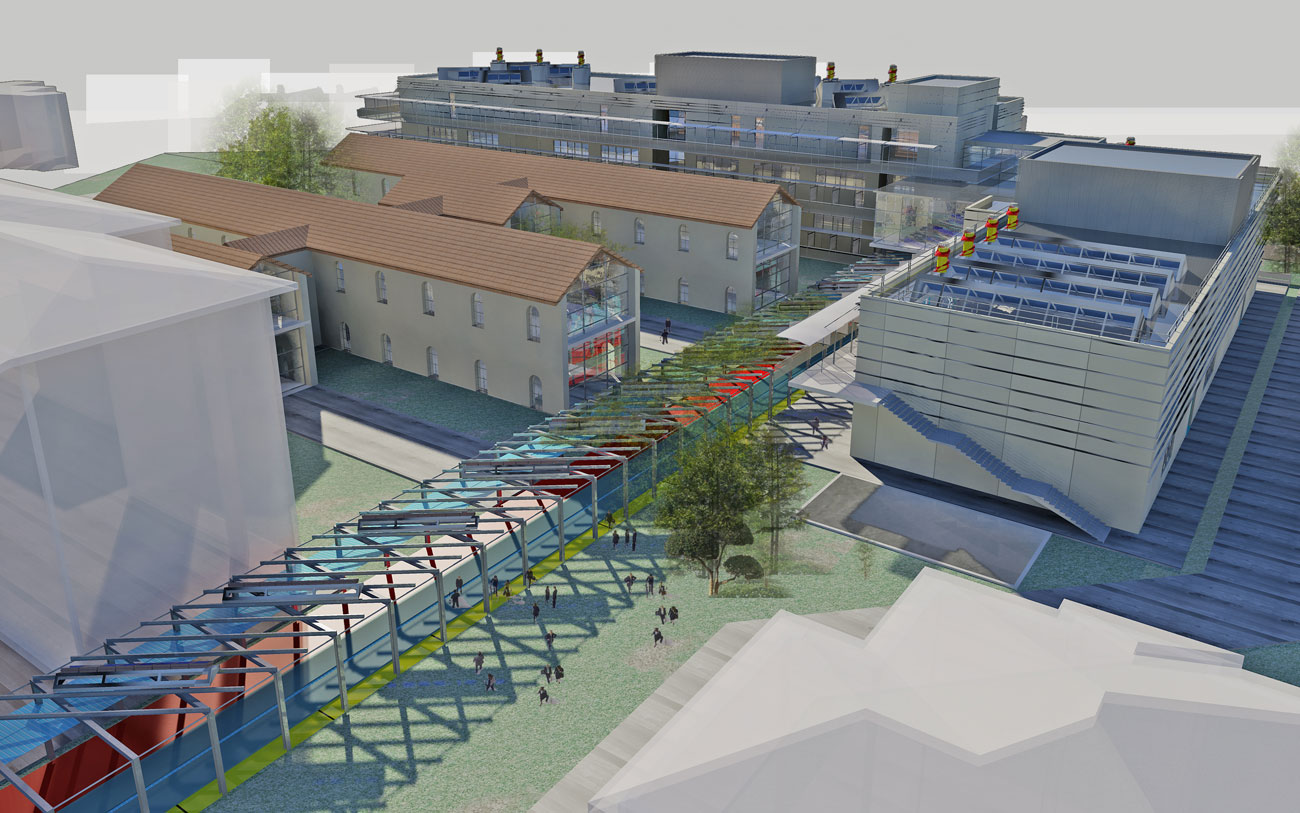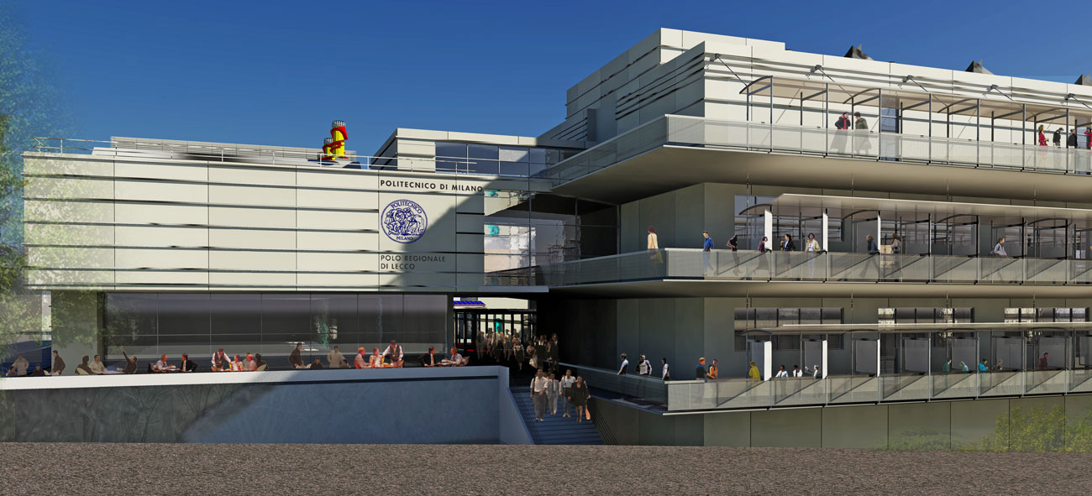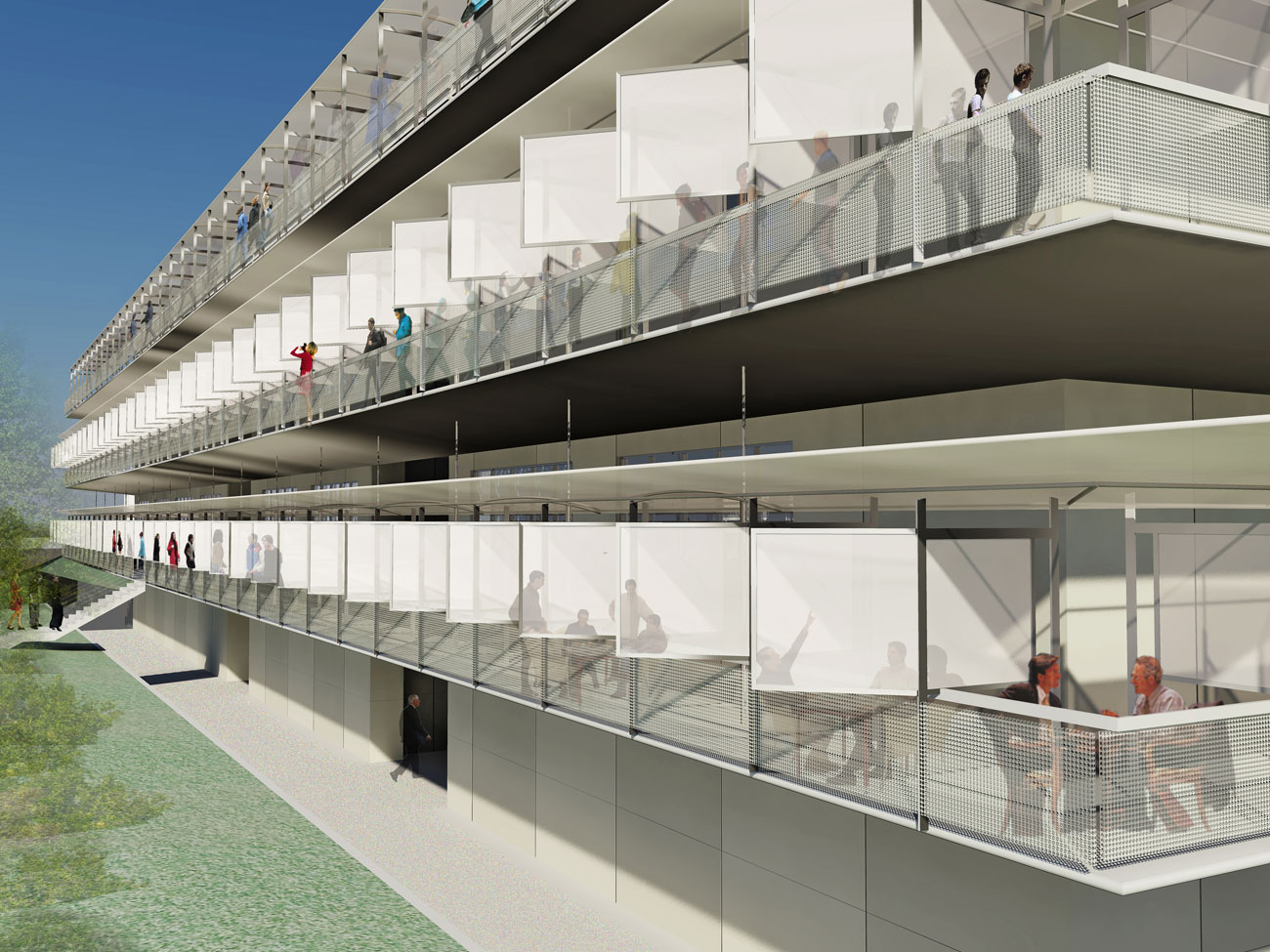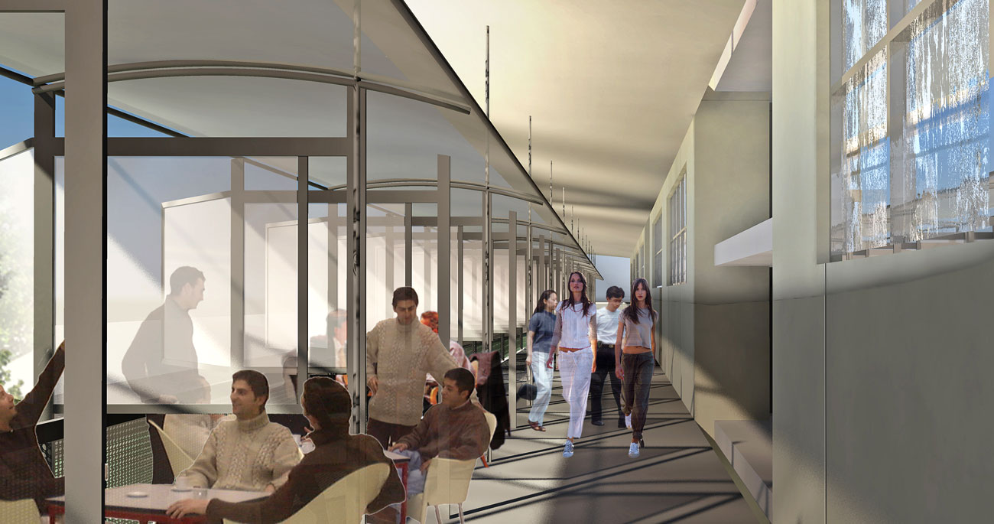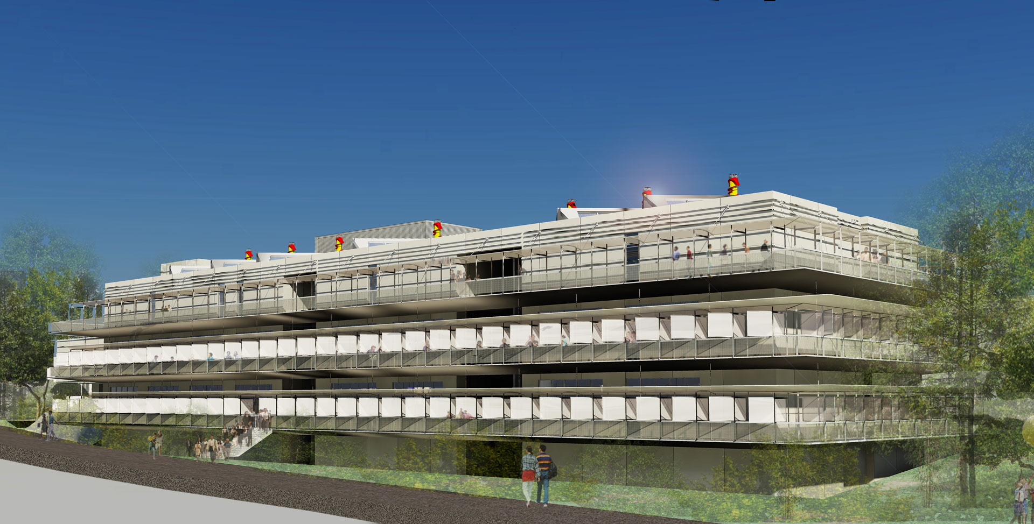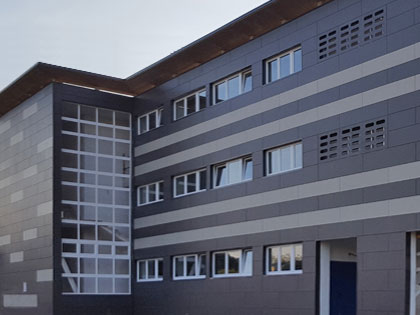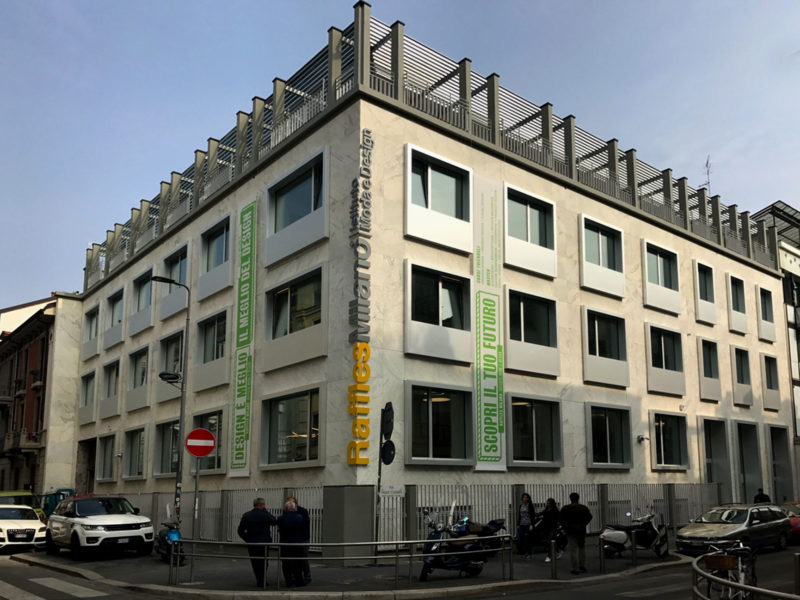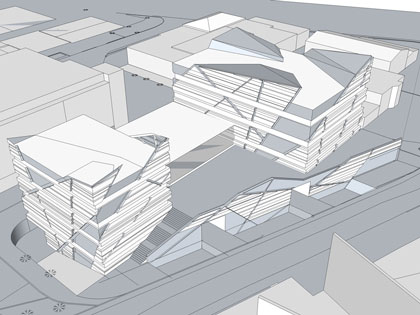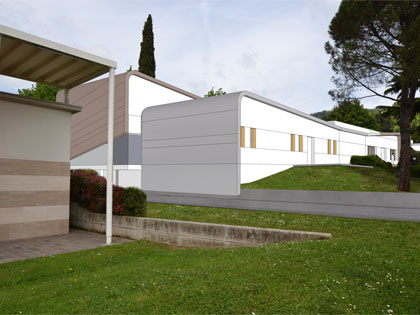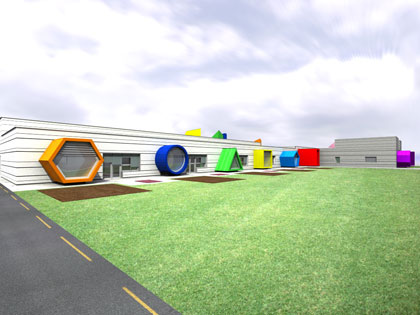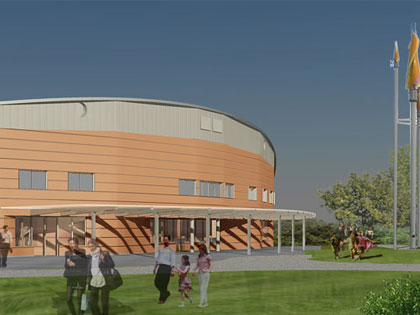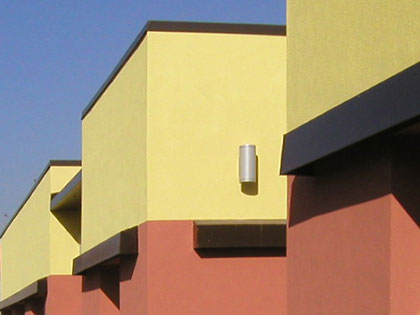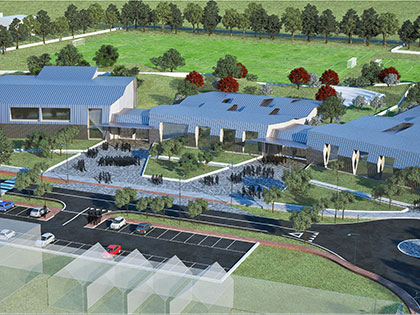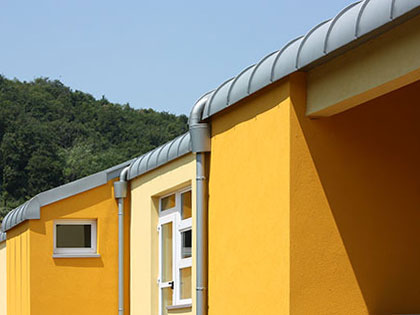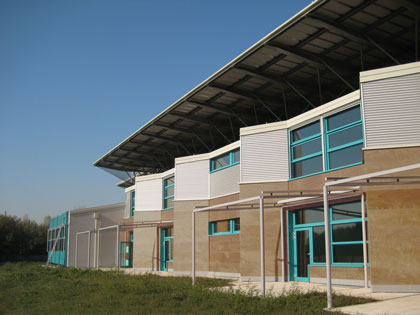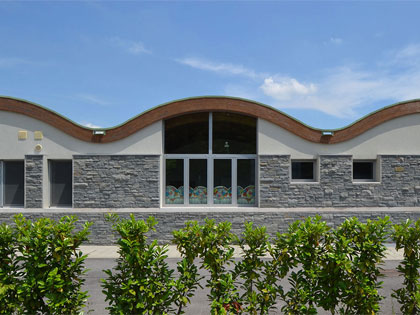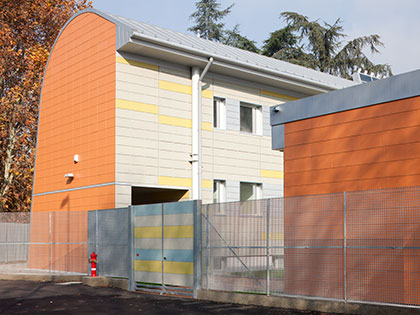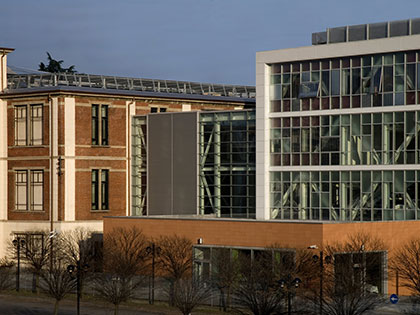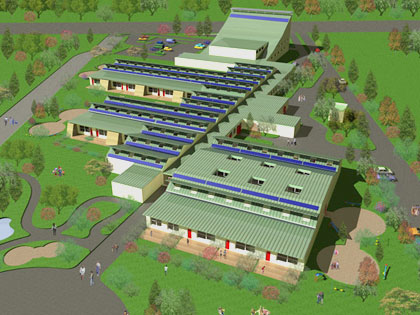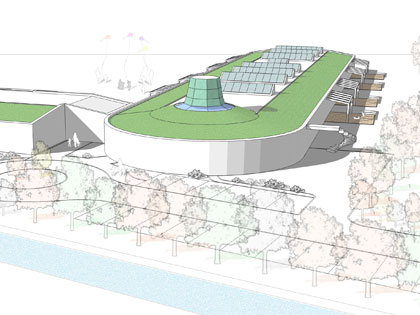Lecco, 2008
for
Politecnico di Milano
site approx. 14.000 m2
Architectural, structural and general integrated design
with
B.Esse Costruzioni Srl, Ing. Cremonesi, Studio Dott. Ing. Ghilardi, Studio Ingegneria Ambiente, Termigas Bergamo SpA, Vanoncini SpA
The intervention consists of the following constructions:
– a part of a new building (UFN1) with a surface area of 13,841 m2, plus 2,738 m2 of underground parking (for 93 parking spaces), essentially divided into two large “L” buildings around the existing structures subject to recovery
– a recovery operation covering an area of 4,859 m2.
The teaching spaces are organized and completely included in the new building in L shape.
The distribution structure is made up of central corridors on which the educational spaces and laboratories overlook and external balconies designed as connecting and escape spaces and parking areas (with special study boxes).
The structure of the two new buildings is composed of pillars and vertical structures in c.a. cast in place, connected by decking to be realized with two different structural types: full casting or, for the greater lights, a RAP alveolar floor.
The closures and the vertical partitions are realized with the S/R technique. This system is configured as an element of building flexibility due to its ease of assembly / disassembly.
