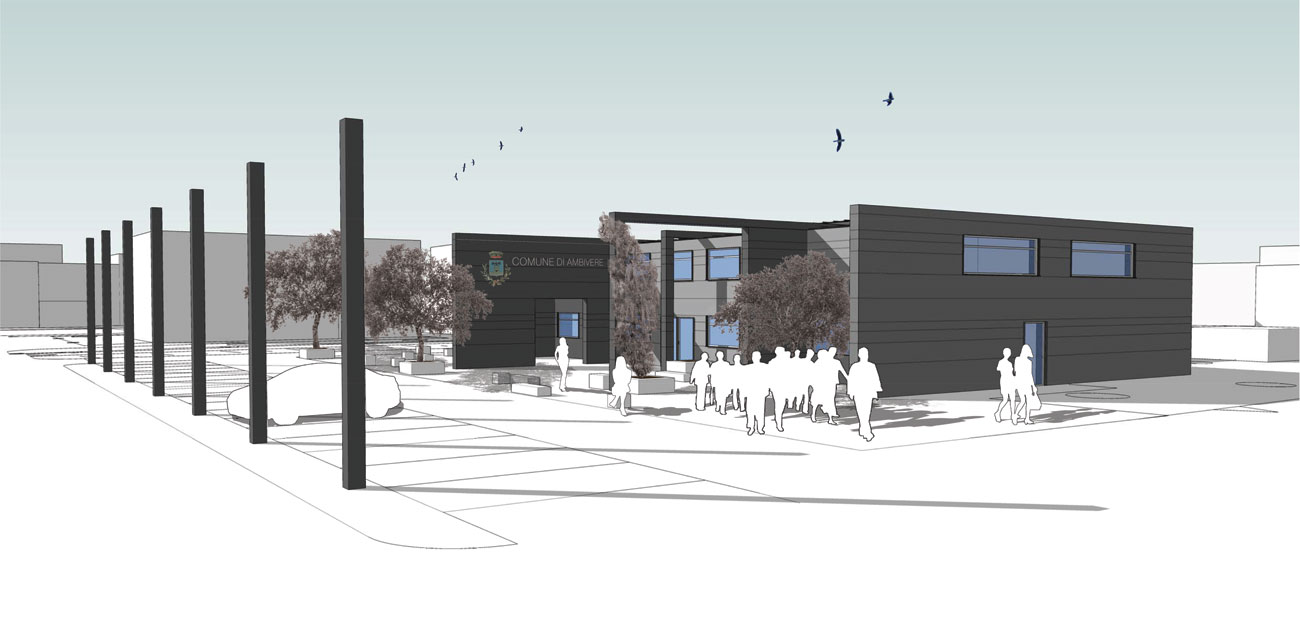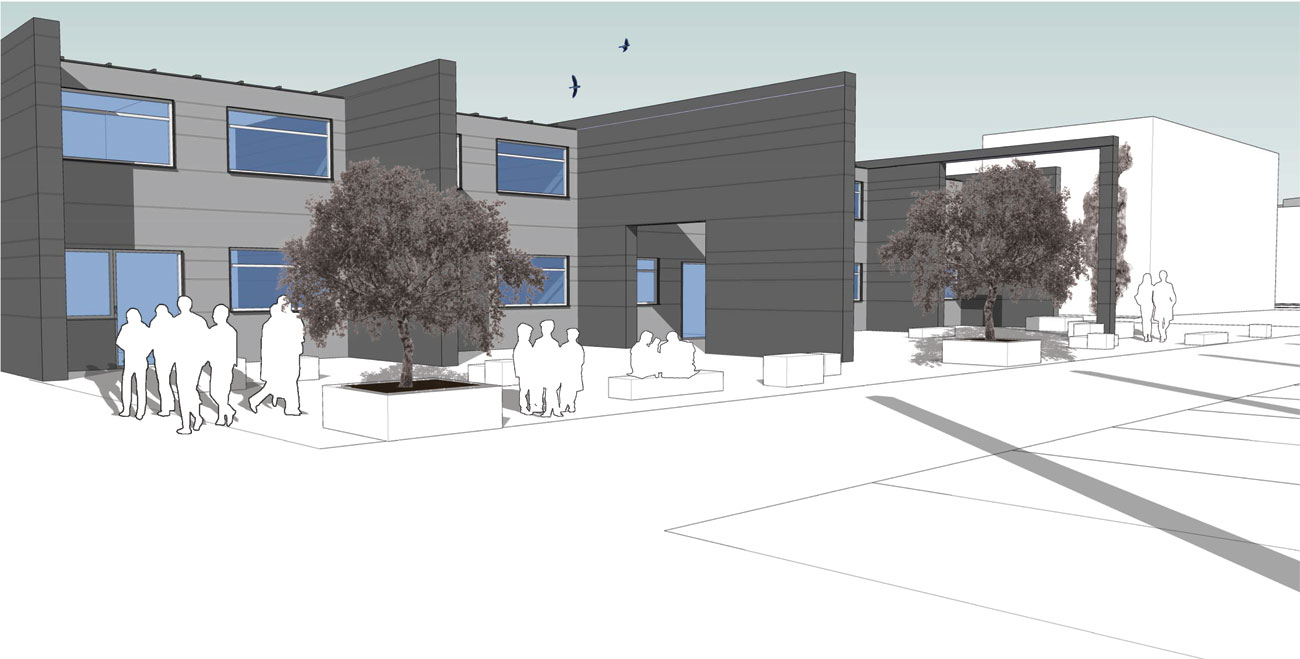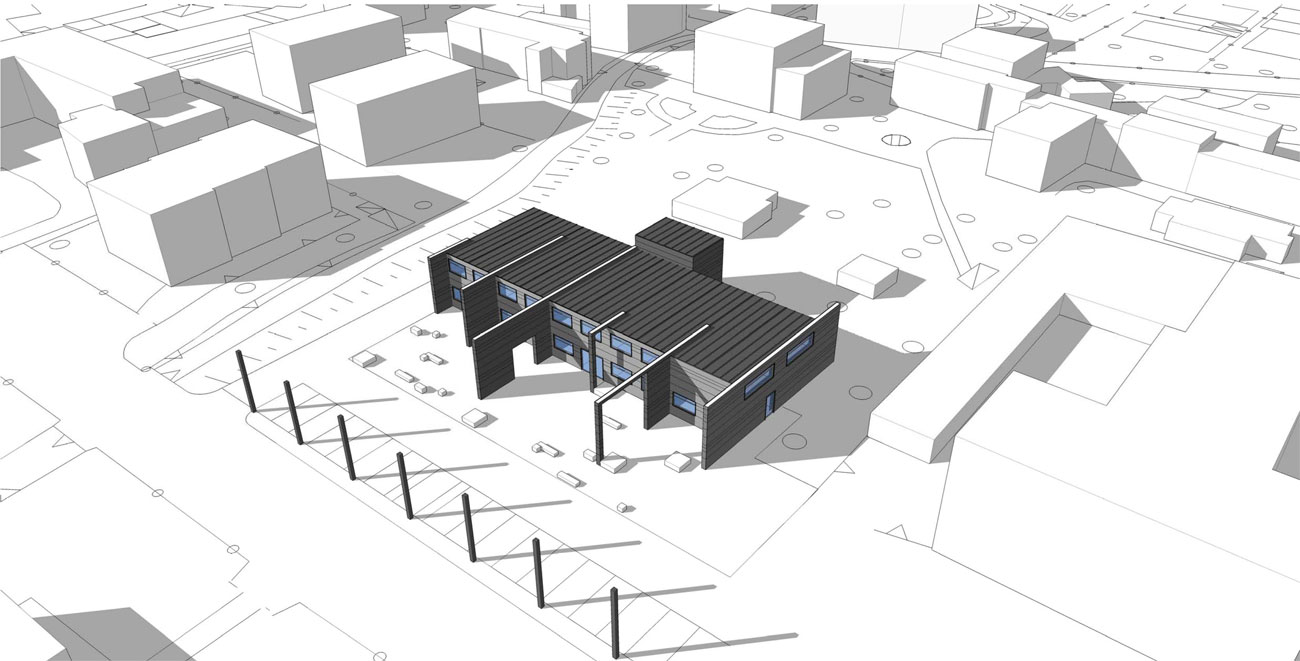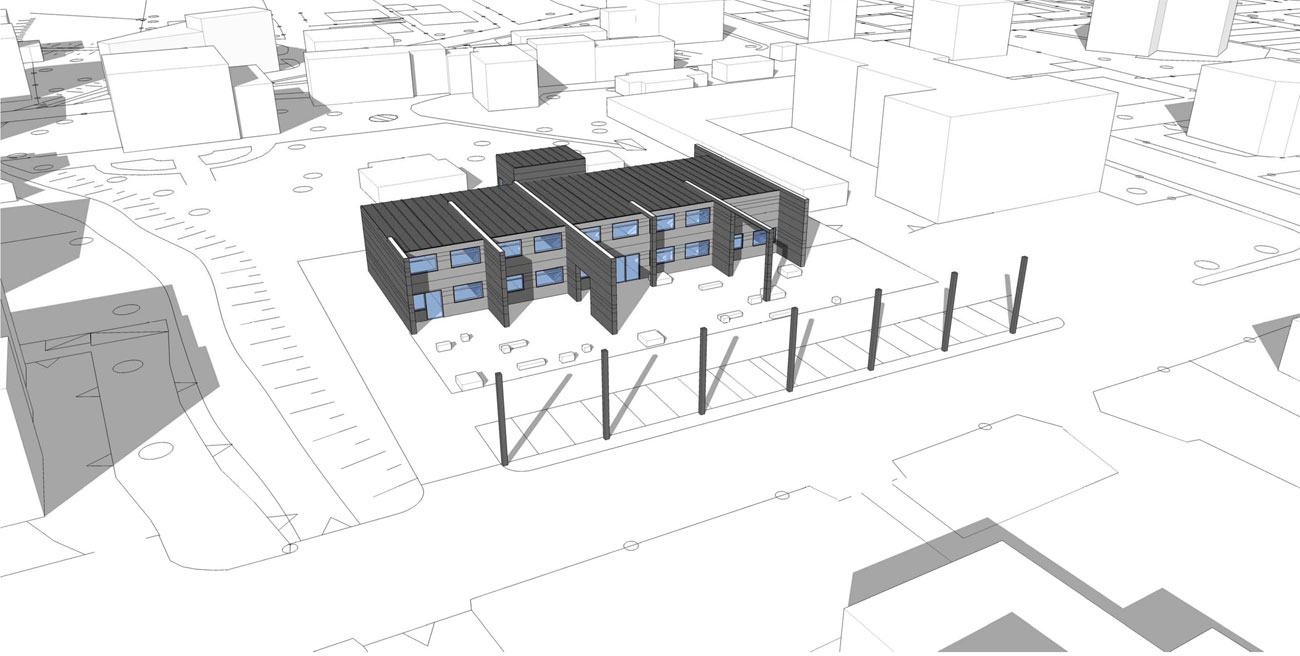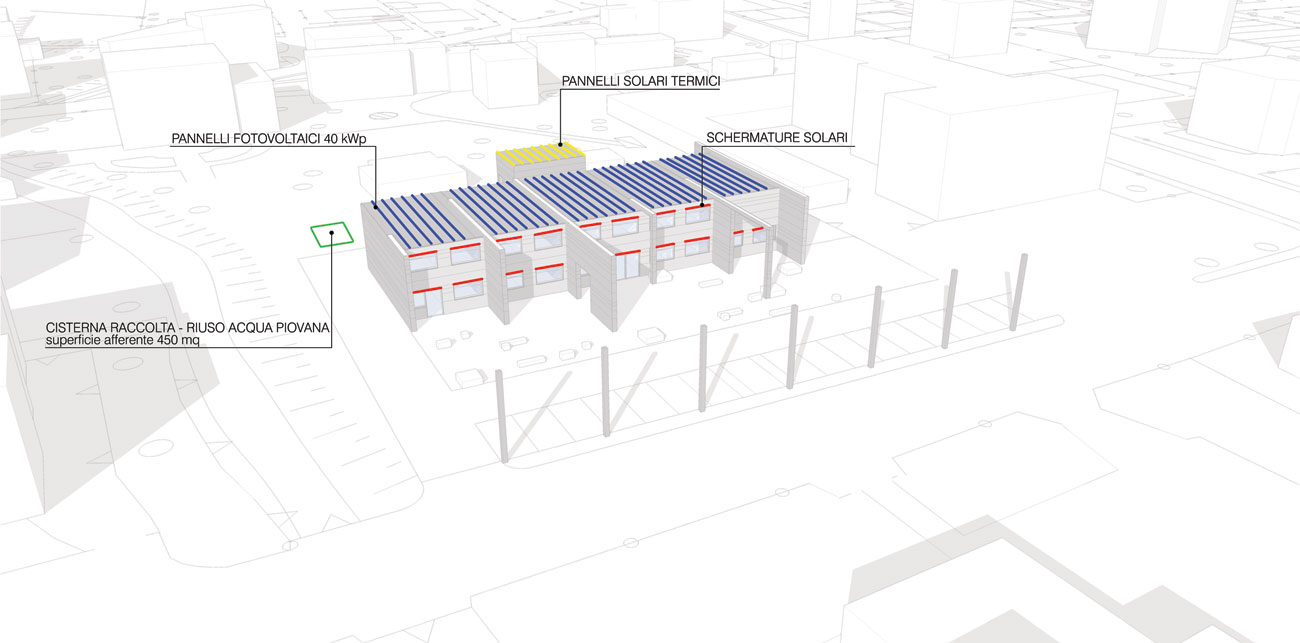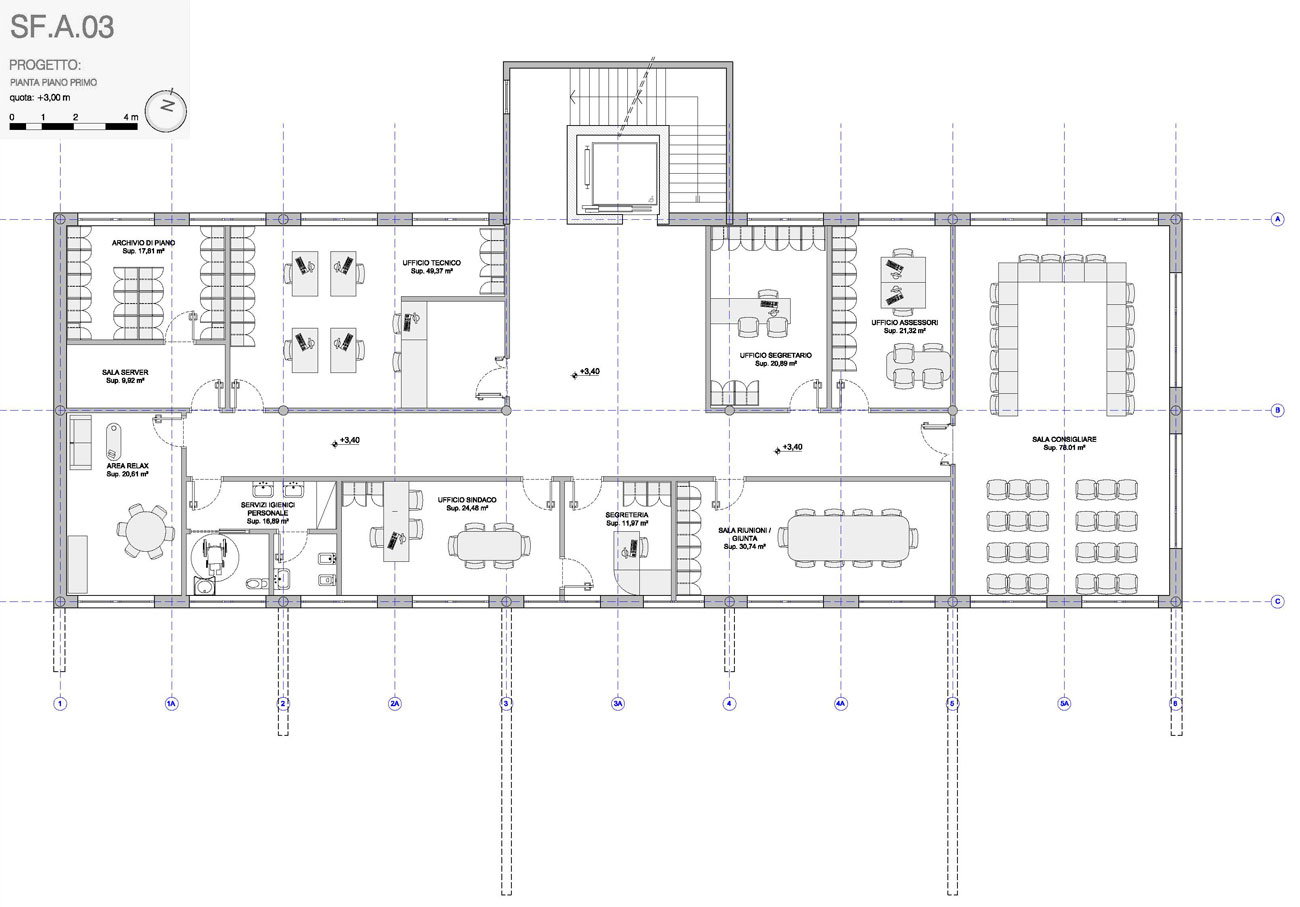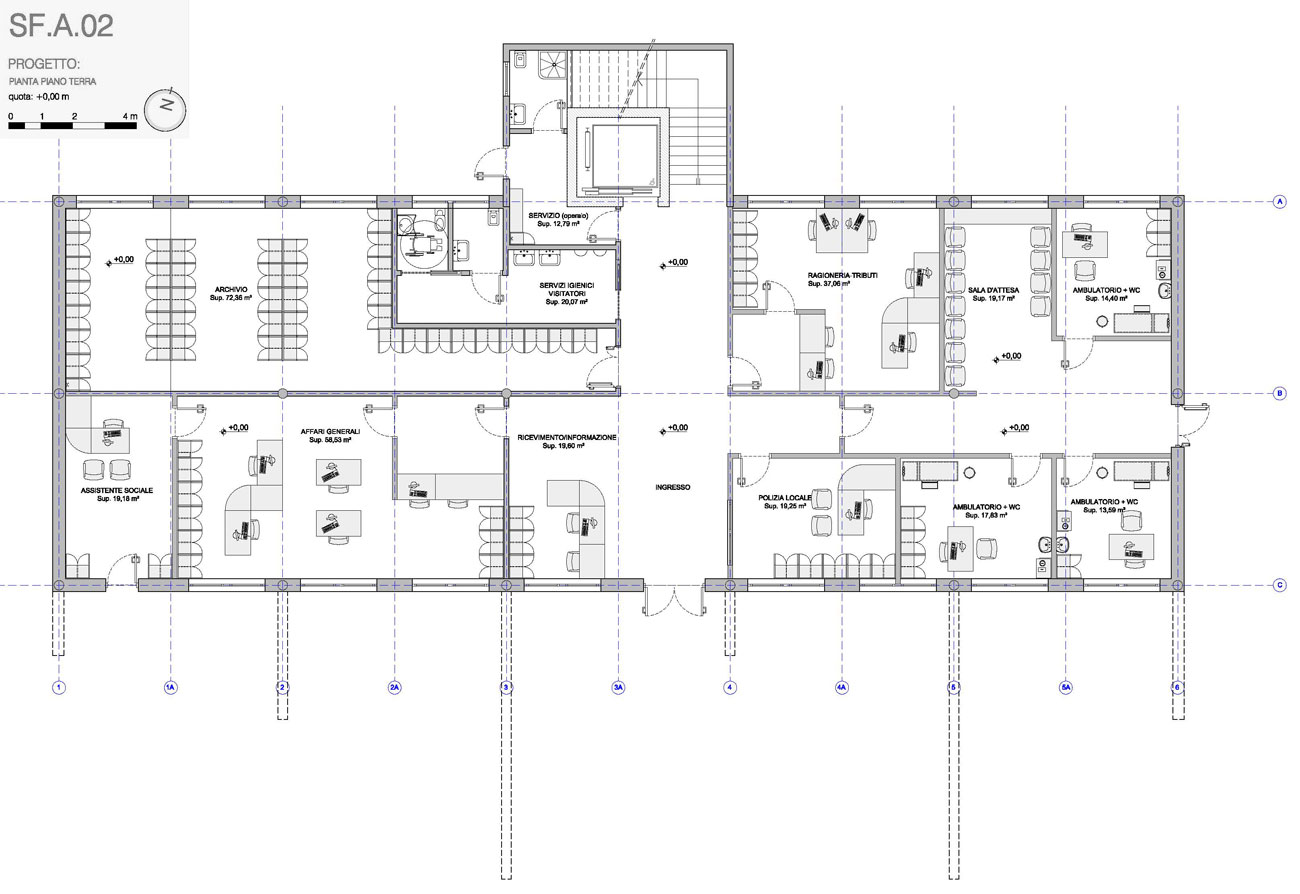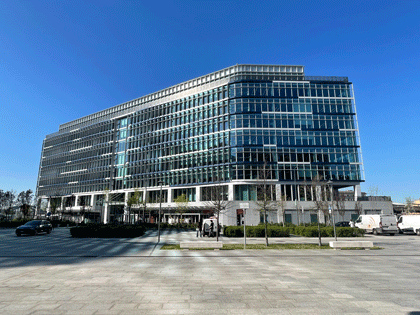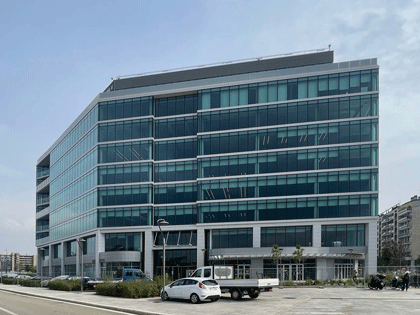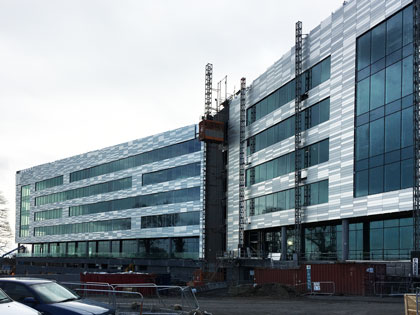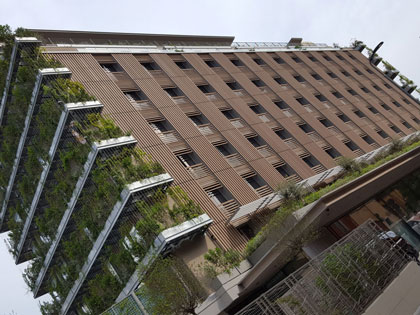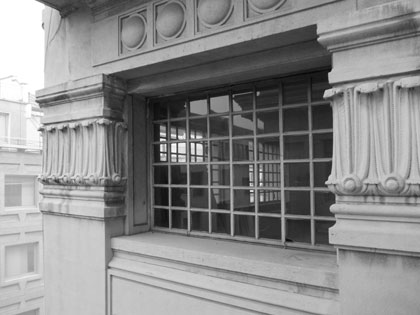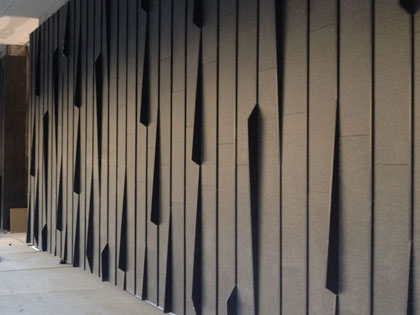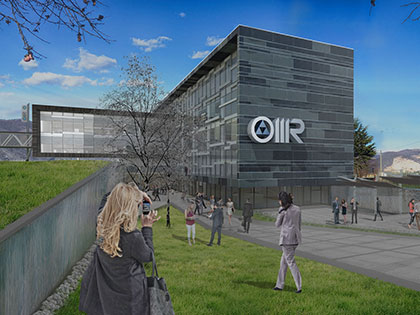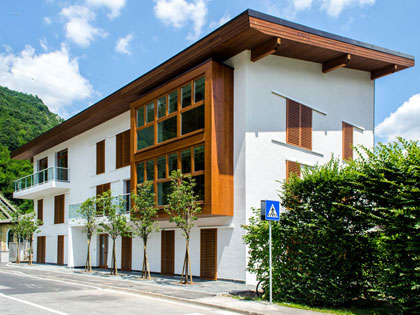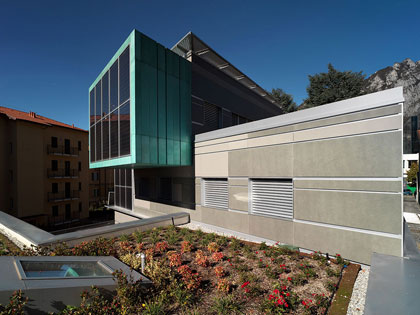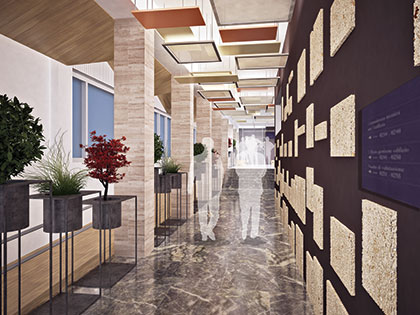Ambivere (BG), 2010
for
Municipality of Ambivere
approx. 1.000 m2
Feasibility Study
with
ing srl
The project was born from the will of the Municipality to bring together, in a single space, all the municipal offices and services to the citizen. The design solution would follow the philosophy of economic and energy saving. The construction, in fact, is made up of prefabricated modules with a structure in metal elements and a envelope consisting of metal sandwich panels with polyurethane insulation and high performance windows. The choice of modularity can be attributed to two main advantages: the standardization in the manufacture of the product (with relative economic savings) and the substantial reduction in construction times, assigning to the building site the only assembly of the parts already composed in the workshop. The regular planimetric development, due to the modularity, is made seismically resistant through the insertion of a core of external bracing, which houses the vertical connectives. The plan layout sees a regular development of the functions with a comb distribution: the central corridor is the horizontal connective between all the offices. The regular volume emphatically extends to the square with portals that, like fingers, welcome citizenship and invite them to participate in public affairs.
