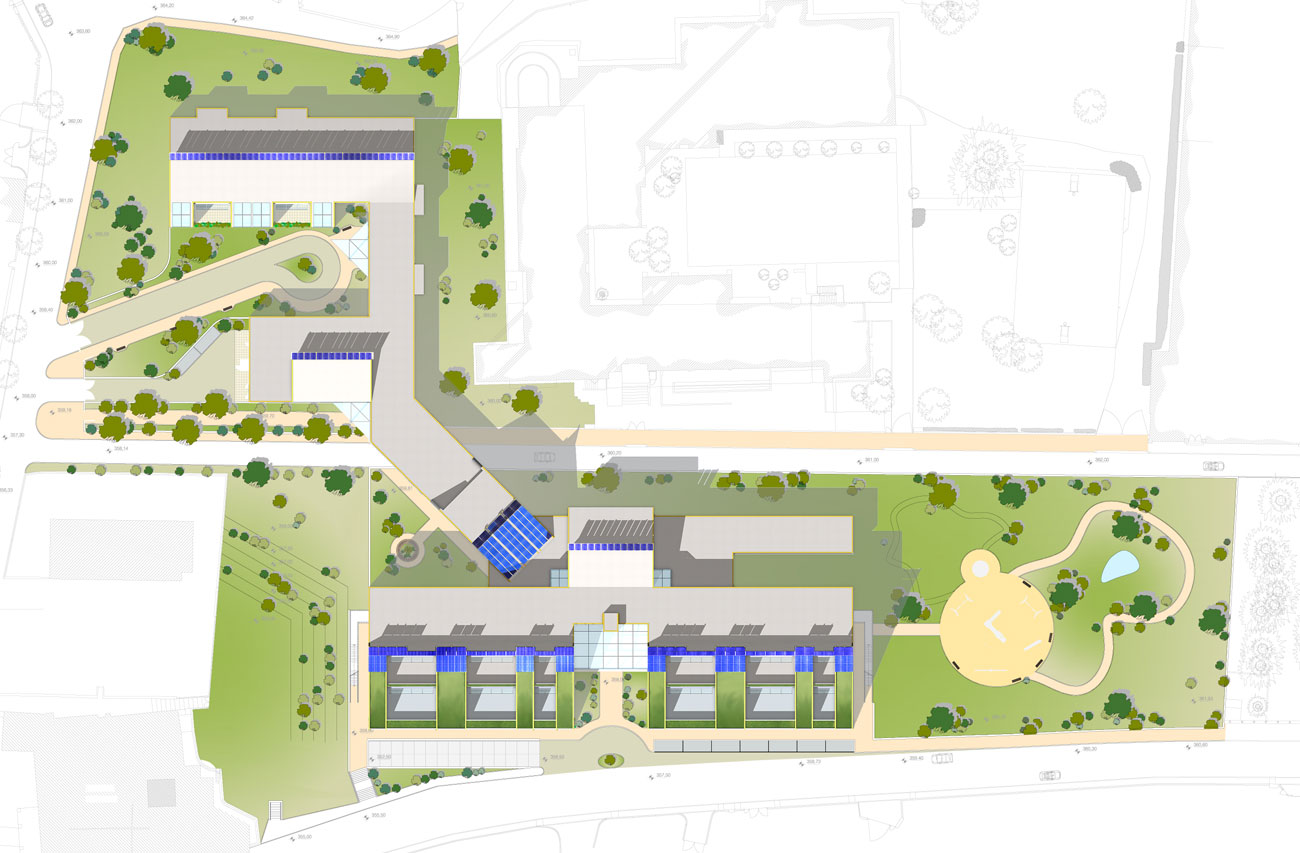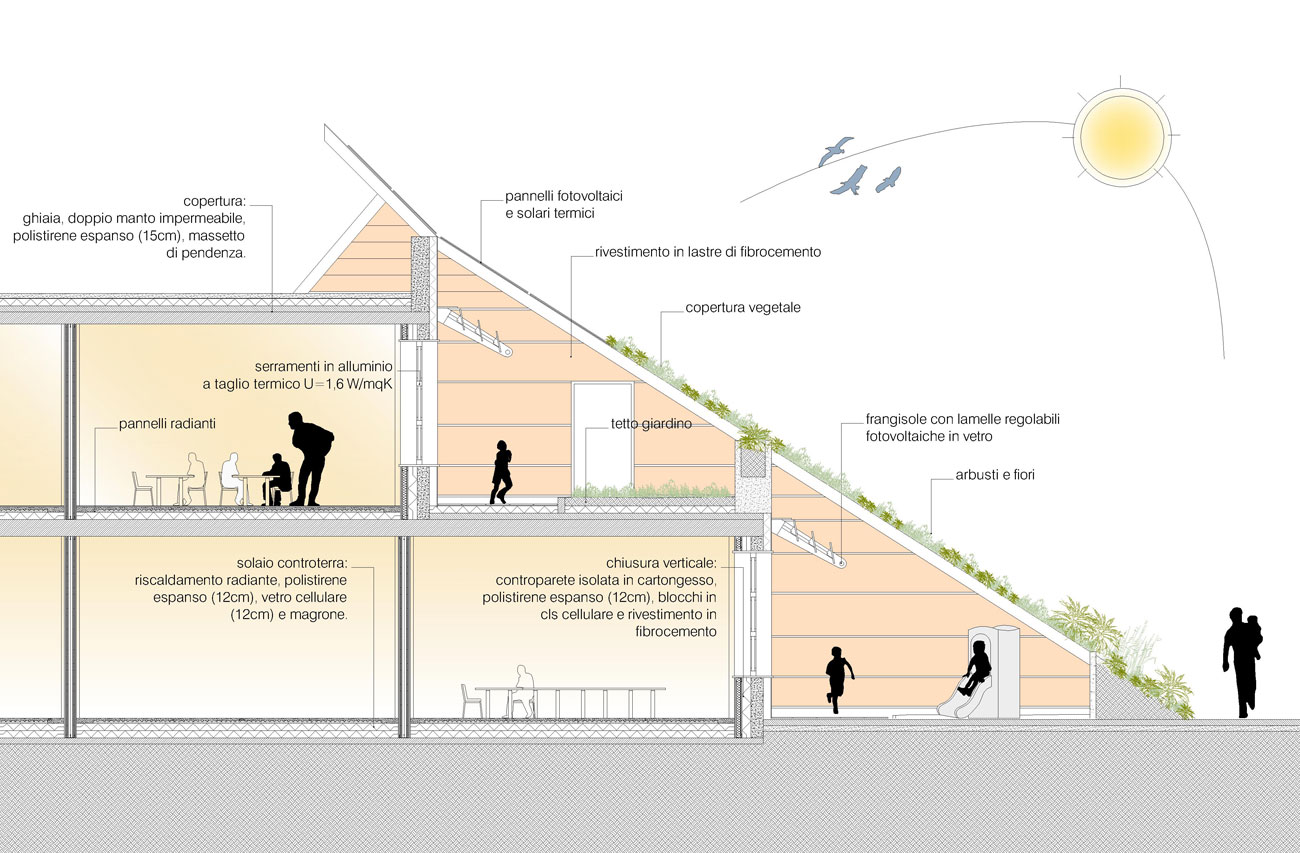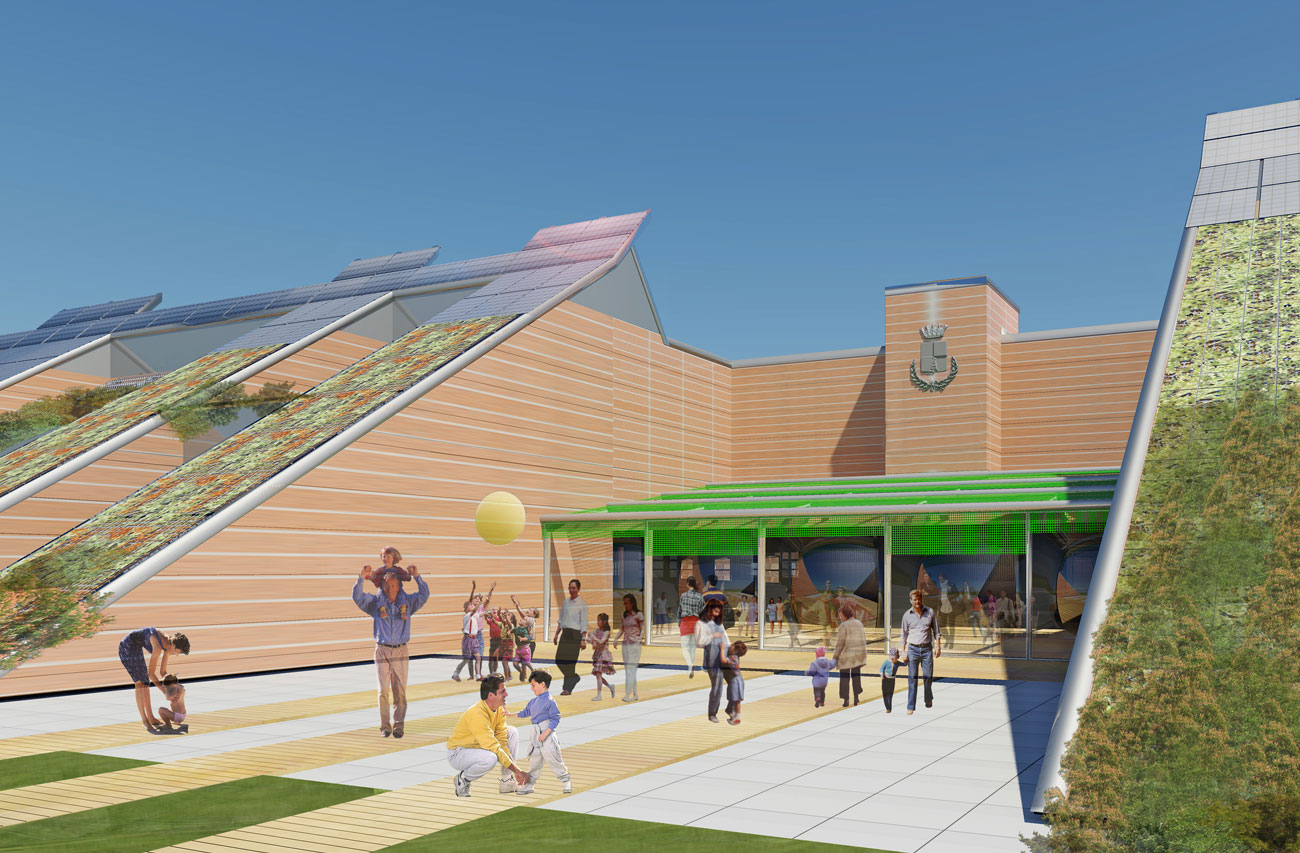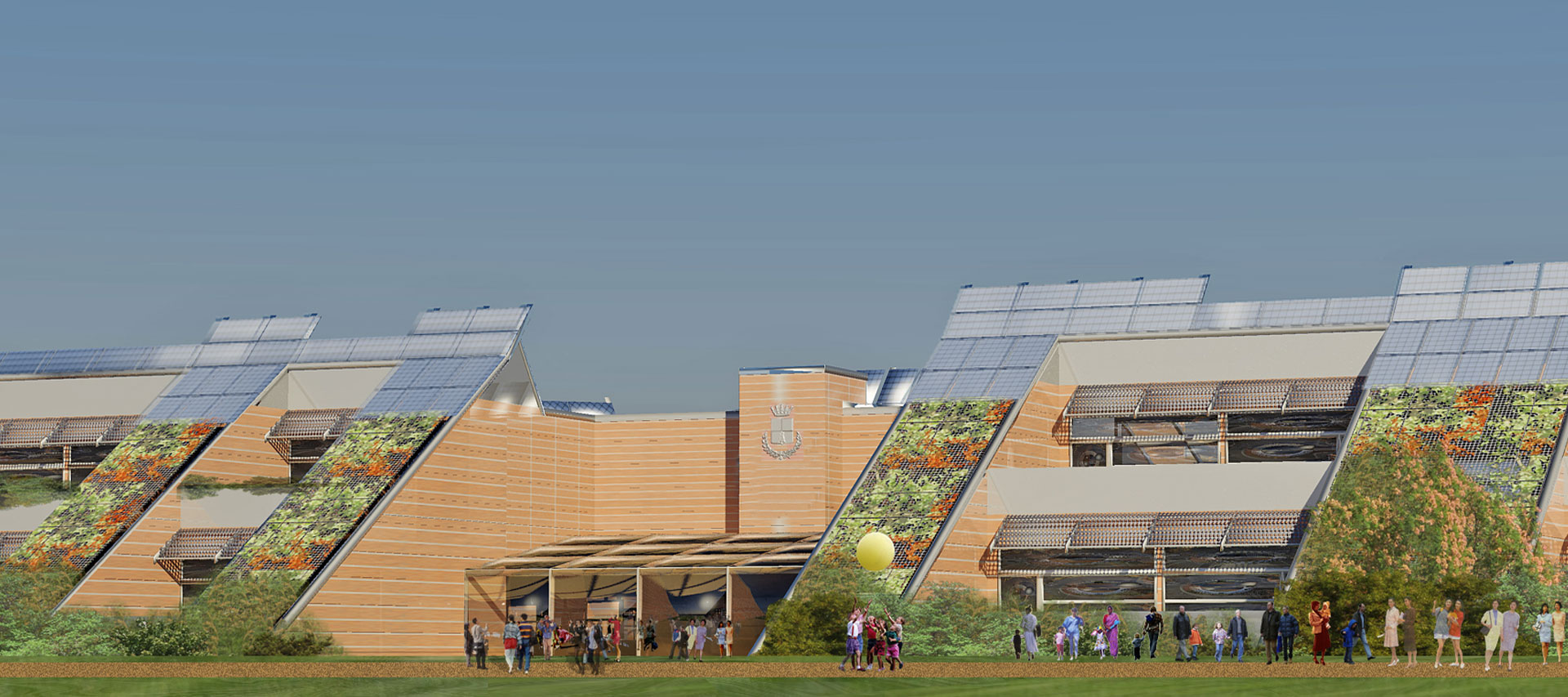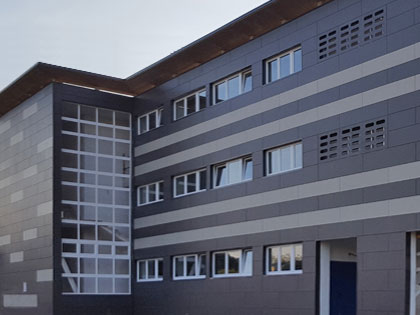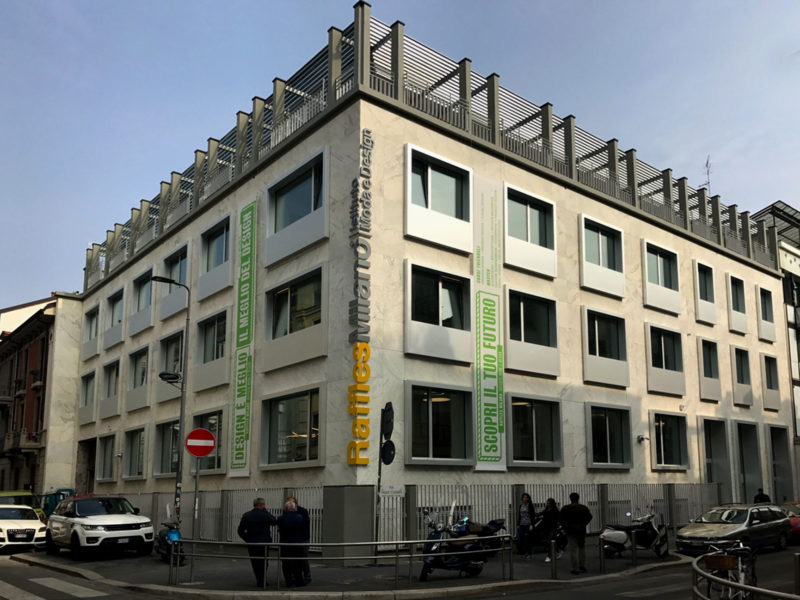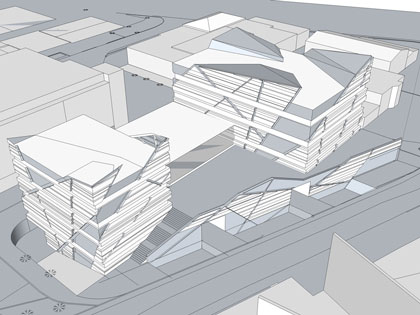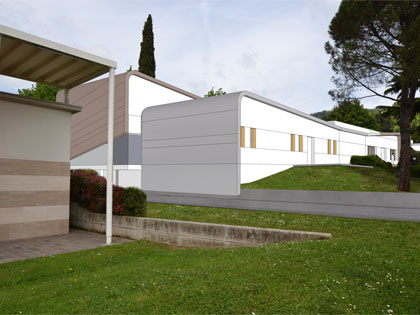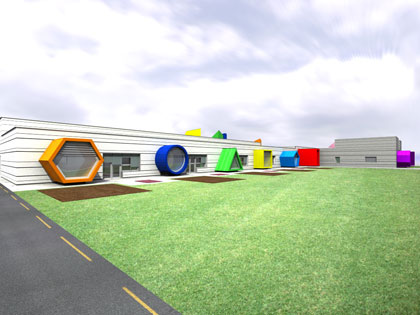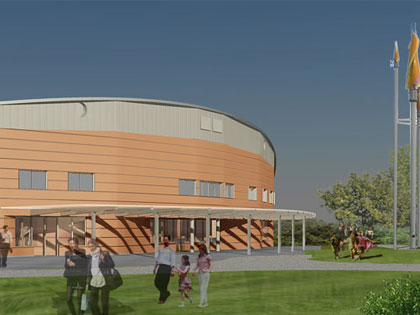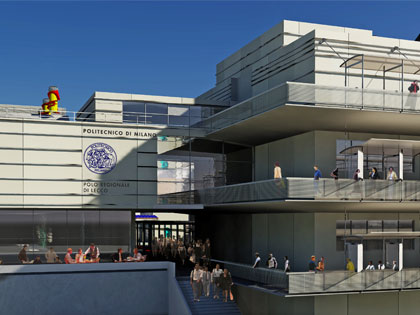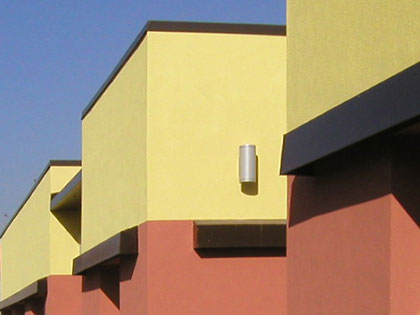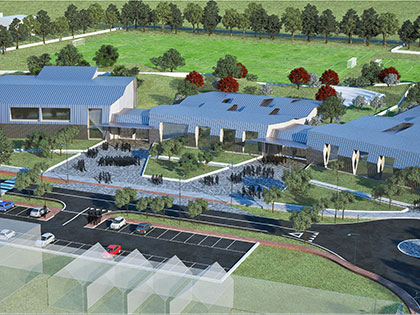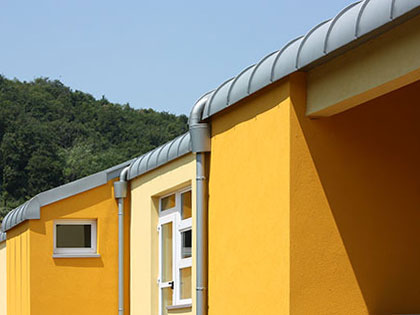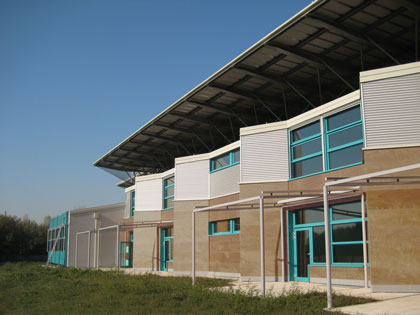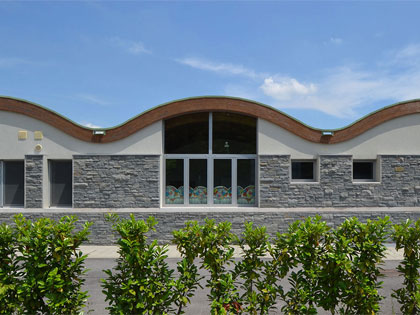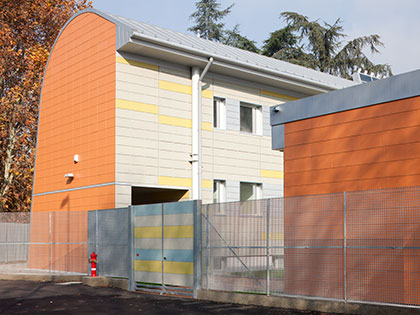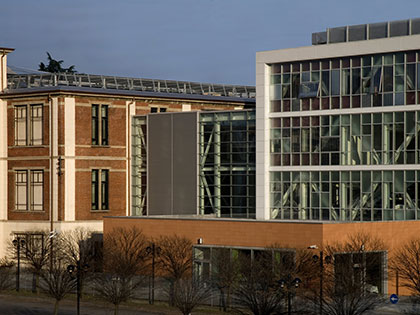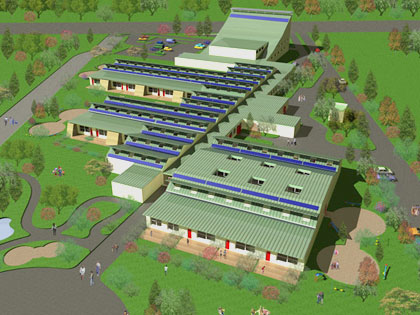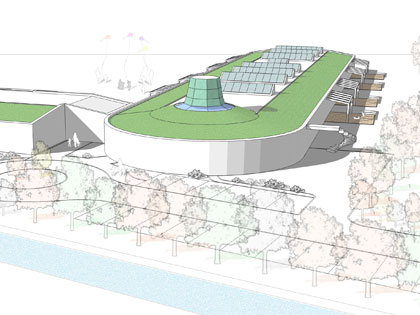Albino (BG), 2009
for
Municipality of Albino
approx. 3.900 m2
Ideas competition
with
Studio Dott. Ing. Ghilardi
The school system included a nursery school and a primary school, classrooms for the disabled, an expanded section for serious disabilities, a library and a gym. The project is based on the surface’s maximization to capture solar energy, consequently the southern façade is adequately inclined and enriched by a roof garden. Each classroom has got its own toilet and a connection to a dedicated outdoor space. The classrooms are disposed in a stepped module. The bioclimatic study involved a hybrid approach – utilization of natural resources and integration of installations. The strategies applied allowed to get Class A of C.EN.ED. Lombardy.

