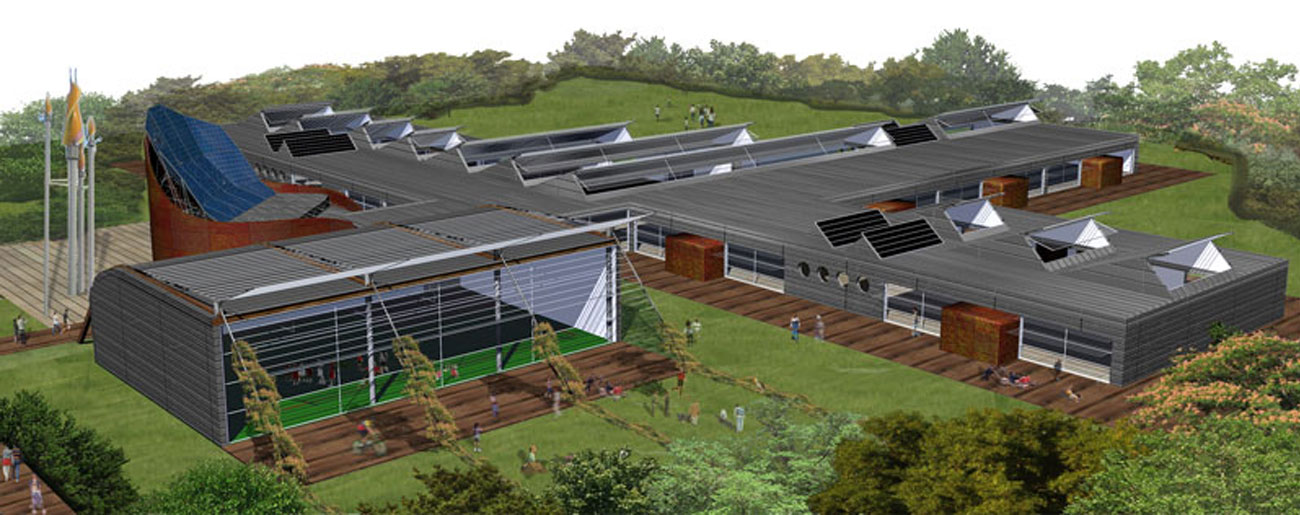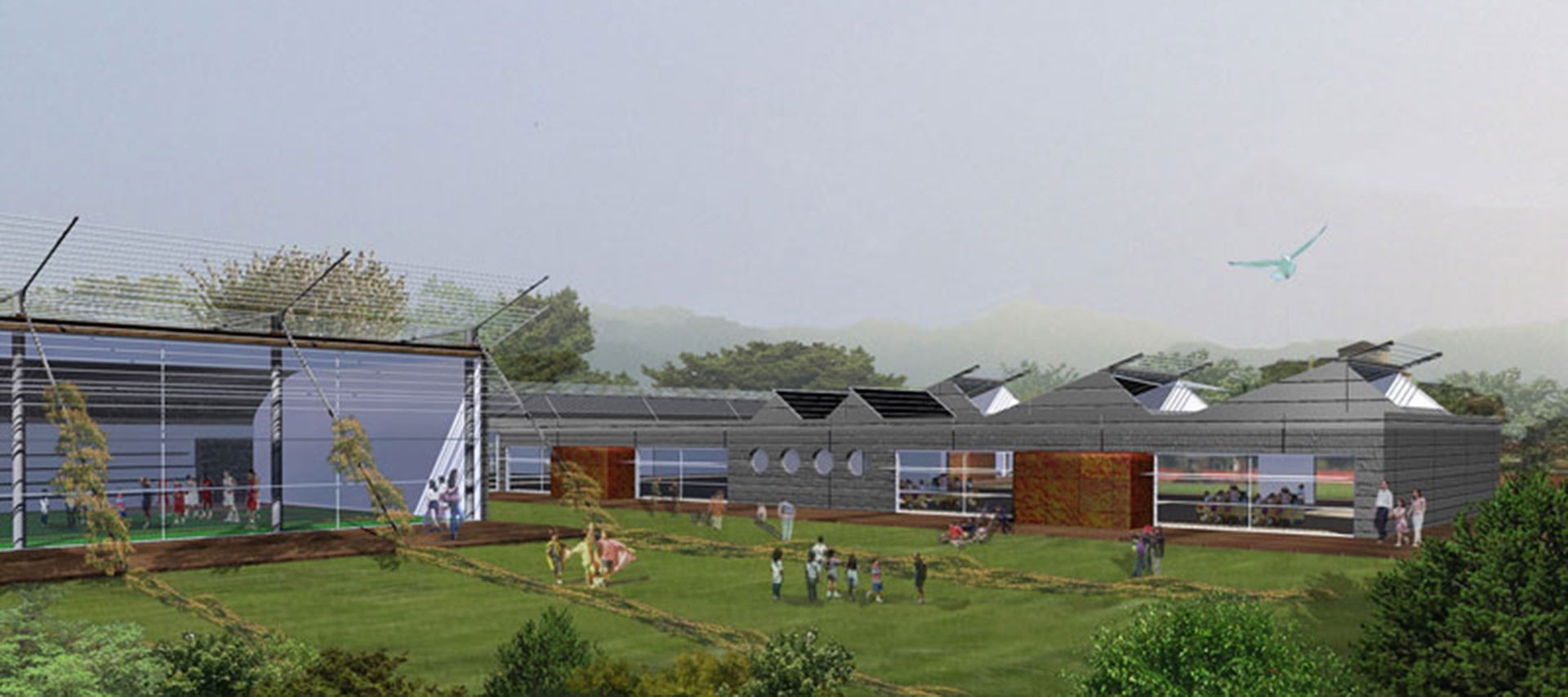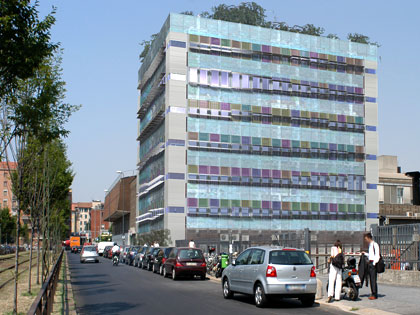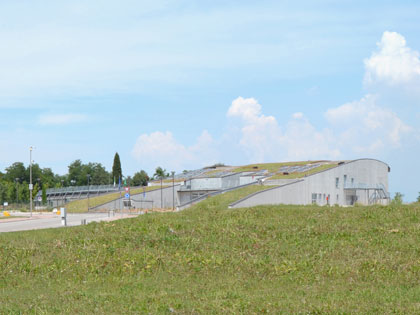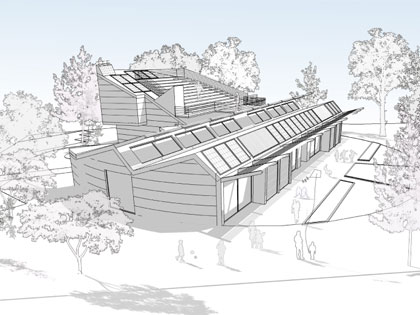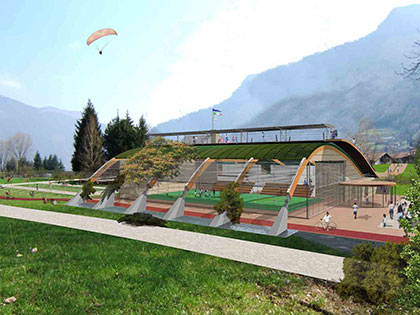Bonate Sopra (BG), 2007
for
Comune di Bonate Sopra
approx. 3.000 m2
Ideas competition (6° place)
with
Brescia Progetti Srl, Studio Mandarini, Studio Iorio Srl
The school complex unfolds in an irregular cross pattern. Classrooms, laboratories and administrative rooms are placed in the northern, southern and eastern wings, while on the west side are the gym and the main hall. The roof shape maximizes natural light that gets into the classrooms, while an external solar screen system and an internal reflecting panel avoid glare. Outside a group of wind power generators point out the presence of the school and carry out an educational function. An electronic panel displays to the community the quantity of energy produced by the generators.
