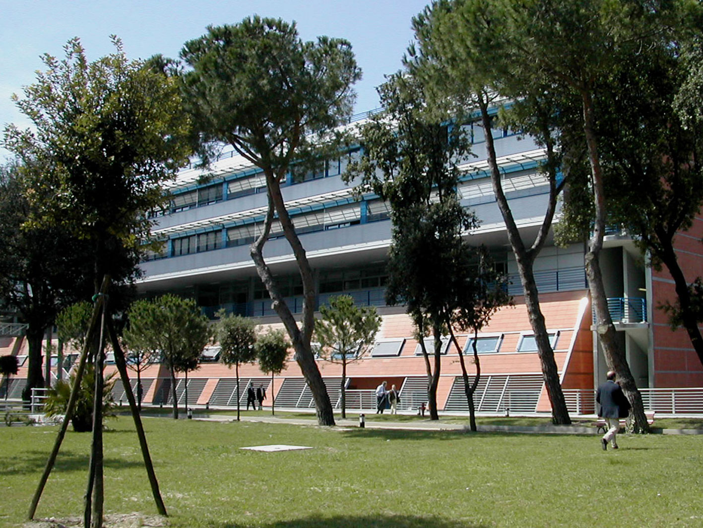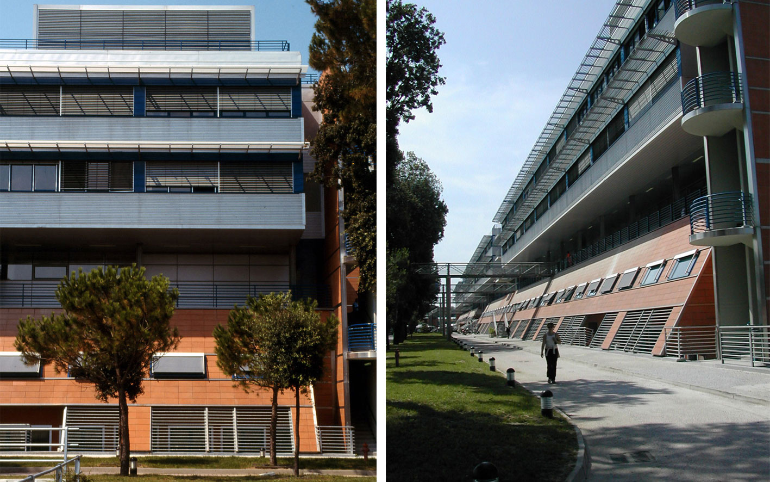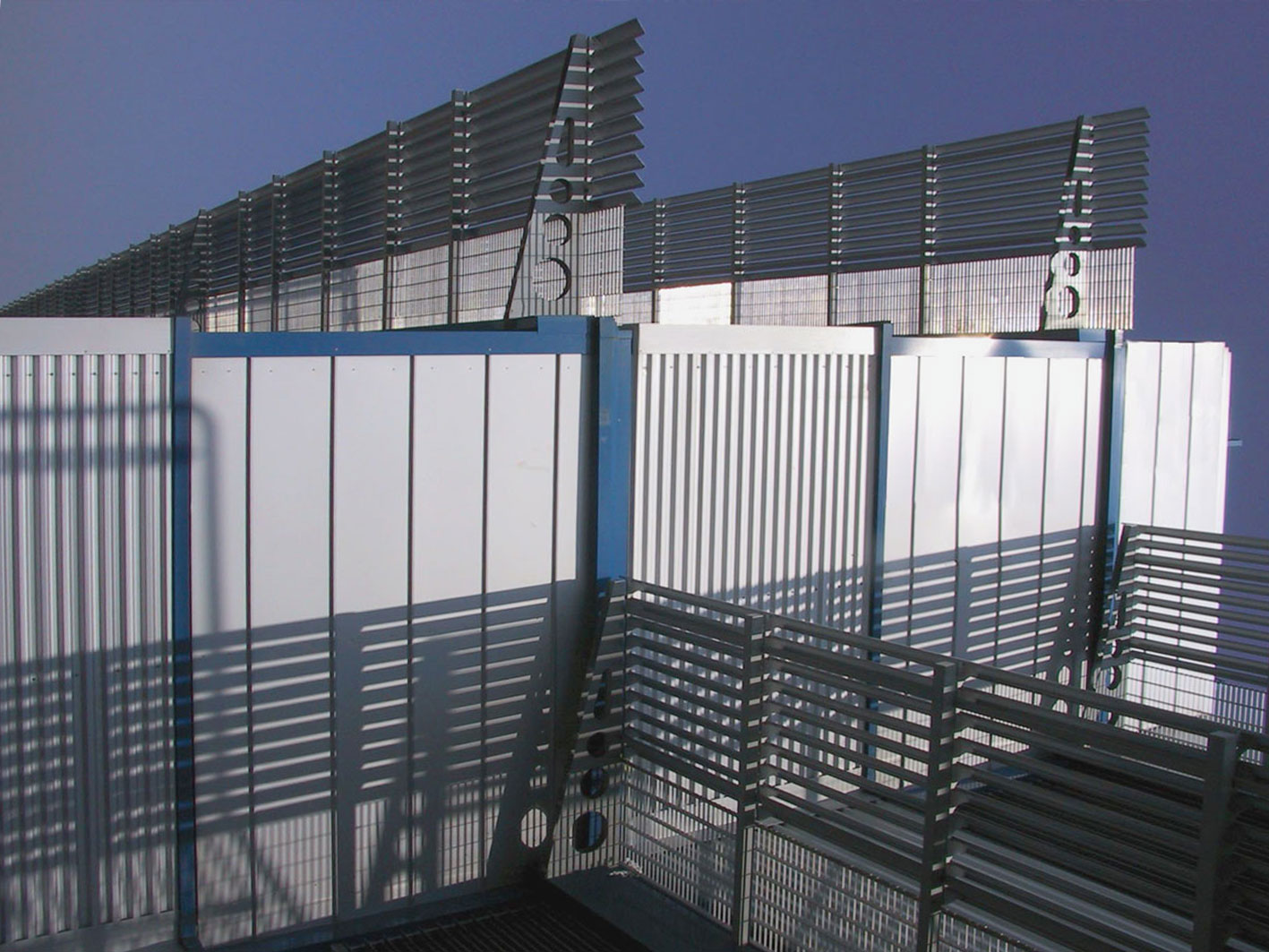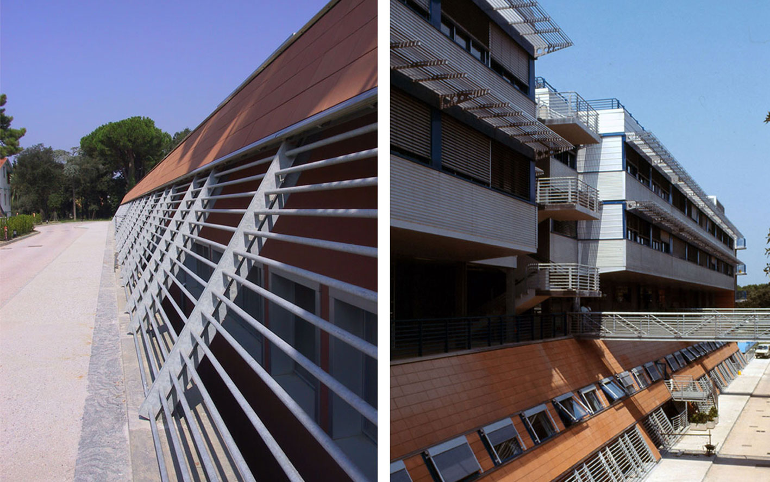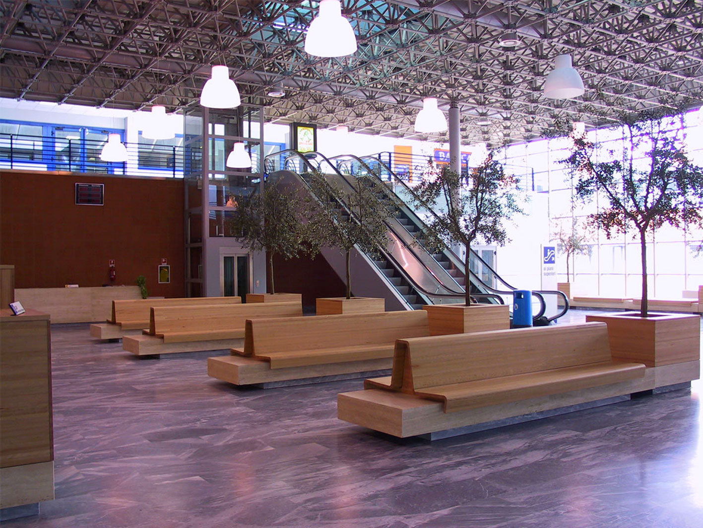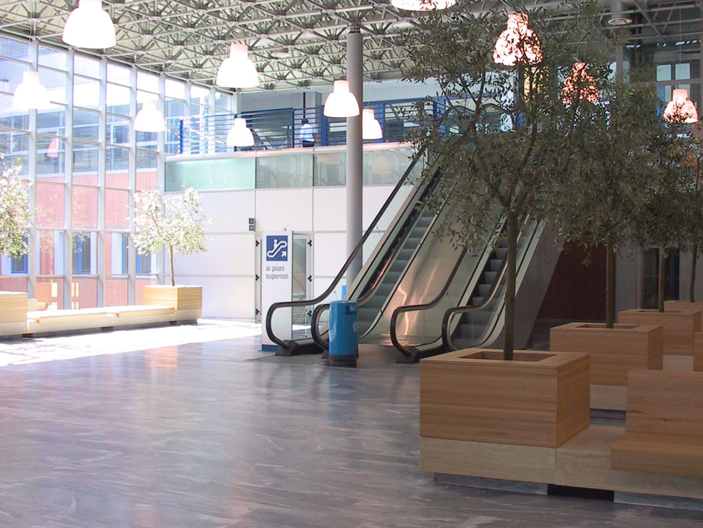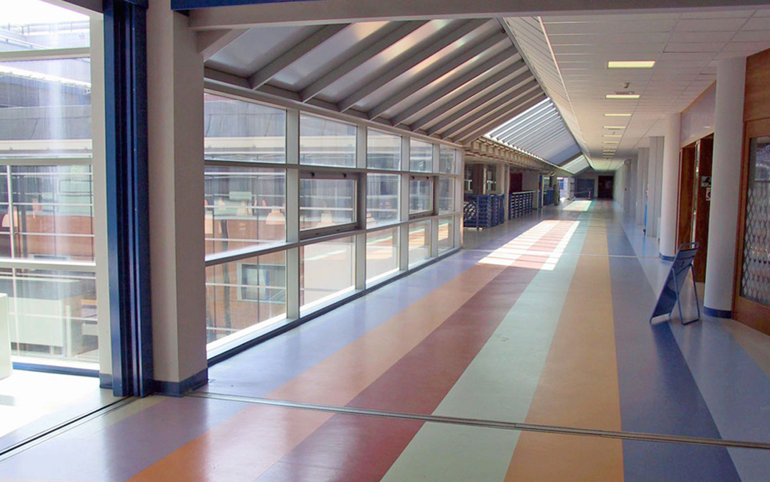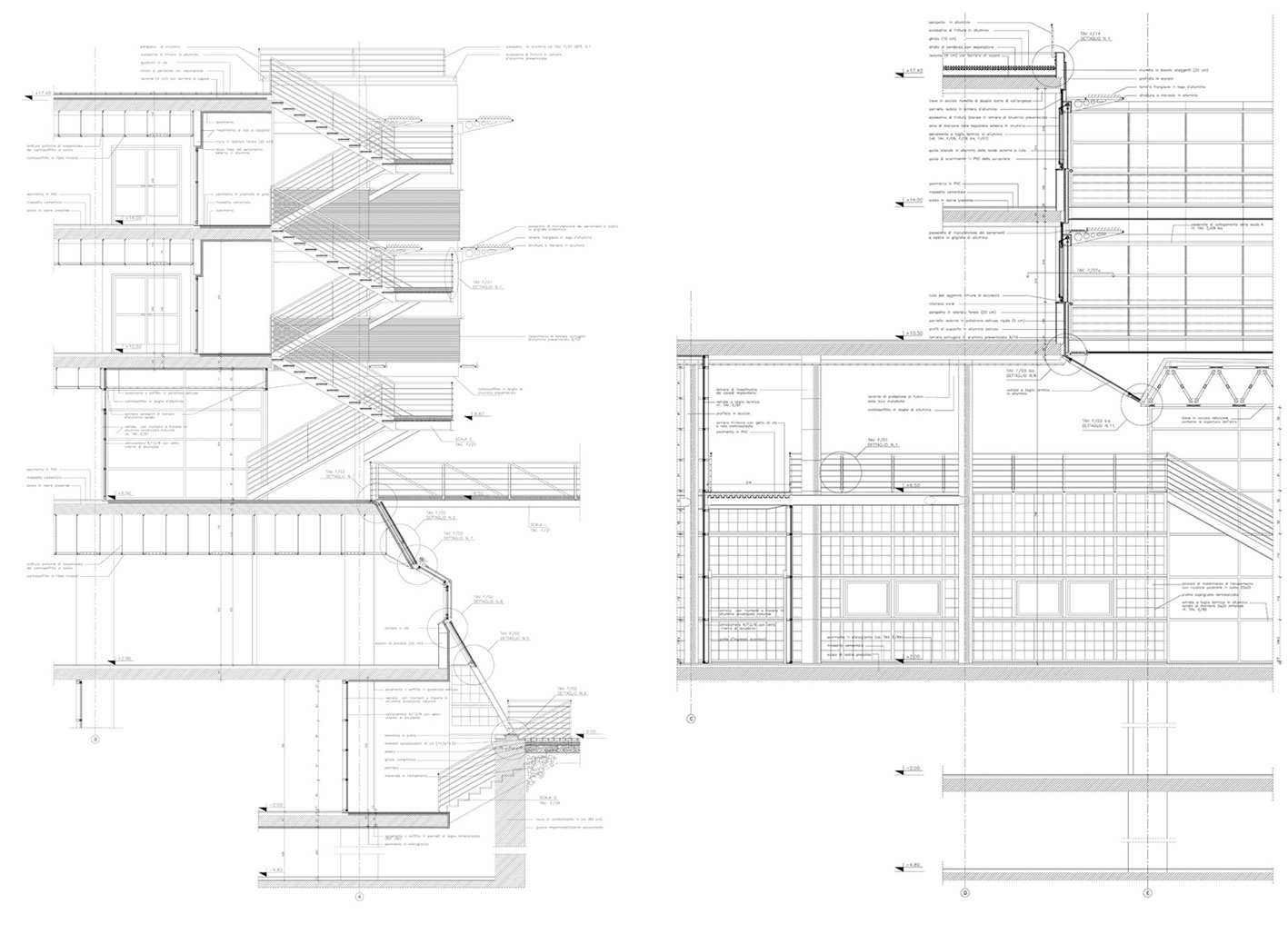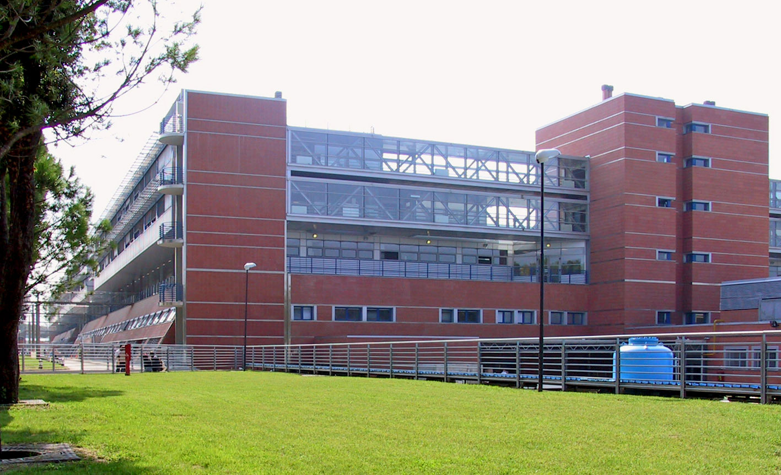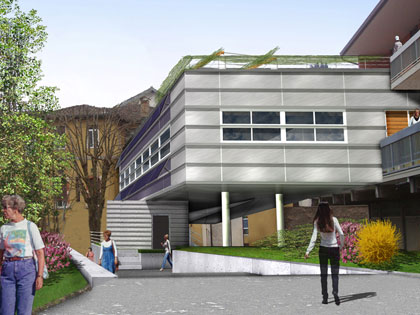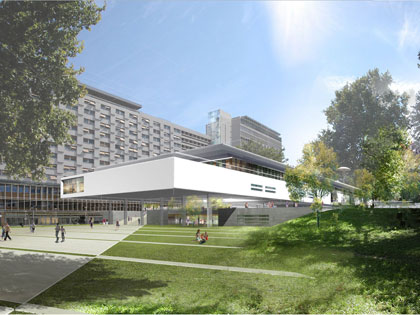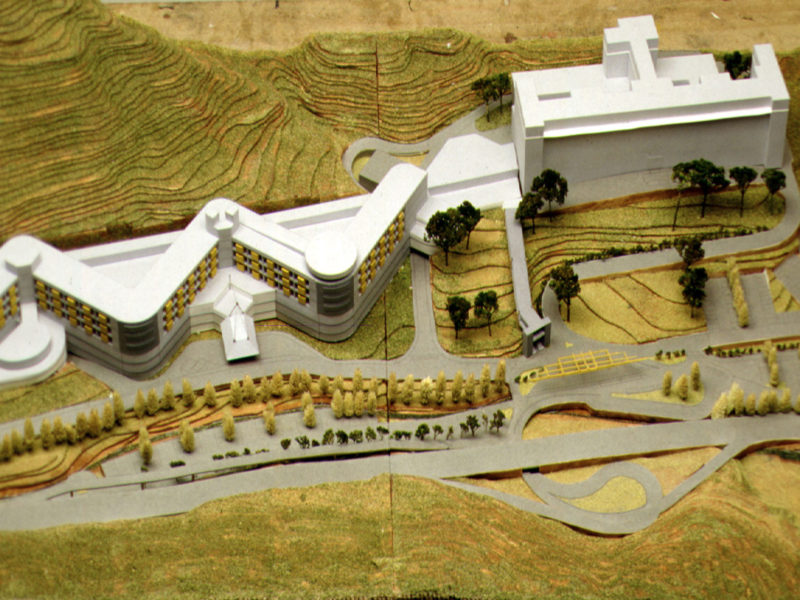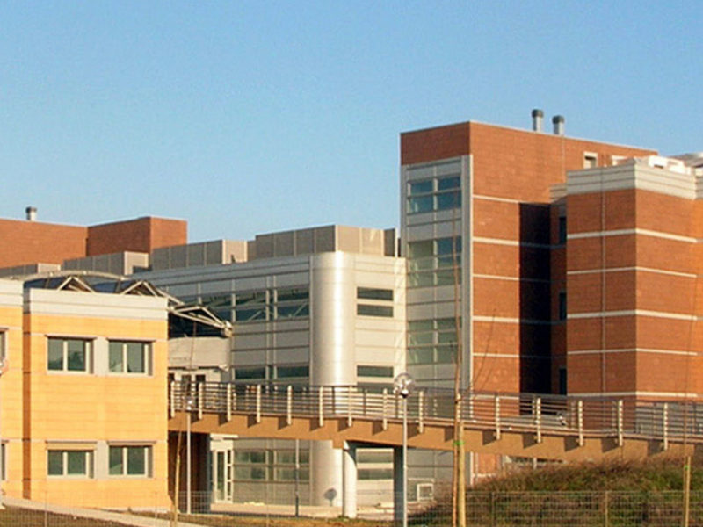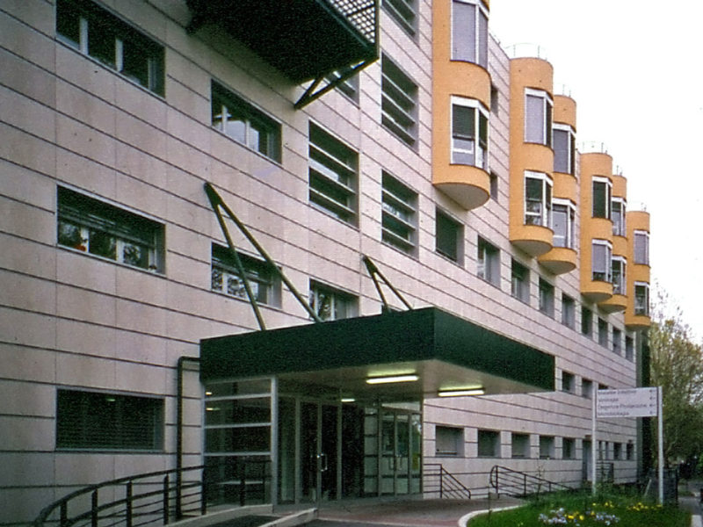Lido di Camaiore (LU), 2002
for
Azienda U.S.L. 12 – Viareggio
ca. 97.000 m2
Architectural design
with
Atelier 2 – Gallotti e Imperadori Associati
The new hospital facilities, which accommodate 780 beds, aim at integrating in the existent pine wood. For this reason, the building is not higher than the surrounding trees, and the volumes are distributed according to the functional purpose of the various areas. The inclined, with terracotta tile coated base hosts the service spaces and some laboratories; in the public level, which stands back from the front, are the public places and the out-patients departments, whereas the higher levels, that are coated with aluminum, host the hospitalization departments. The public paths start from a large barycentric hall and are so planned that they never meet the service ones.
