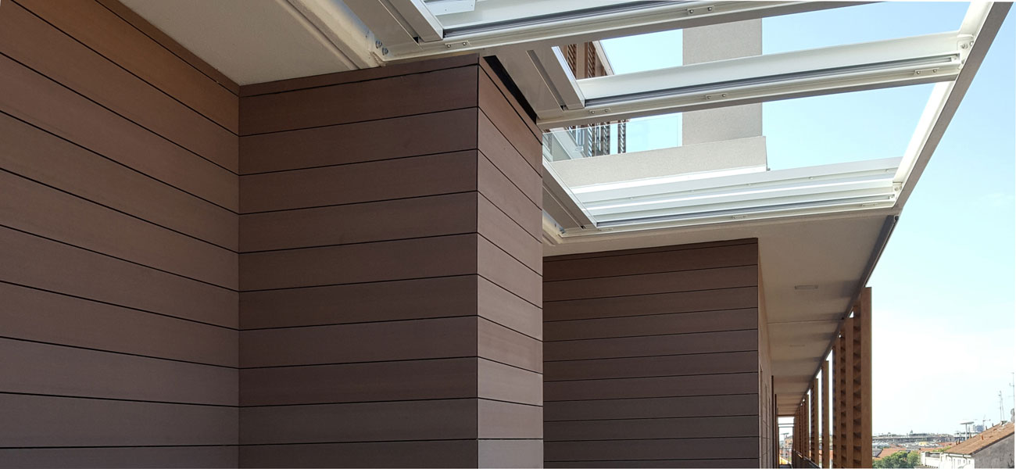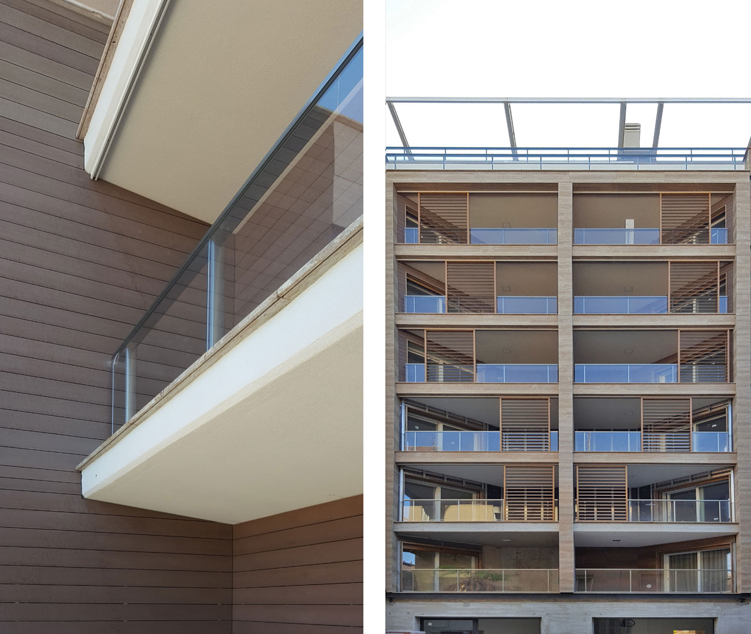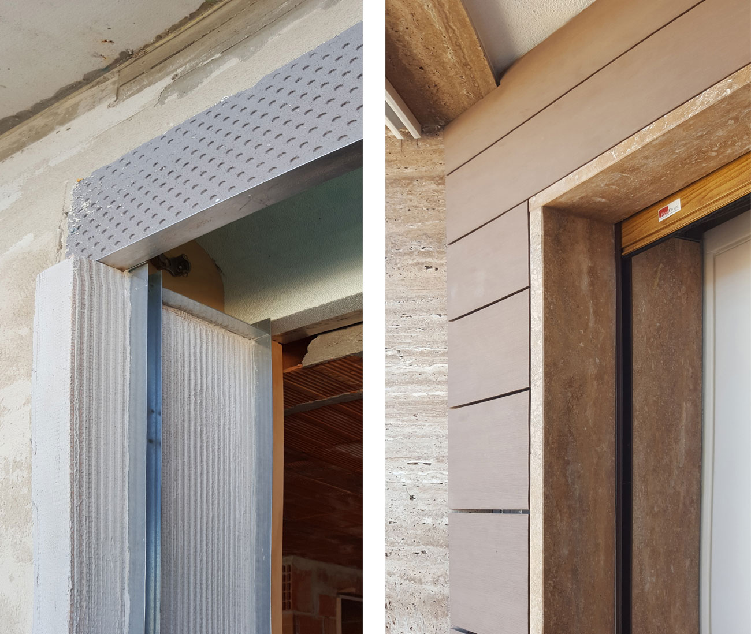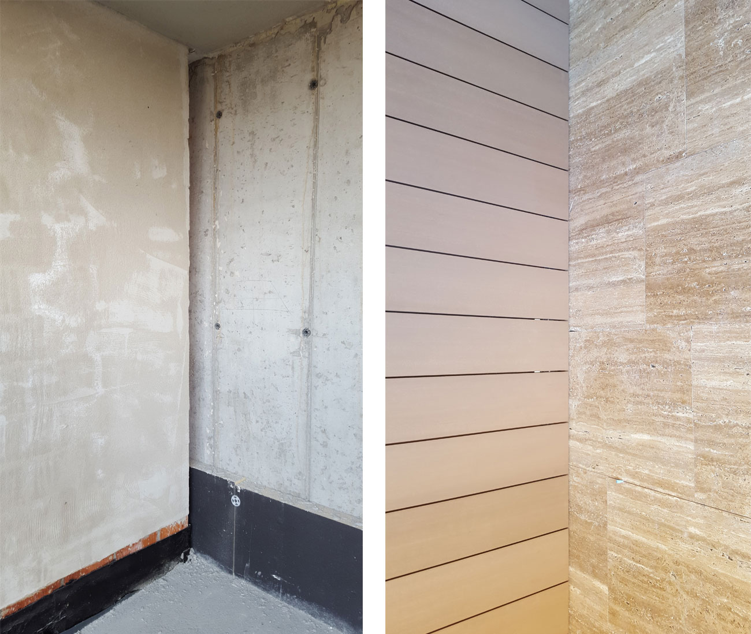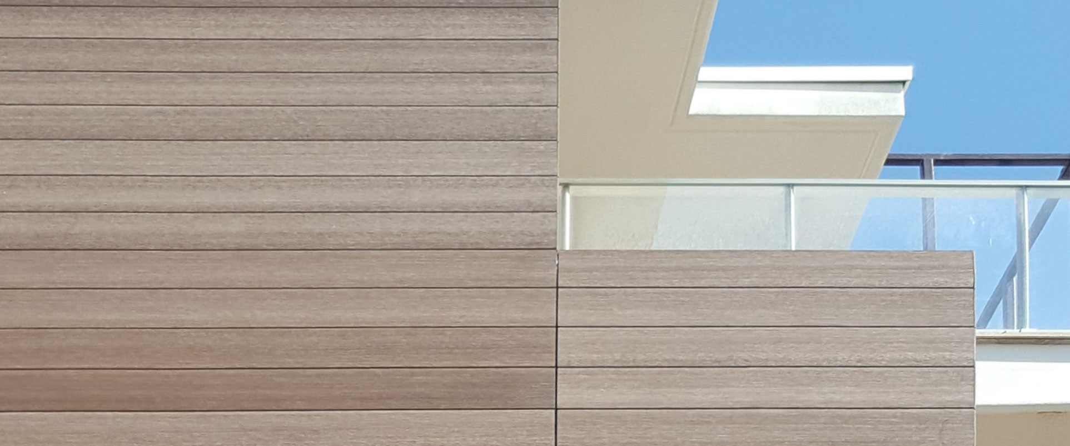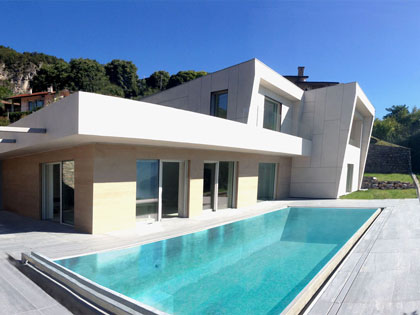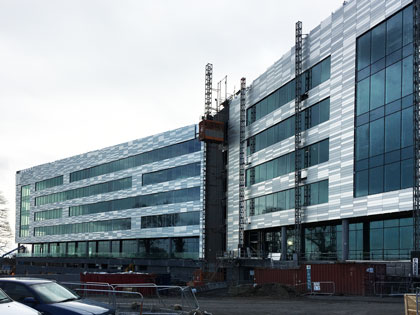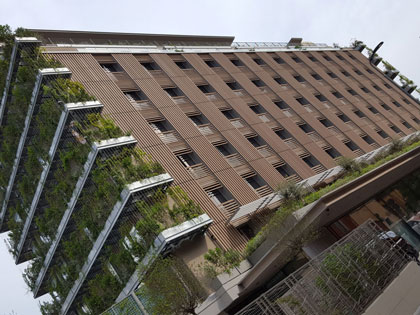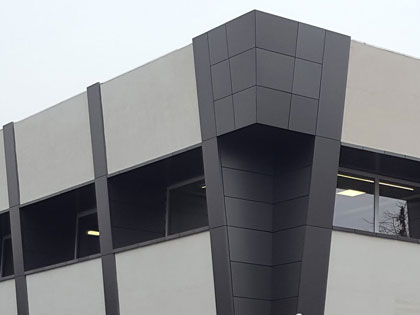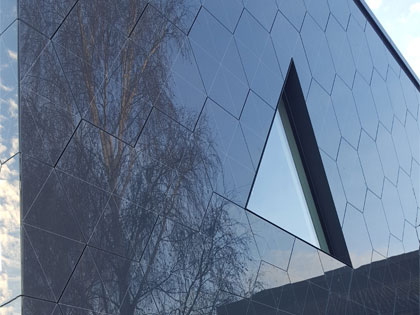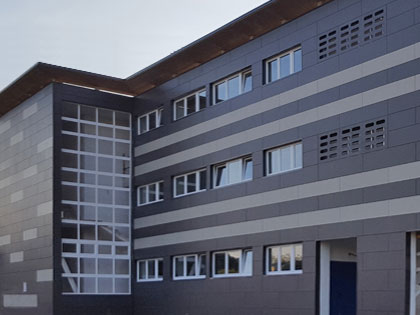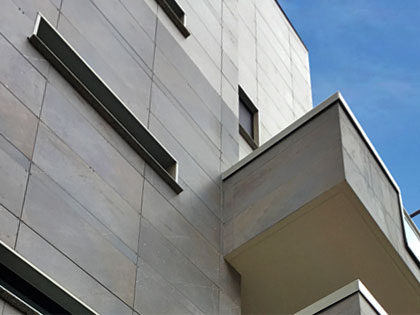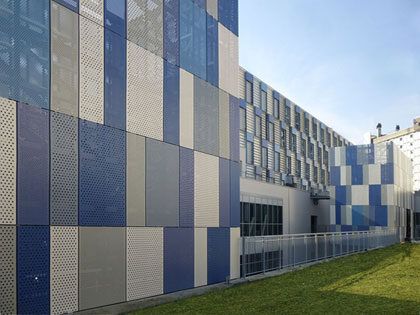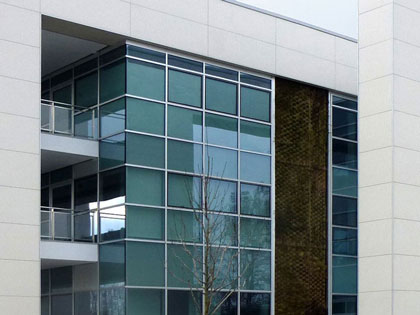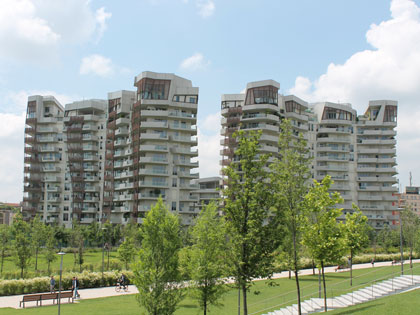Milano, 2016
for
Immobiliare via Poma – Milano
approx. 4.420 m2 of façade
Façades construction design
with
FAST-EN
Poma 61 apartment building is located in an early ‘900 residential area of Milan, characterized by a consistent architectural typology. Thanks to its two street elevations, from which is possible to get into two private courtyards, the building is perfectly integrated with the context.
The lower six storeys give shape to a compact volume, clad by different kinds of stone. In this volume are several loggias, clad by composite wooden slats. The upper levels of the building are instead characterized by articulated elevations, set back from the street side with big terraces cladded by composite wooden slats, creating a continuity effect between walls and floors.
The aim of the work was to design the mechanical support system for the wooden cladding and proposed a proper architectural modulation, in order to enhance the existing front alignments and to optimize the materials supply.
In particular, it was necessary to design the aluminum structure supporting the wooden cladding in front of a thick insulation layer and a number of pre-assembled modules for the outline of windows and doors.
Double threaded mechanical anchors have been used to support the structure, composed by vertical aluminum extruded profiles, in order to allow the right placement and alignment in front of the insulating polyurethane panels. The slats have been provided by lots with different length, already carved in miter corner if necessary and then adjusted on site by custom cuts to adapt perfectly to the facade scheme.
