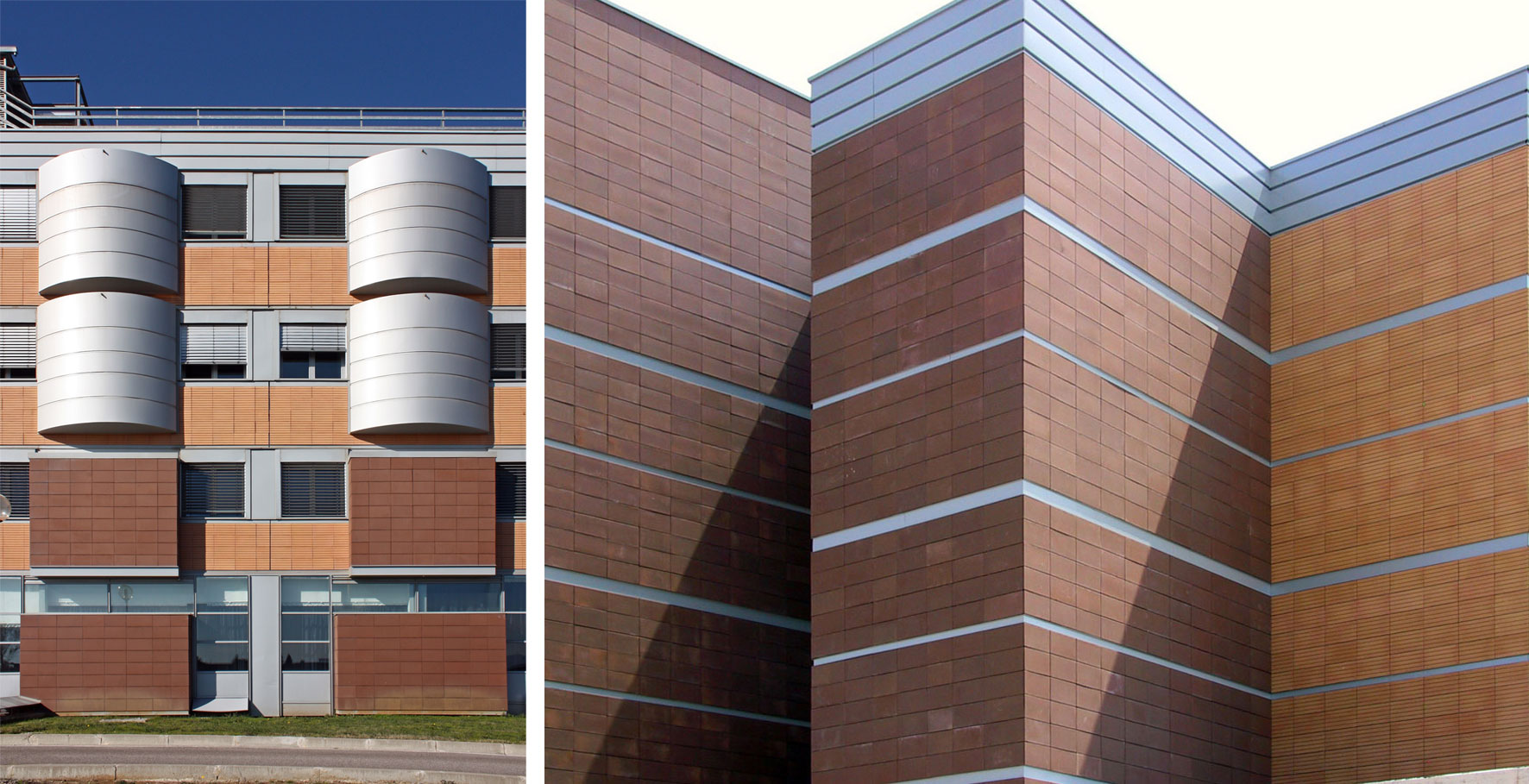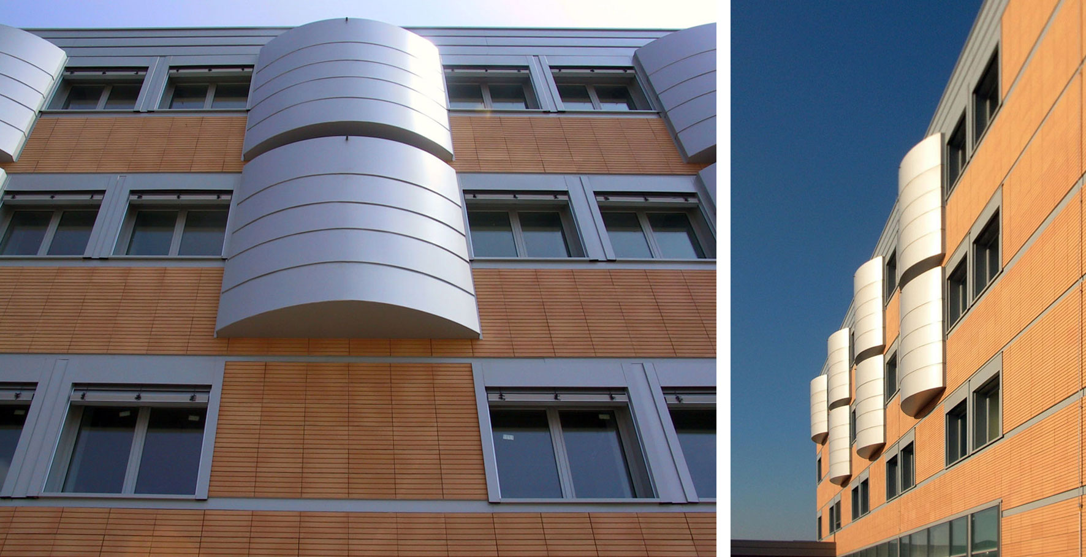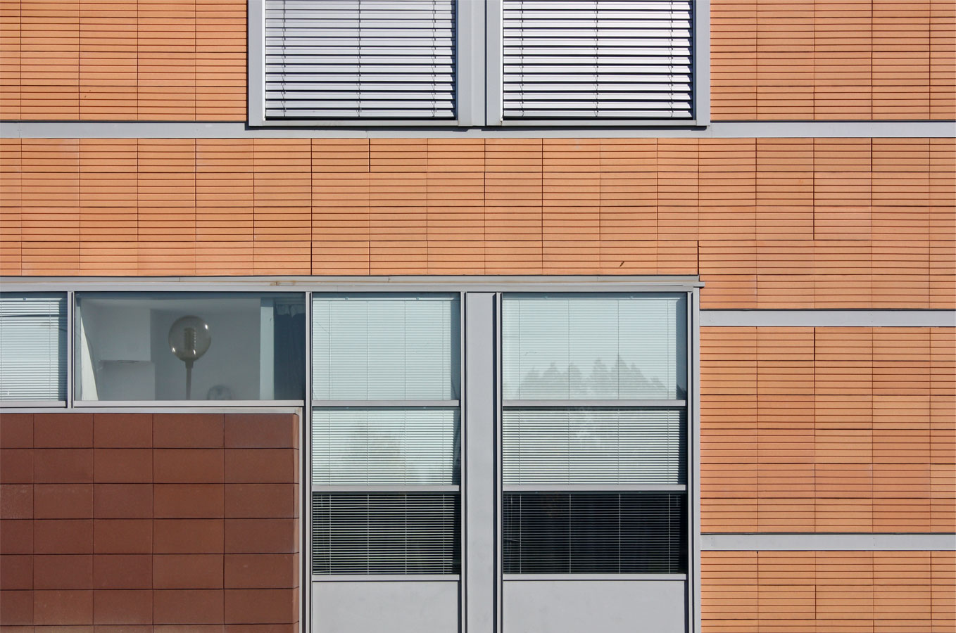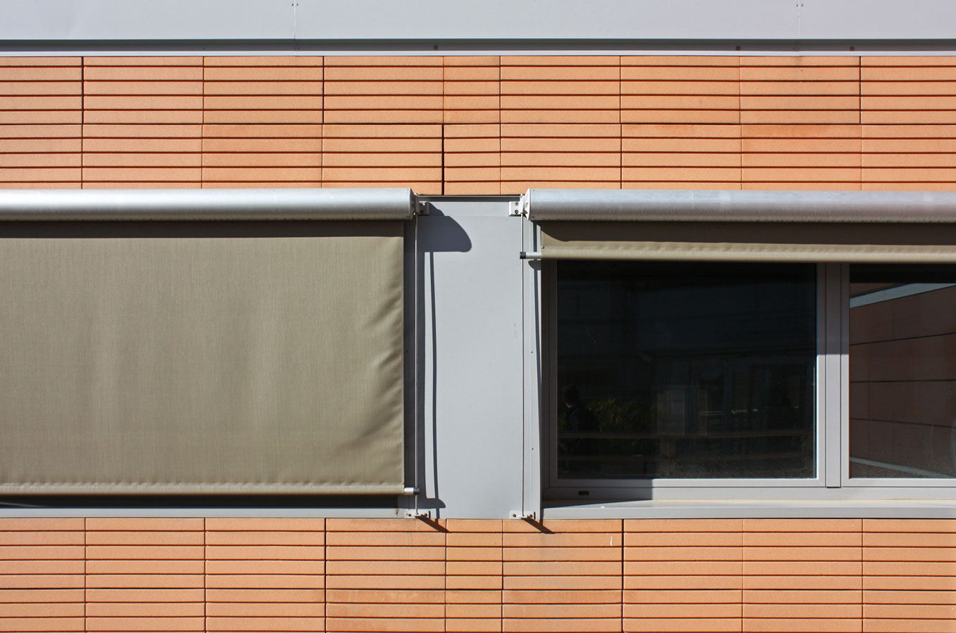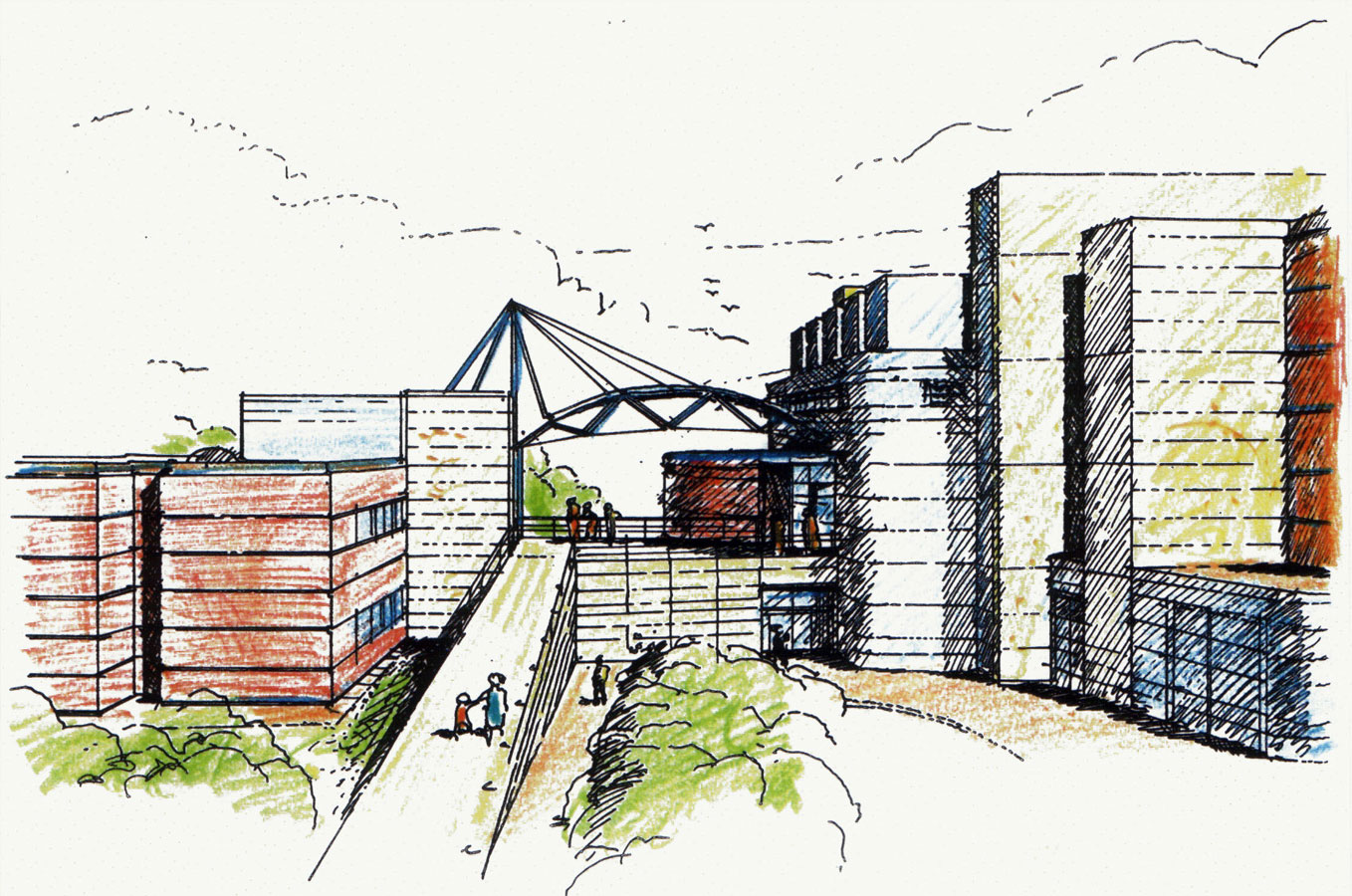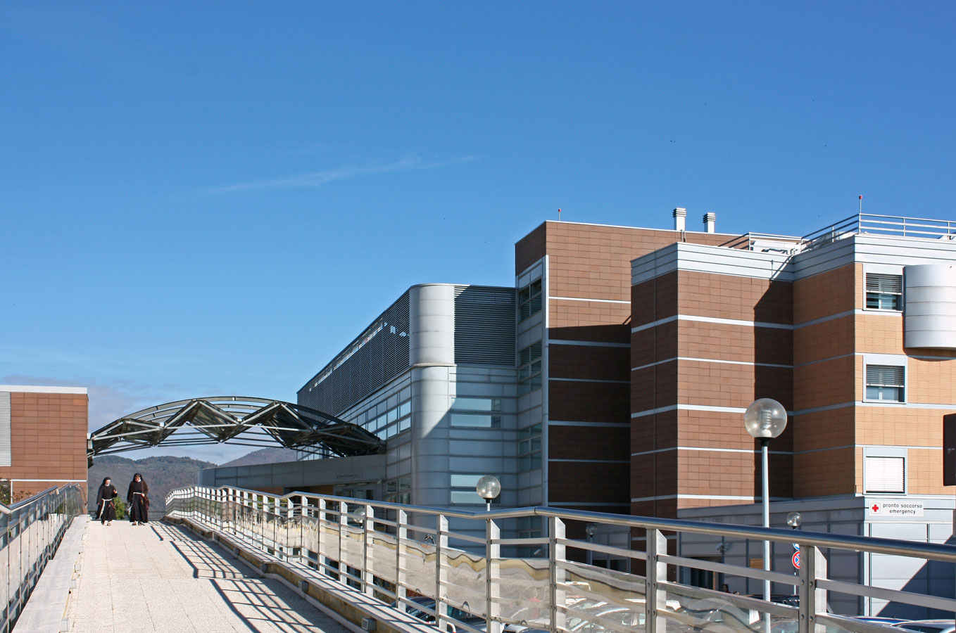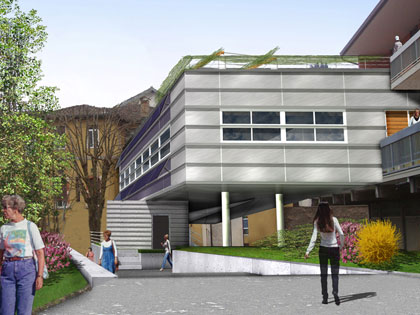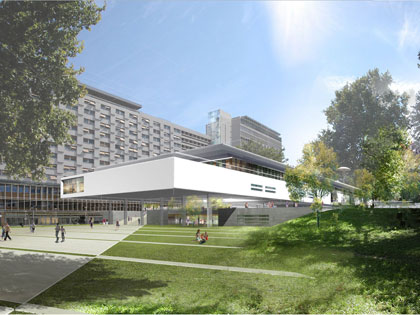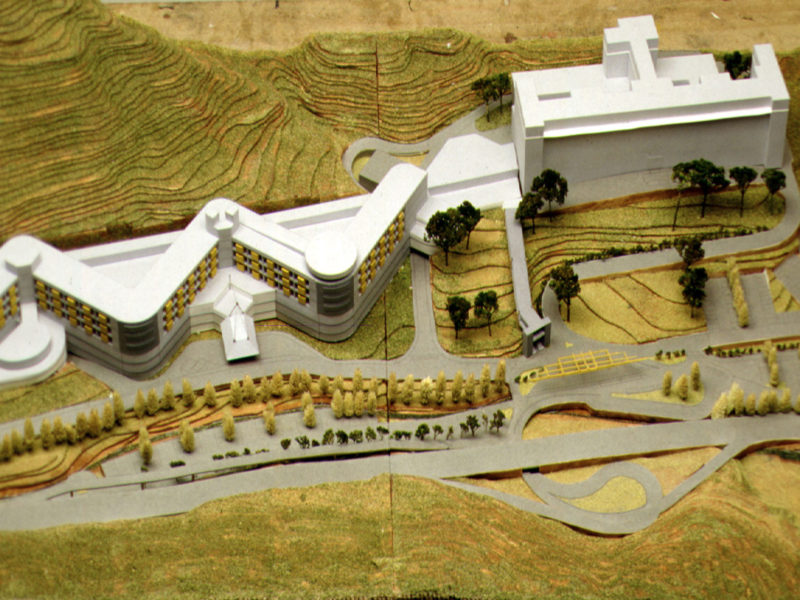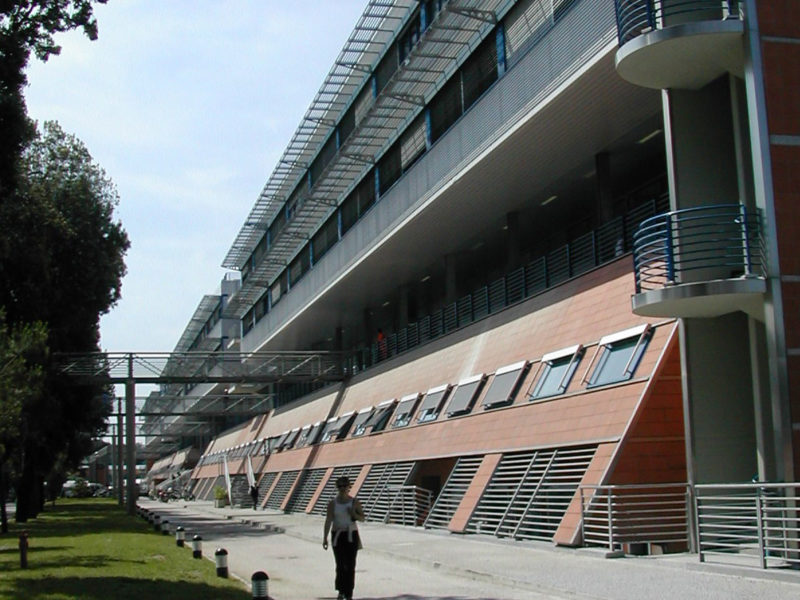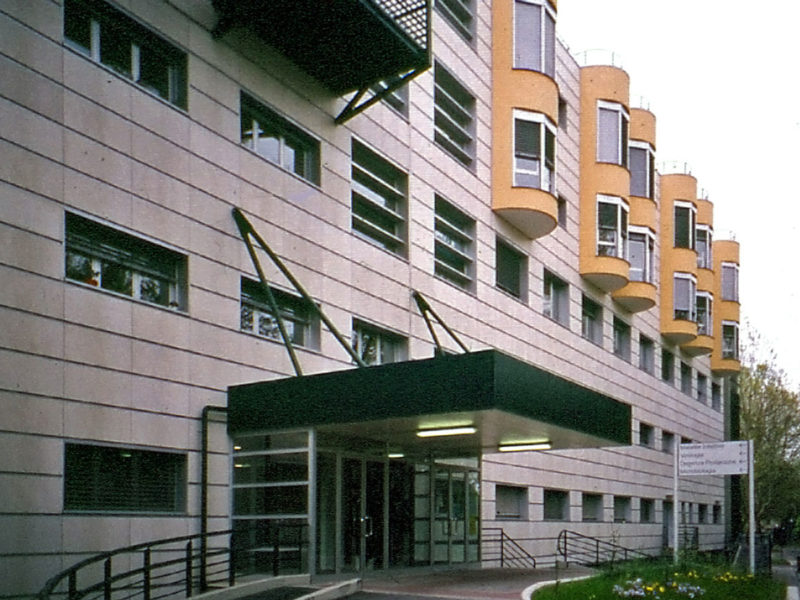Cortona (AR), 2003
for
Azienda U.S.L. 8 – Arezzo
approx. 4.200 m2
Architectural design
with
Arch. R. Palumbo
The hospital consists of three independent bodies that optimize the paths and the complex’s management. The main body, with its four levels, hosts the hospitalization departments and wards. In a two-storey building are the health administration offices, while in a detached, single-storey building are the general services. The façade alternates terracotta tiles and metal; the main volume is characterized by the in-patients’ bathrooms that project from the façade and are coated with an aluminium sheet.

