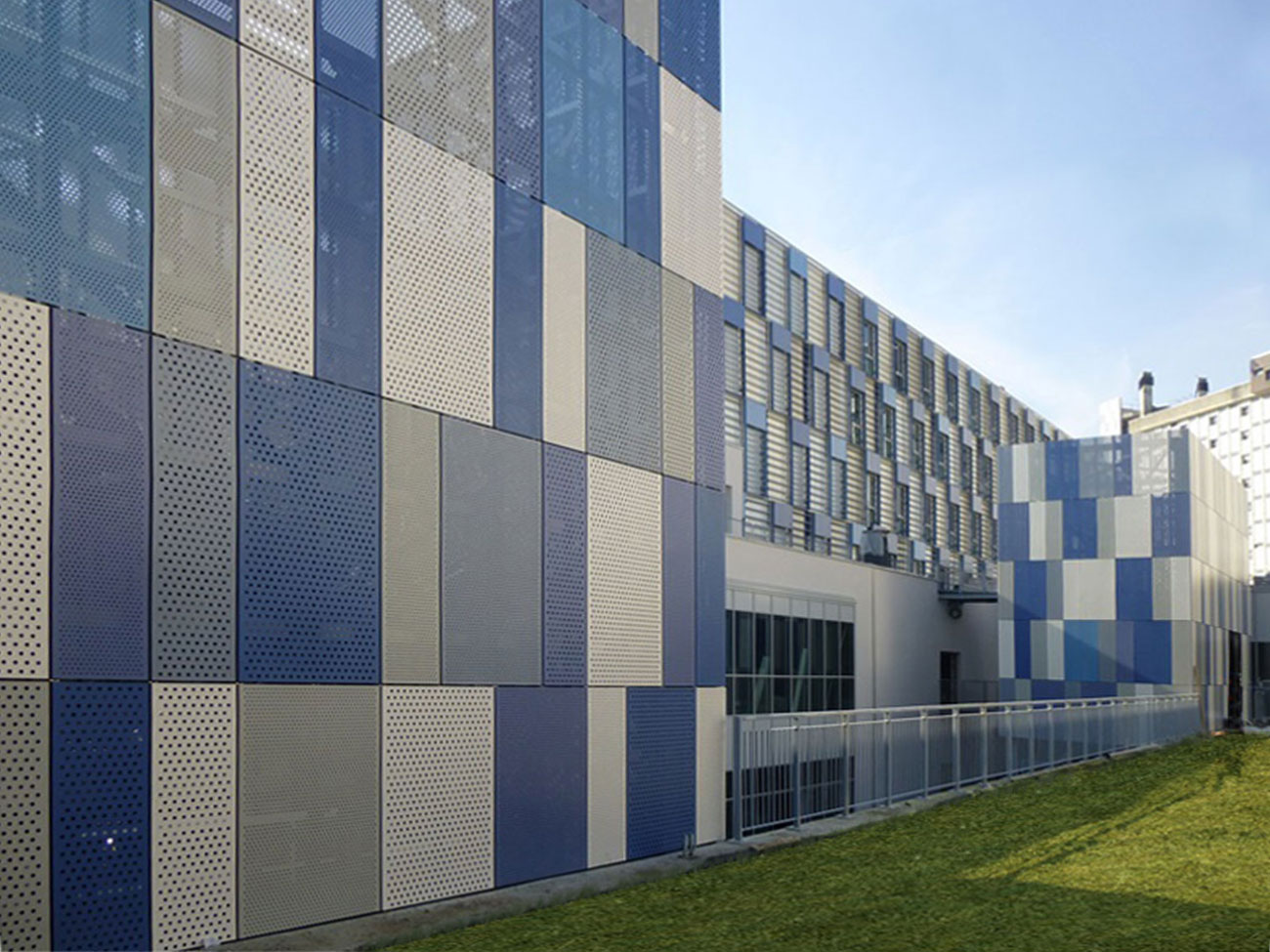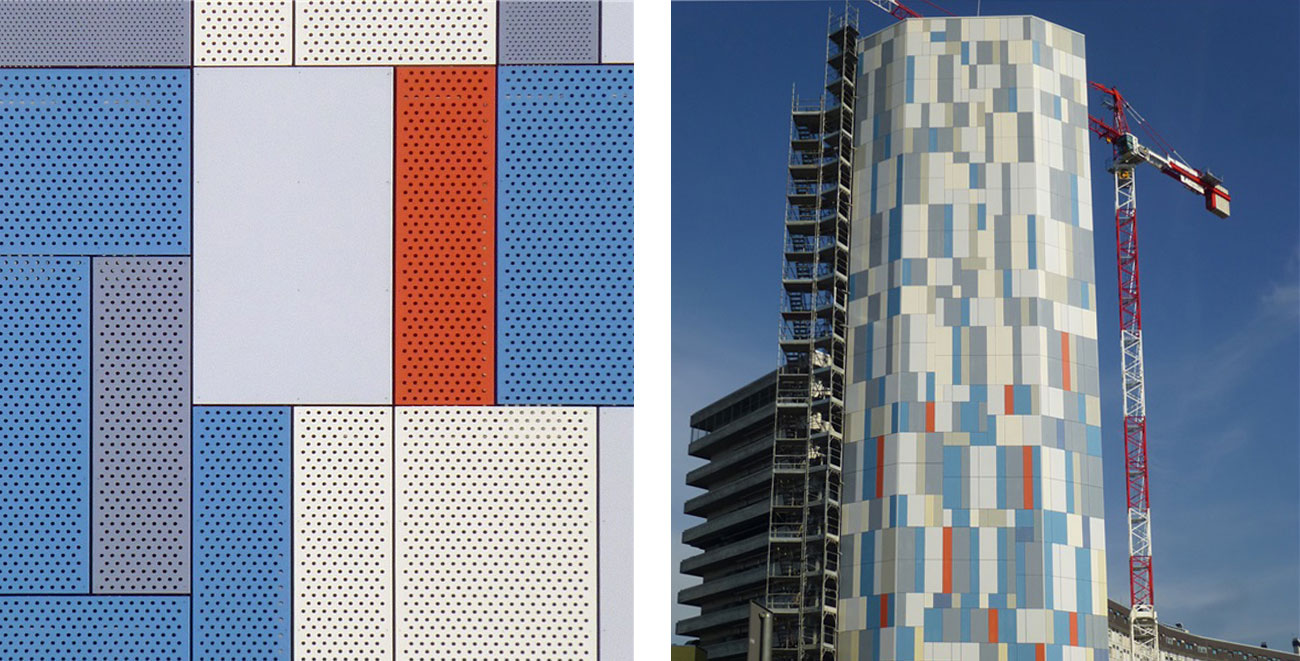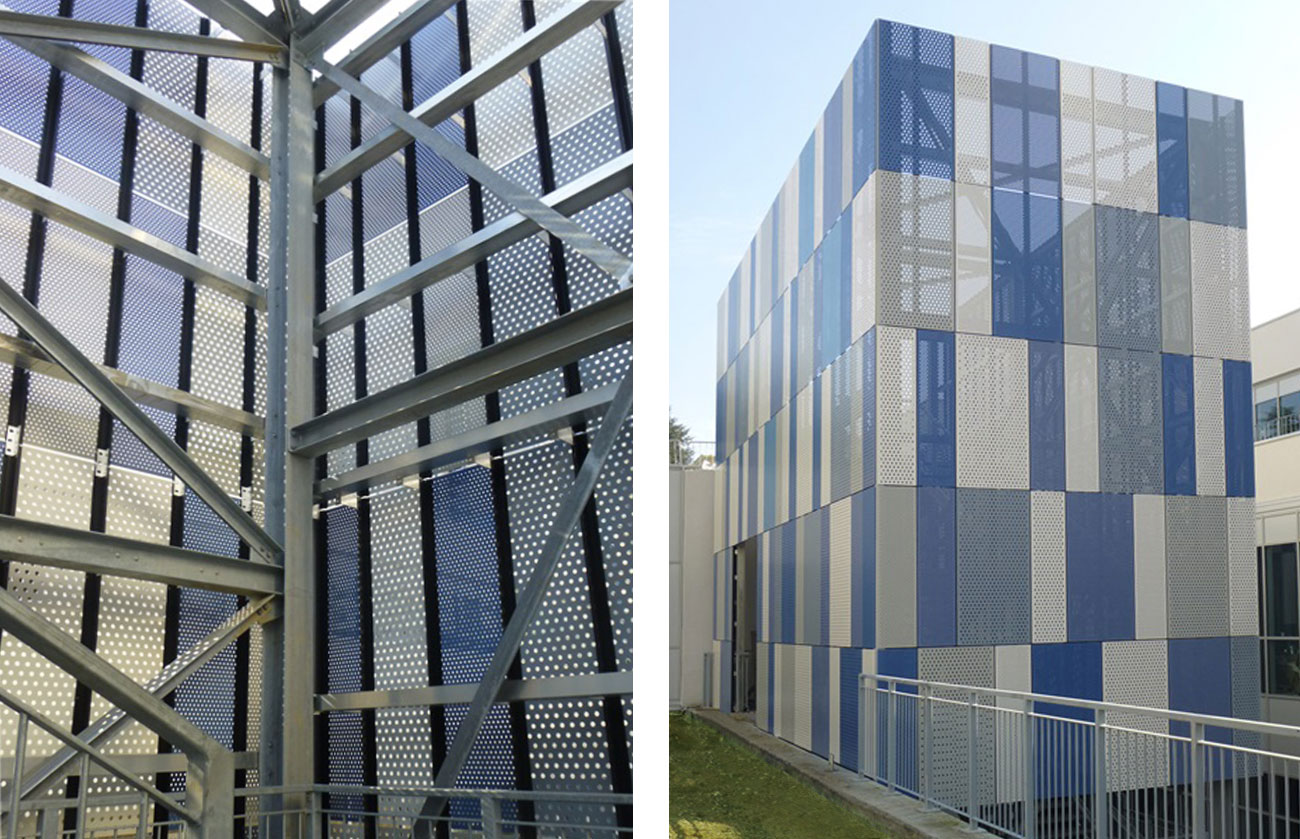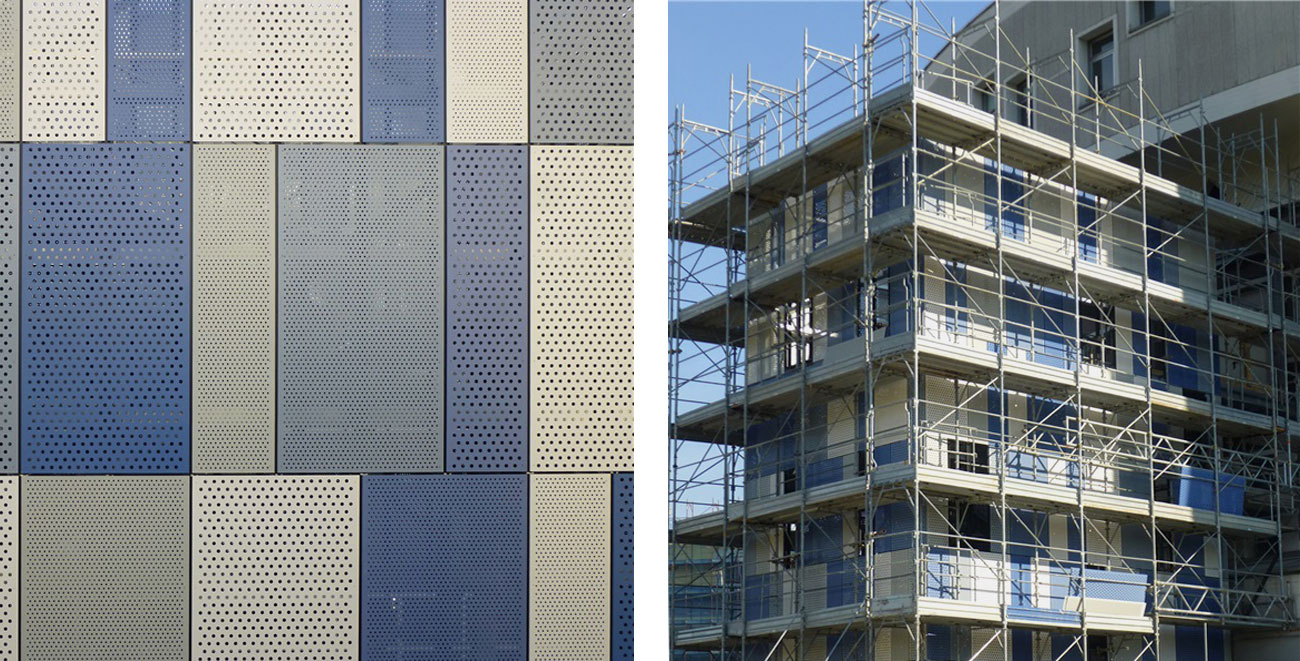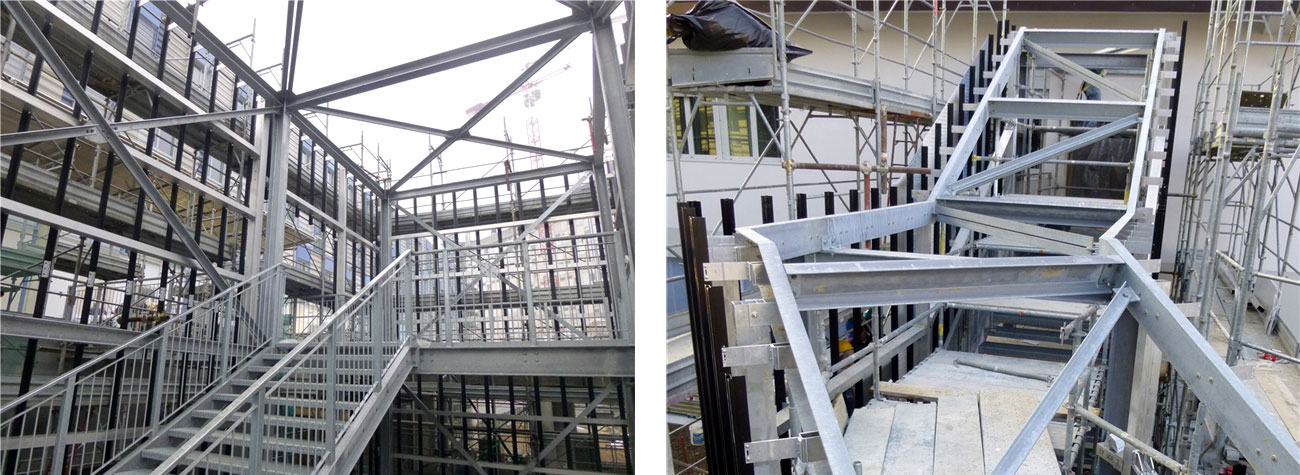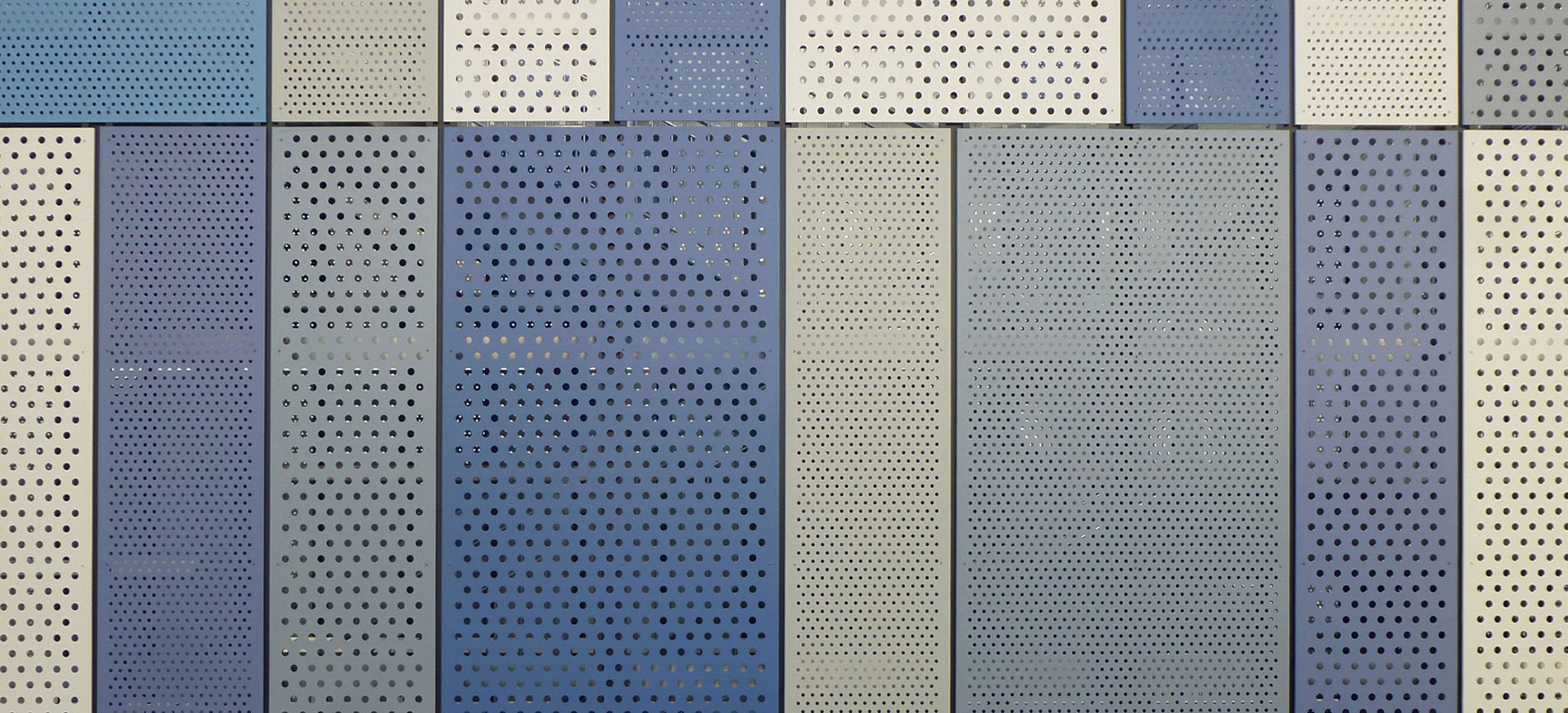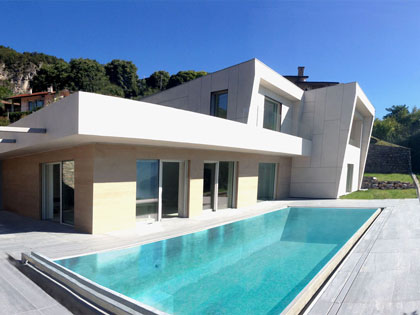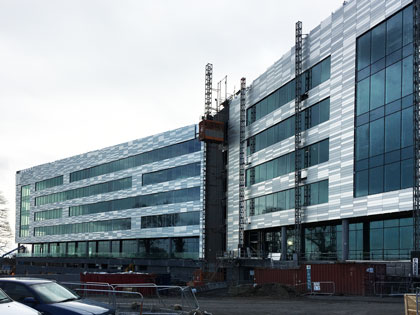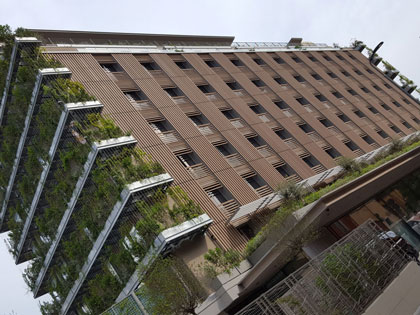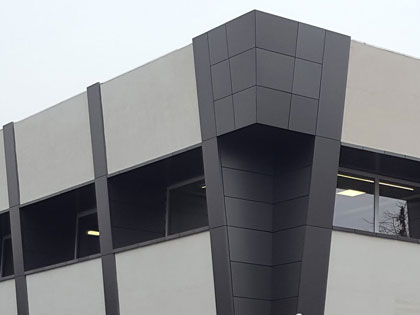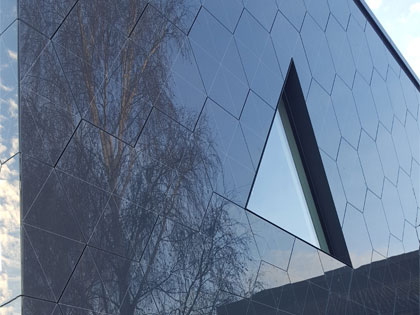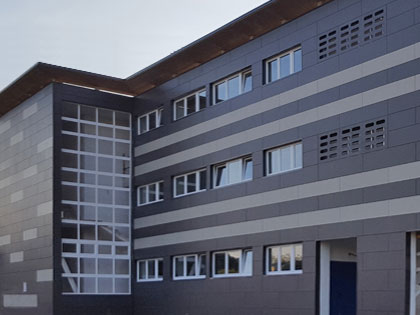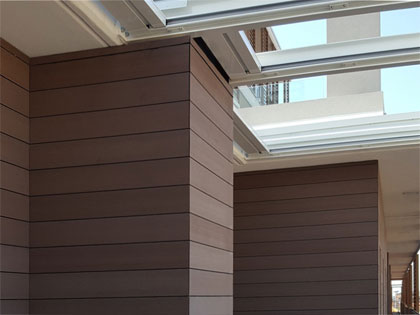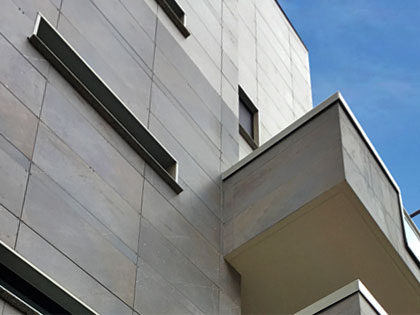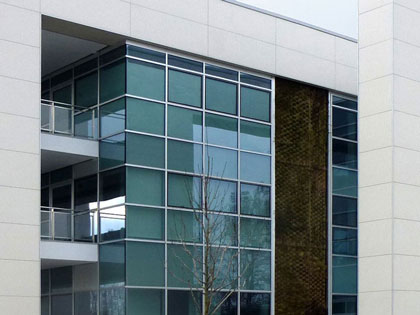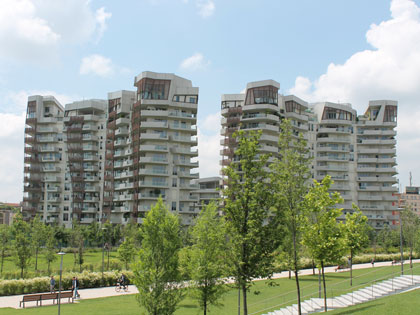Monza, 2015
for
Azienda Ospedaliera San Gerardo
approx. 870 m2 of façade
Façades construction Design
with
FAST-EN
San Gerardo Hospital in the town of Monza is being completely restored, in order to provide a complete functional & distributive riqualification of the existing buildings, together with the construction of new bodies, that manage new areas and carry out new functions. The restoration work provides, among other activities, the installation of new facade systems, that were studied to improve the thermal behaviour of the old buildings and to make them architecturally consistent to the new ones.
The developement of various rainscreens is a part in the purpose above: they are provided on many blind surfaces and service bodies and are achieved using aluminium perforated panels, painted in many different colours. These blind panels recall the same colours and the same modulations of the glass courtain-walls that are installed both on the old and the new buildings.
The project that was developed together with Aliva Technical Service concern the rainscreen on four emergency stairs, made of steel carpentry with different hights, up to 15m and located outside the main buildings they are at the service of. The project has started from the external panels modulation, fixed by the architectural project that modulated panels dimensions, hole types and chromatic distributions.
Starting from this modulated distribution on each surface, we achieved a specific supporting frame, able to anchor the aluminium panels and complete the steel carpentry, where statically needed. The project required a great number of executive details, mainly focused on the geometrical dimensions of brackets and profiles in many different installing conditions, together with the mechanical checks of all the different anchors on the steel carpentry.
