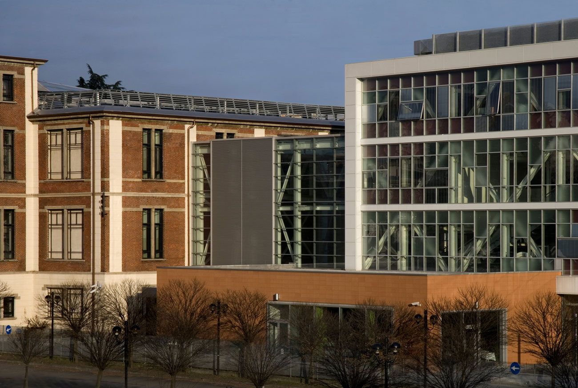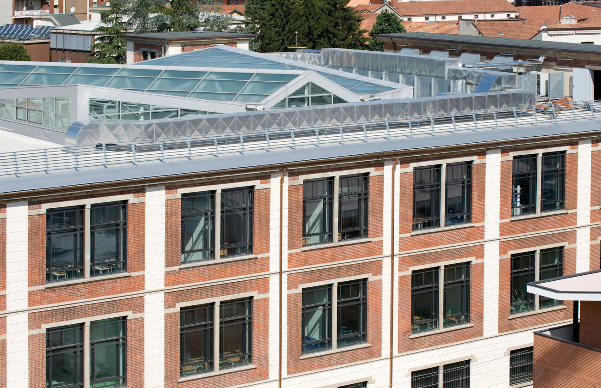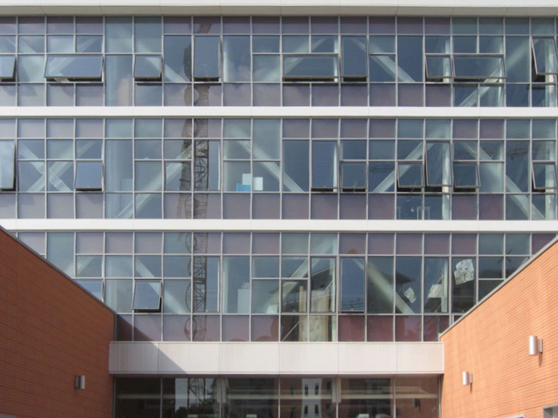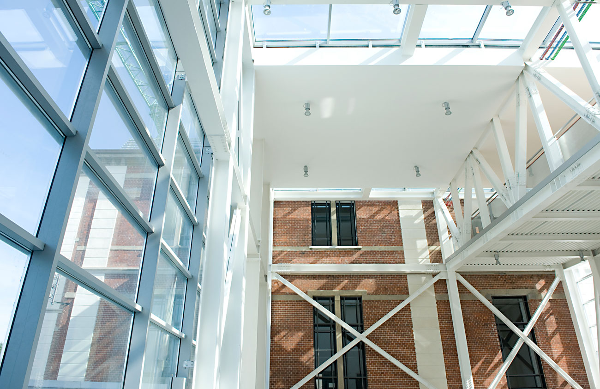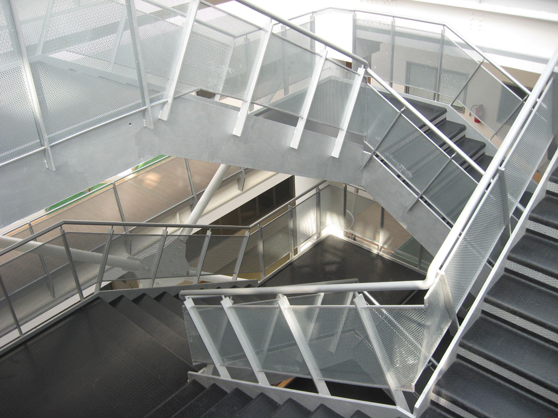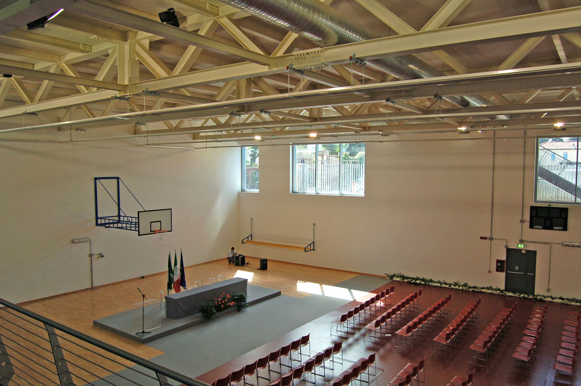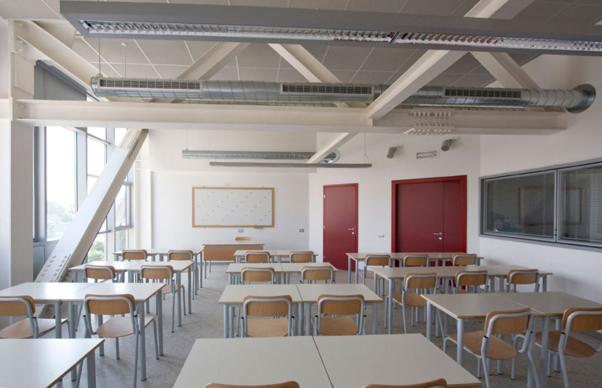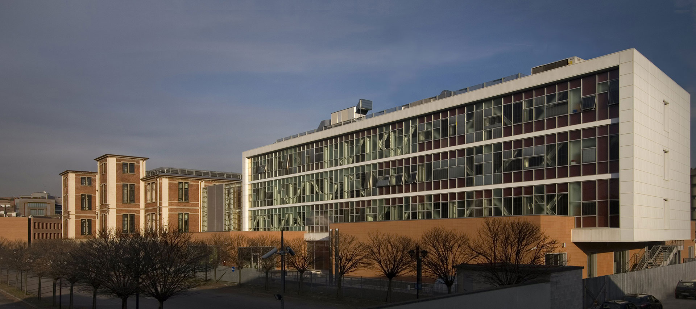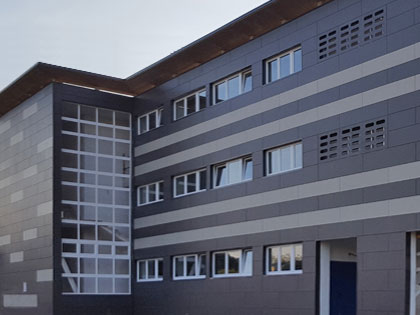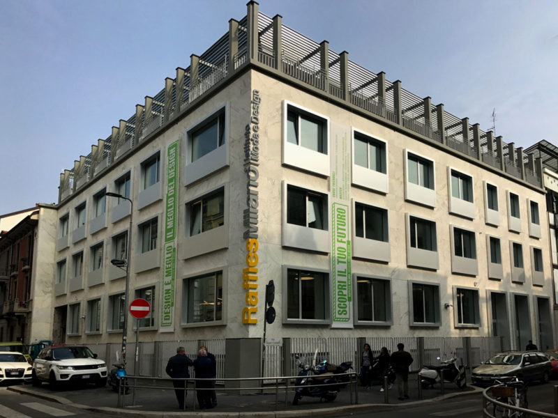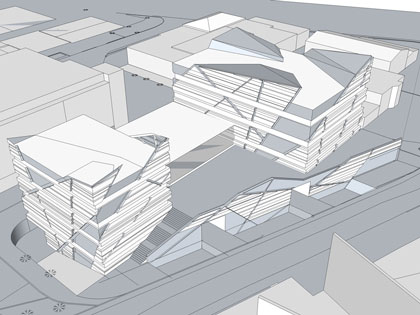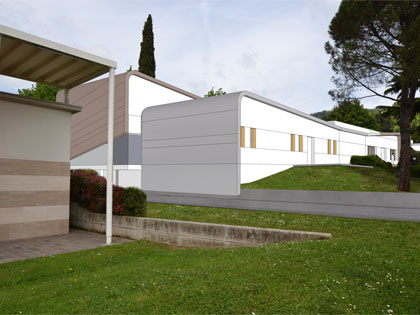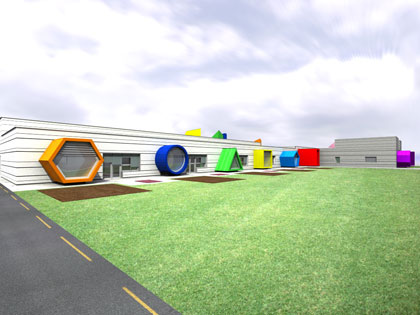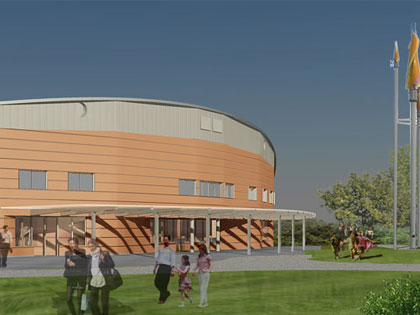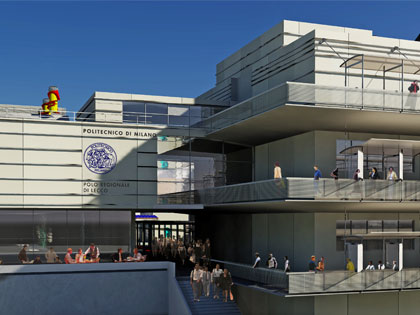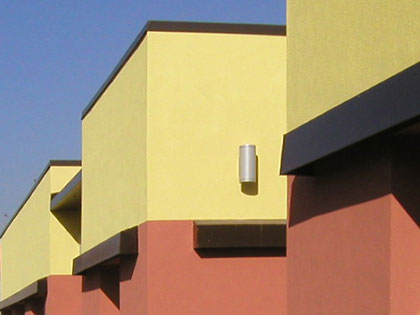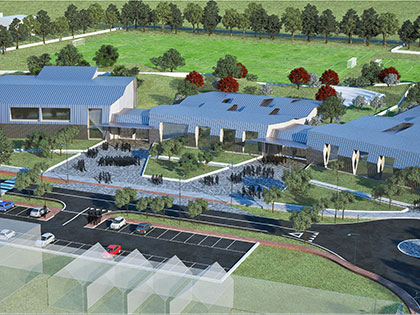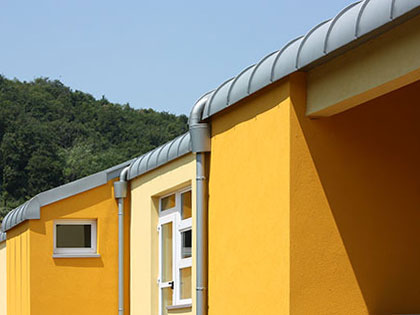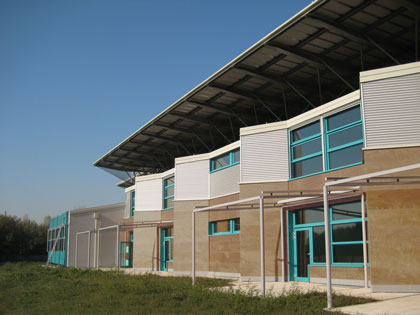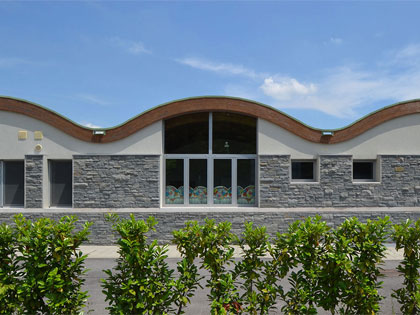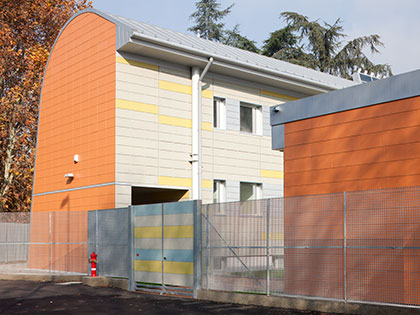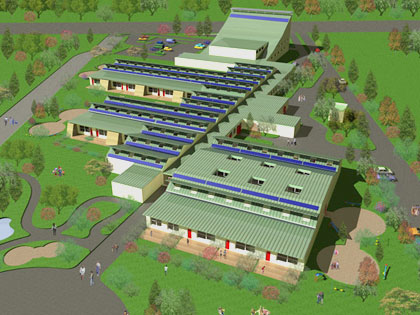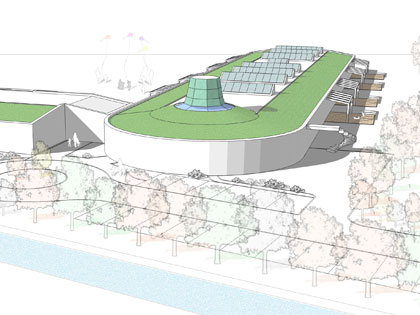Gallarate (VA), 2010
for
Municipality of Gallarate
13.200 m2
Architectural design and master plan
with
Studio Amati Srl, Arch. G. Ponti, Arch. C. Guenzi, Consorzio Leonardo, Ingegneri Riuniti Spa, Progettisti Associati TECNARC Srl
The project involves the construction of a new building and the renovation of the former industrial building “Cantoni” in the city centre of Gallarate, that holds about 1,200 students of the IPSSCTGA “G. Falcone” High school.
The renovation focused on the architectural and functional sides. The two buildings, the new one and the renovated one, are connected to each other through the hall unit, which is the barycentric point of entrance.
The design elements find expression in the maximization of functional and energetic performance. From this point of view the different installations have been integrated to each other, forming a single interface and CIB (Computer-Integrated Building) control tool.
