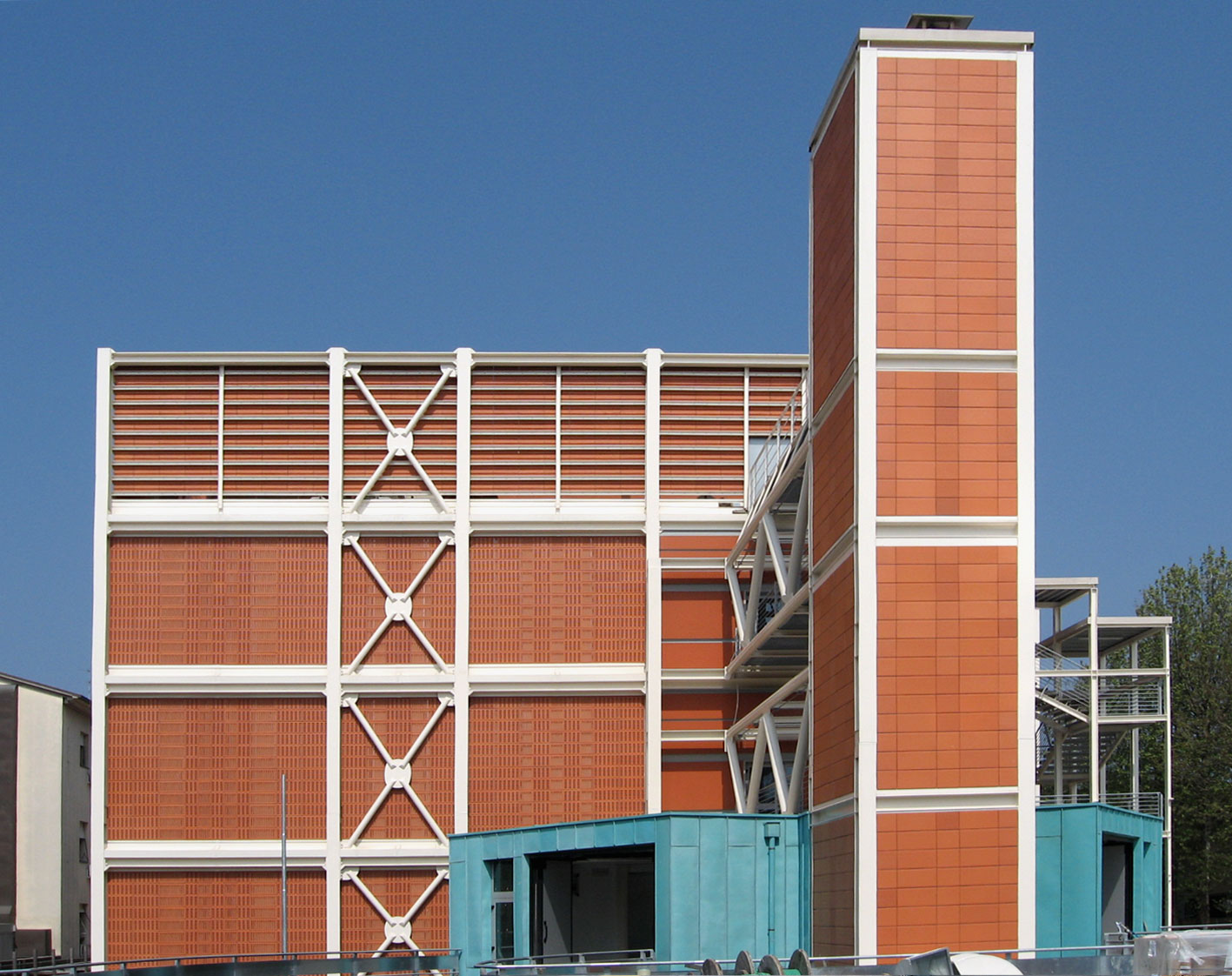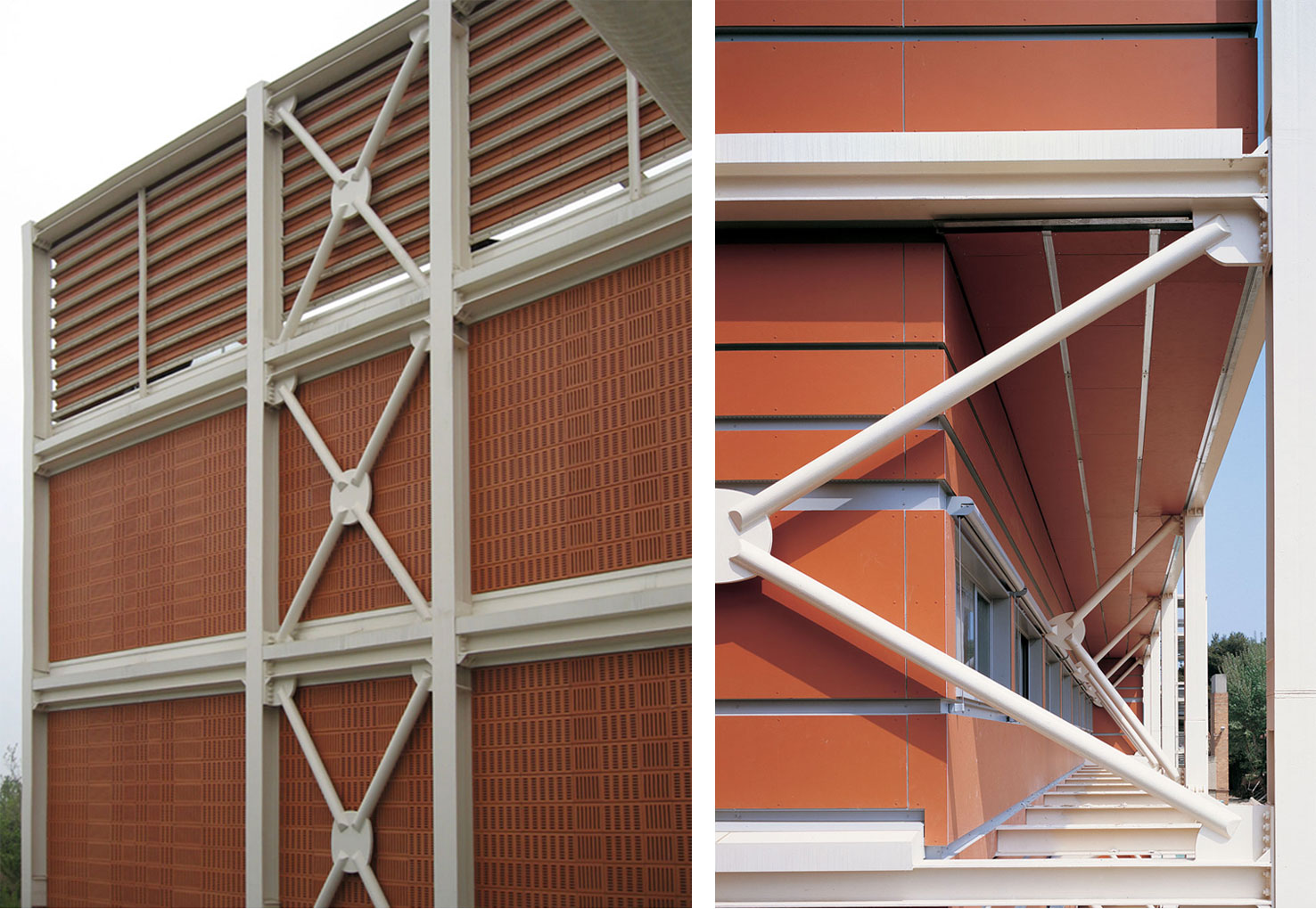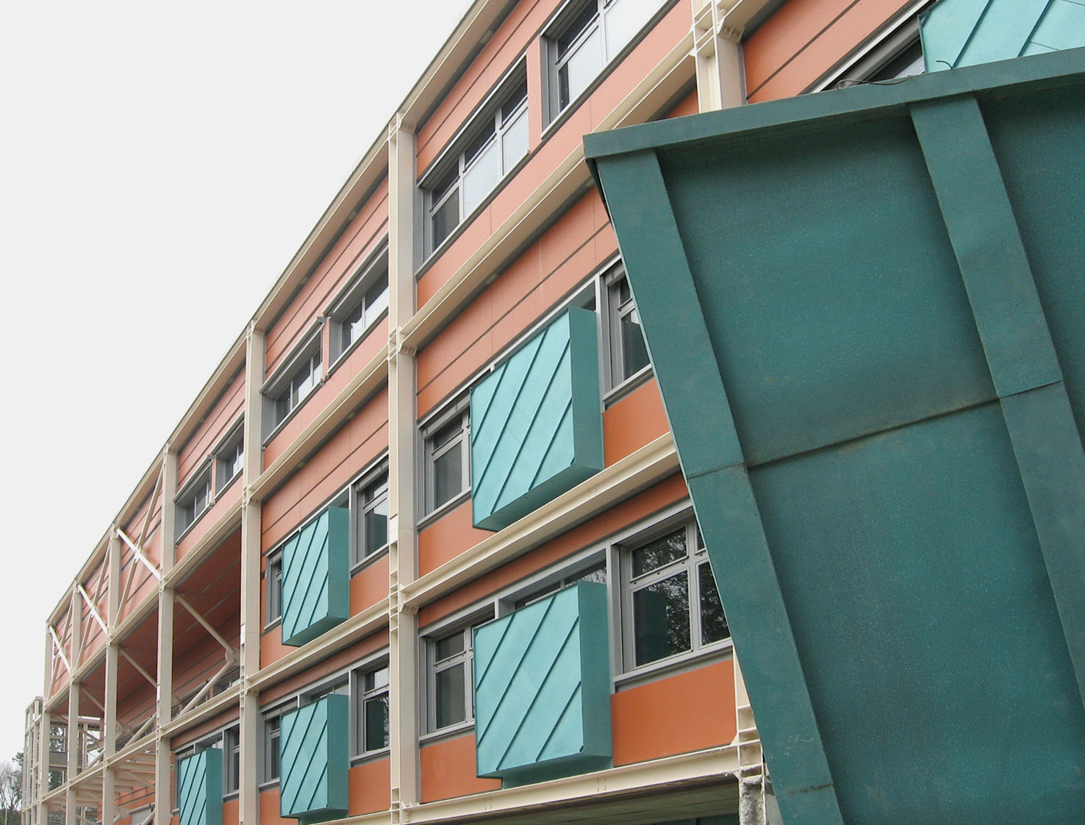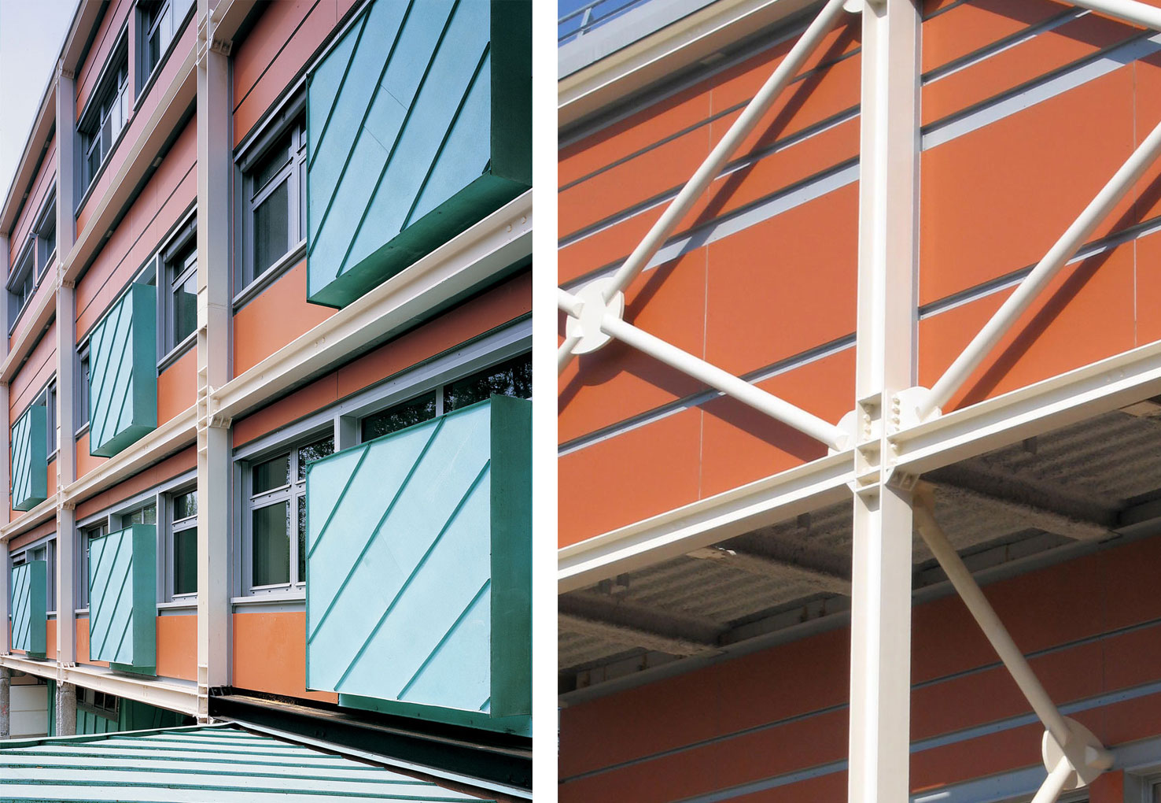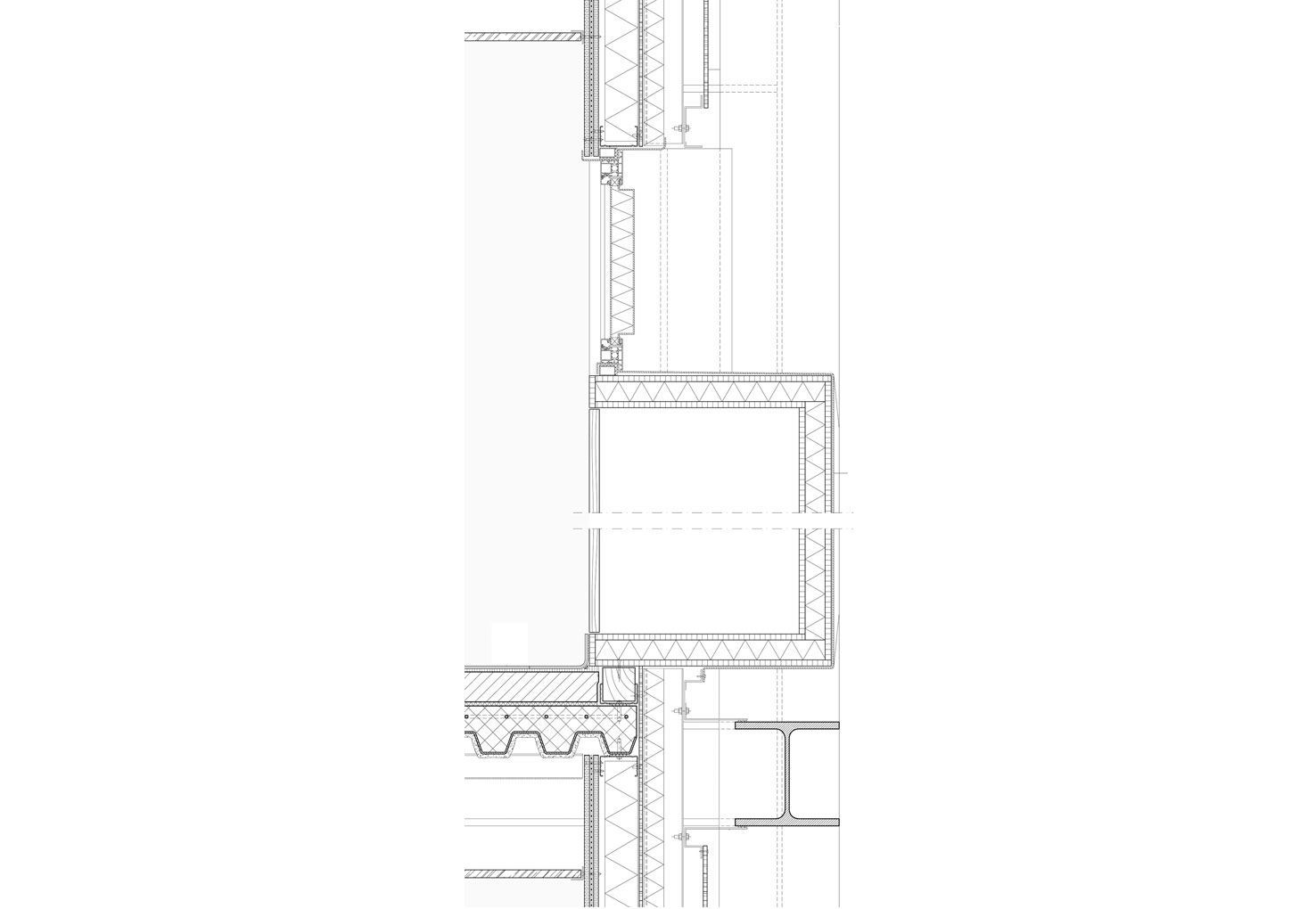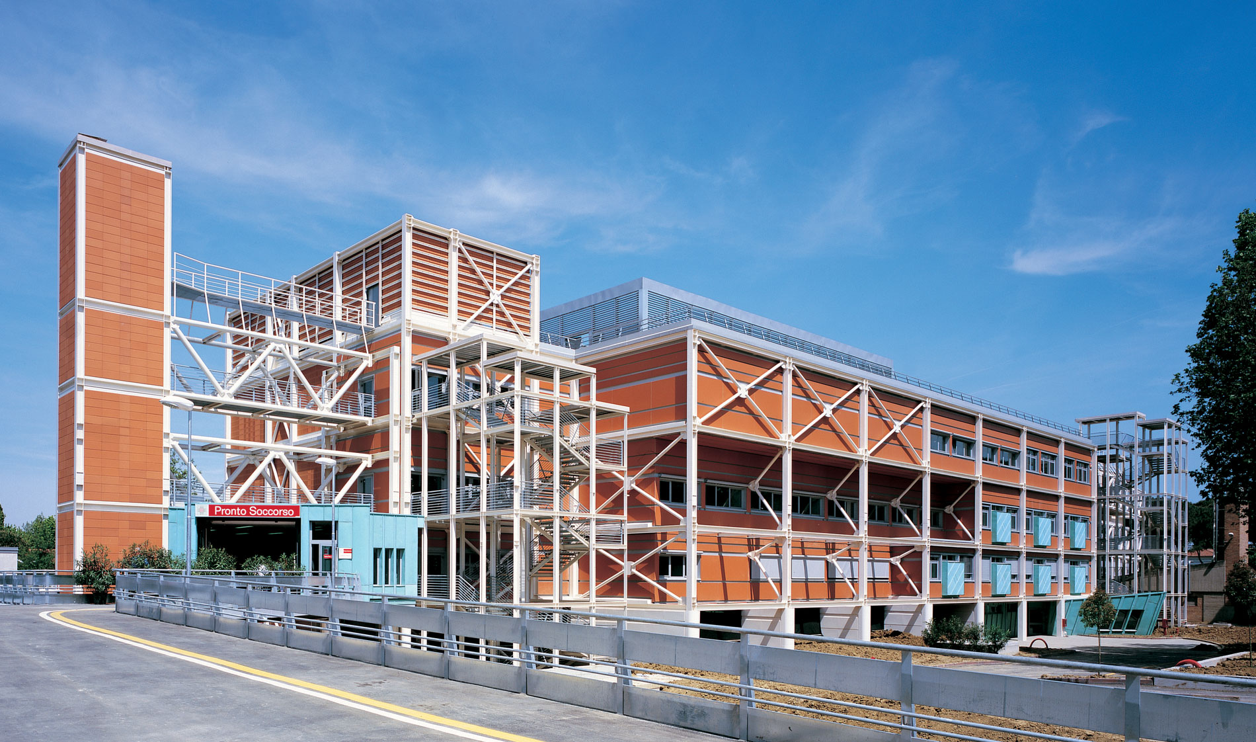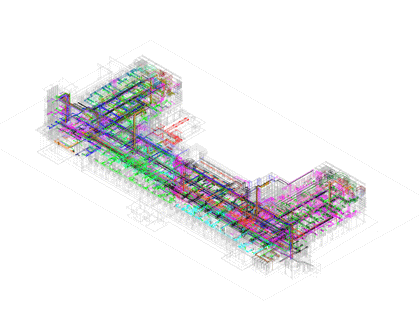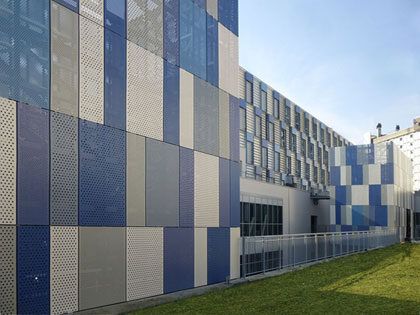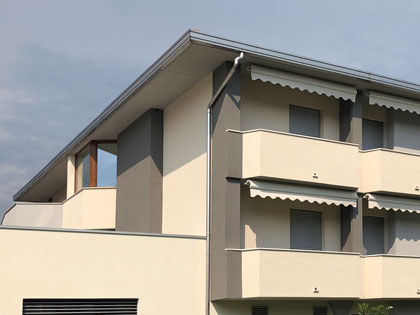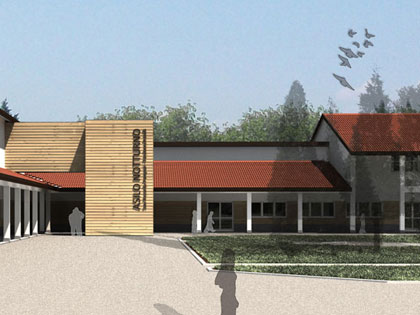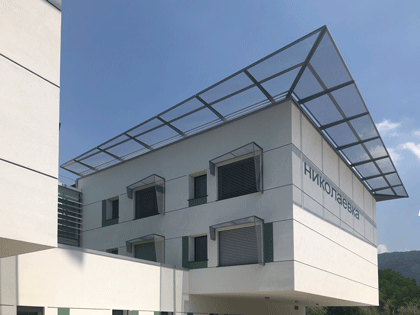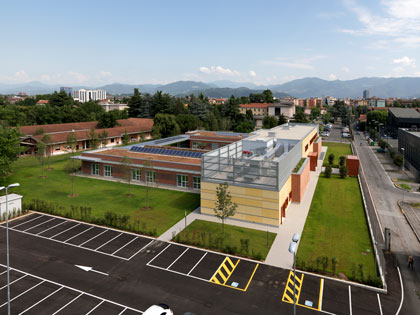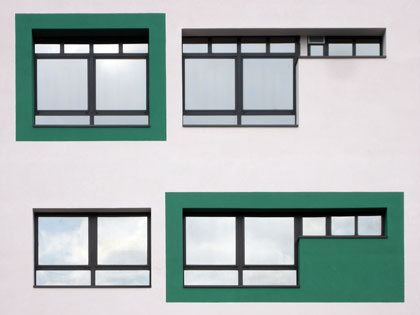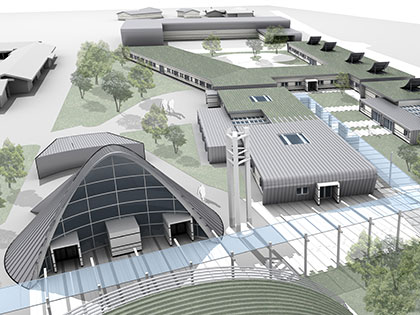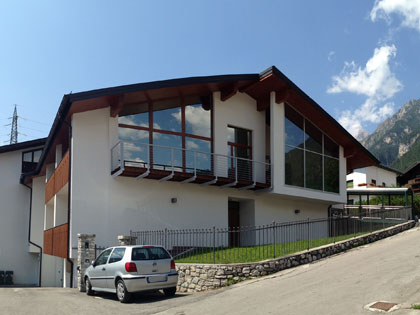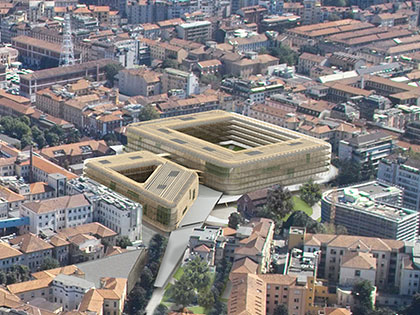Riccione (RN), 2007
for
A.U.S.L. Rimini
approx. 4.200 m2
General architectural design and executive artistic management
with
Atelier 2 – Gallotti e Imperadori Associati, Studio Modo, BMZ Impianti Srl, Progettisti Associati TECNARC Srl
The project consists of renovating and extending the existing hospital. The façade’s covering in terracotta tiles and coloured asbestos-cement sheets re-interprets in modern terms the finishing of the original body, with its face bricks. The building presents a metal structure that is visible from the outside. The project used dry-assembled technology for inner divisions and vertical closures.
