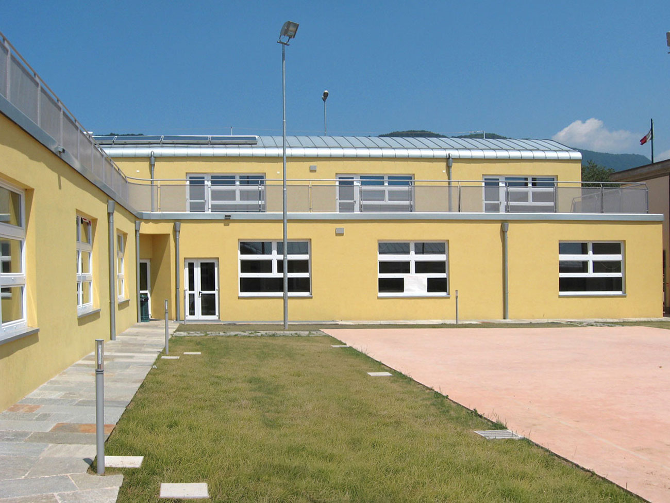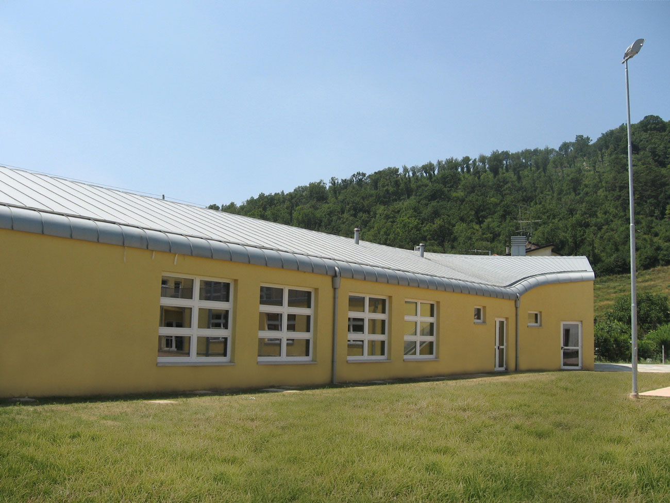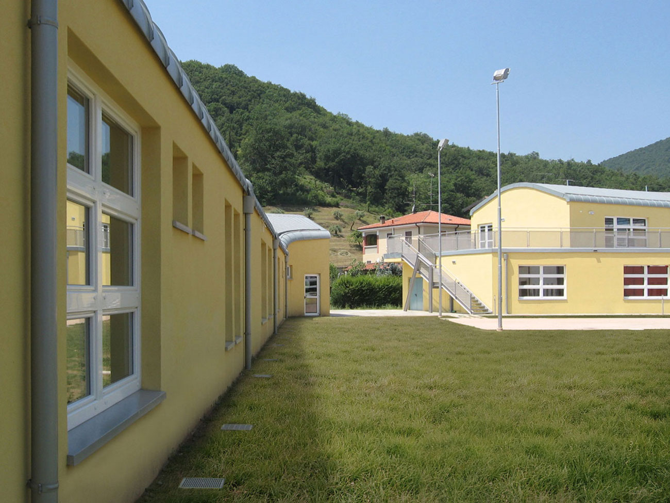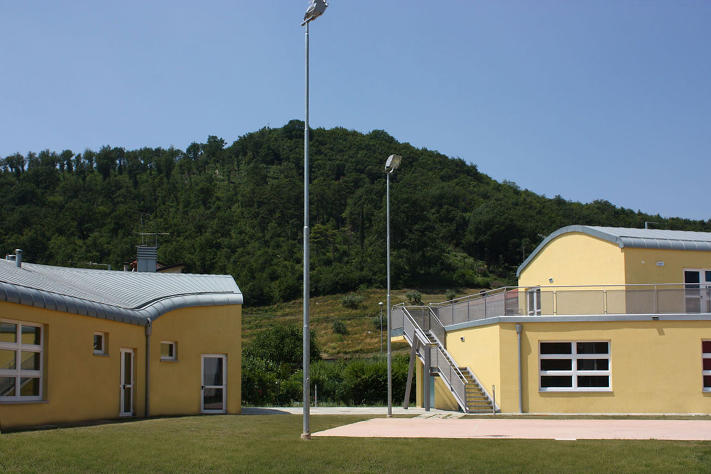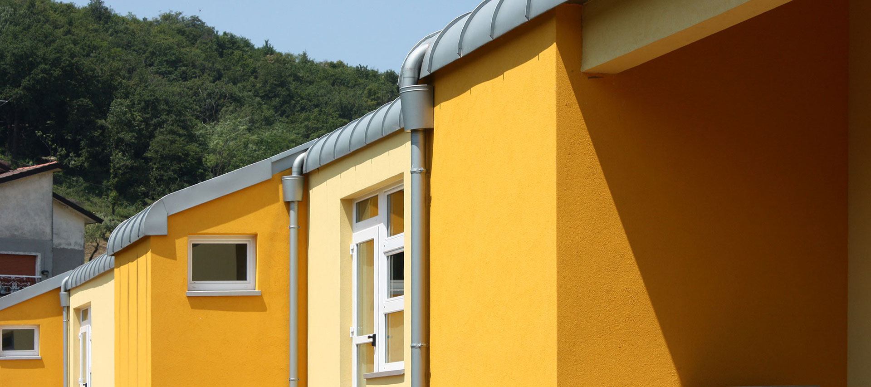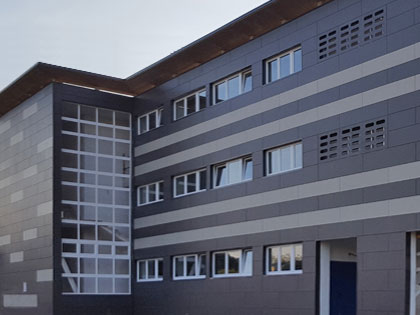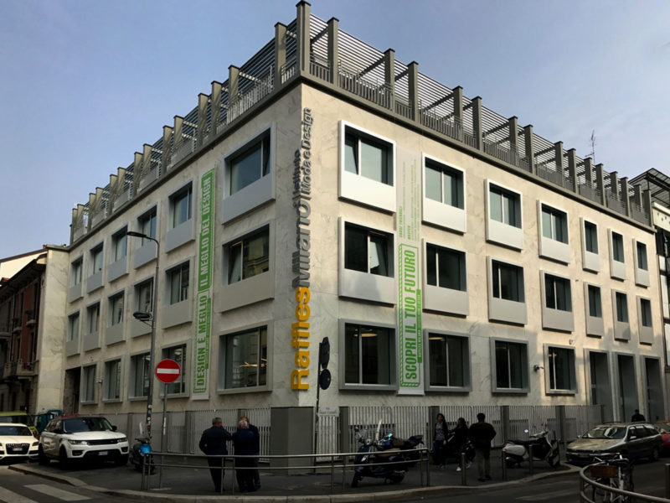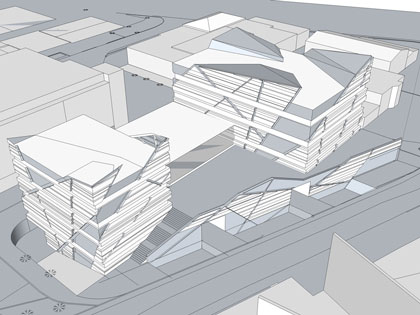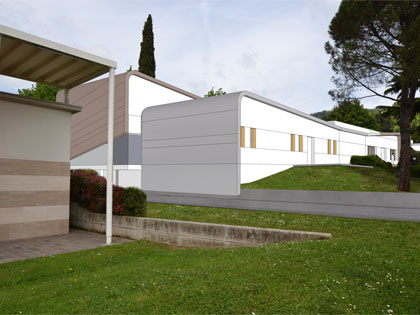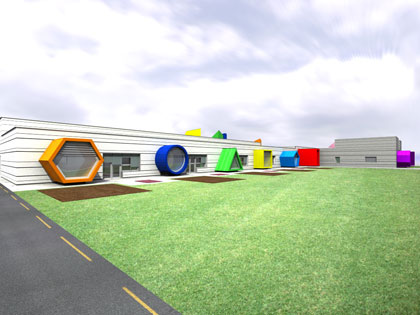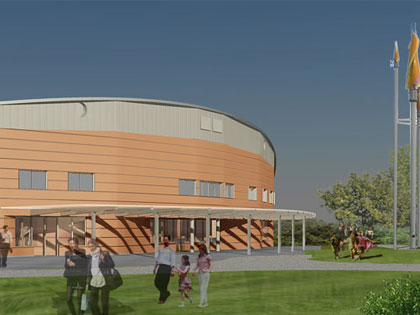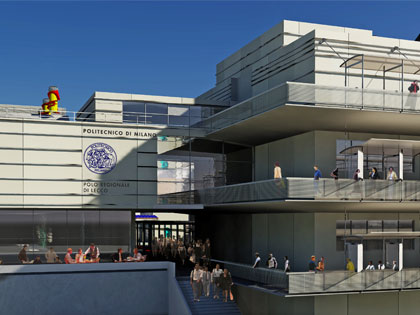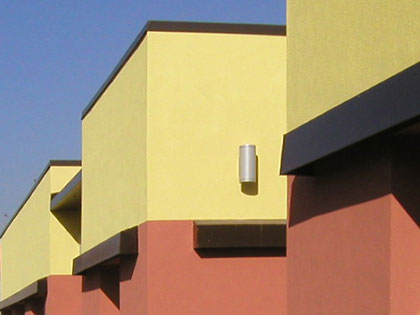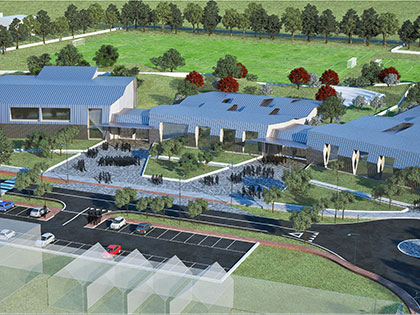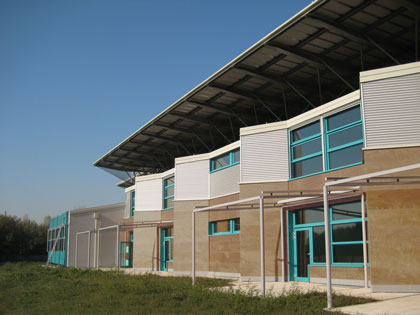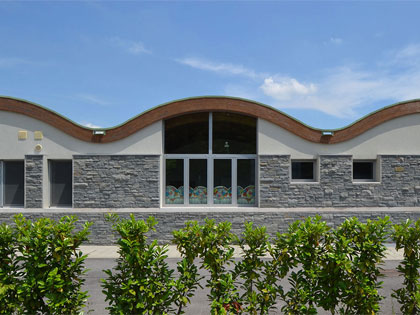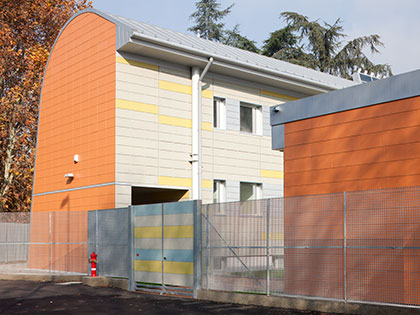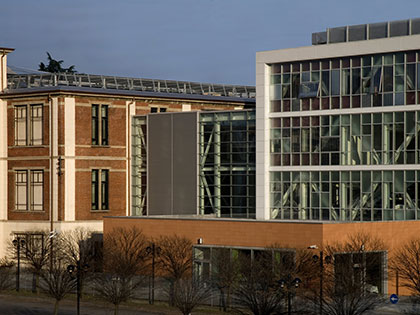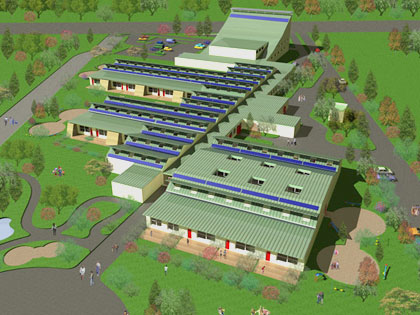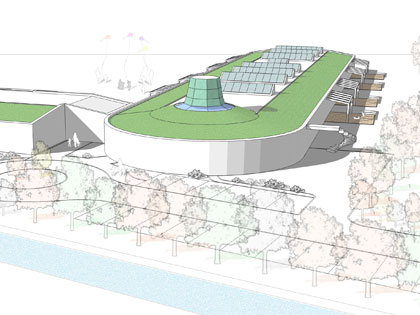Provaglio d’Iseo (BS), 2009
for
Municipality of Provaglio d’Iseo (BS), Termigas S.p.A.
6.230 m2
Architectural Design and Master Plan
with
Studio Dott. Ing. Ghilardi, Studio Mandarini, Ing. M. Bertuletti, Arch. E. Ortelli, Ing. G. Salvalai
The C-shaped plan of the project derives from the lot’s conformation and the will to get a central area for activities outdoors that is available also to the inhabitants of the near public places.
The complex includes a two-storey building for a primary school and a single-storey building for a crèche. The integration of the two buildings is accentuated by the uniform morphology of the wooden roofing that is exposed inside, whereas outside its seam metal sheet creates a fluid pattern.
The position of the rooms and the choice of advanced technological solutions enabled the natural behaviour of the building. The building got the energy classification “Class B C.EN.ED. Lombardy”.
