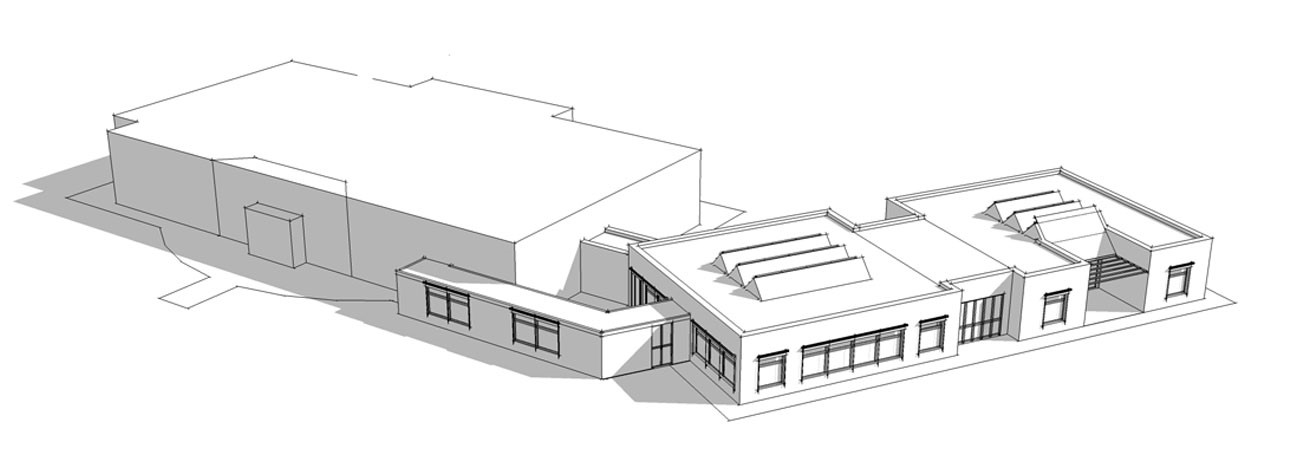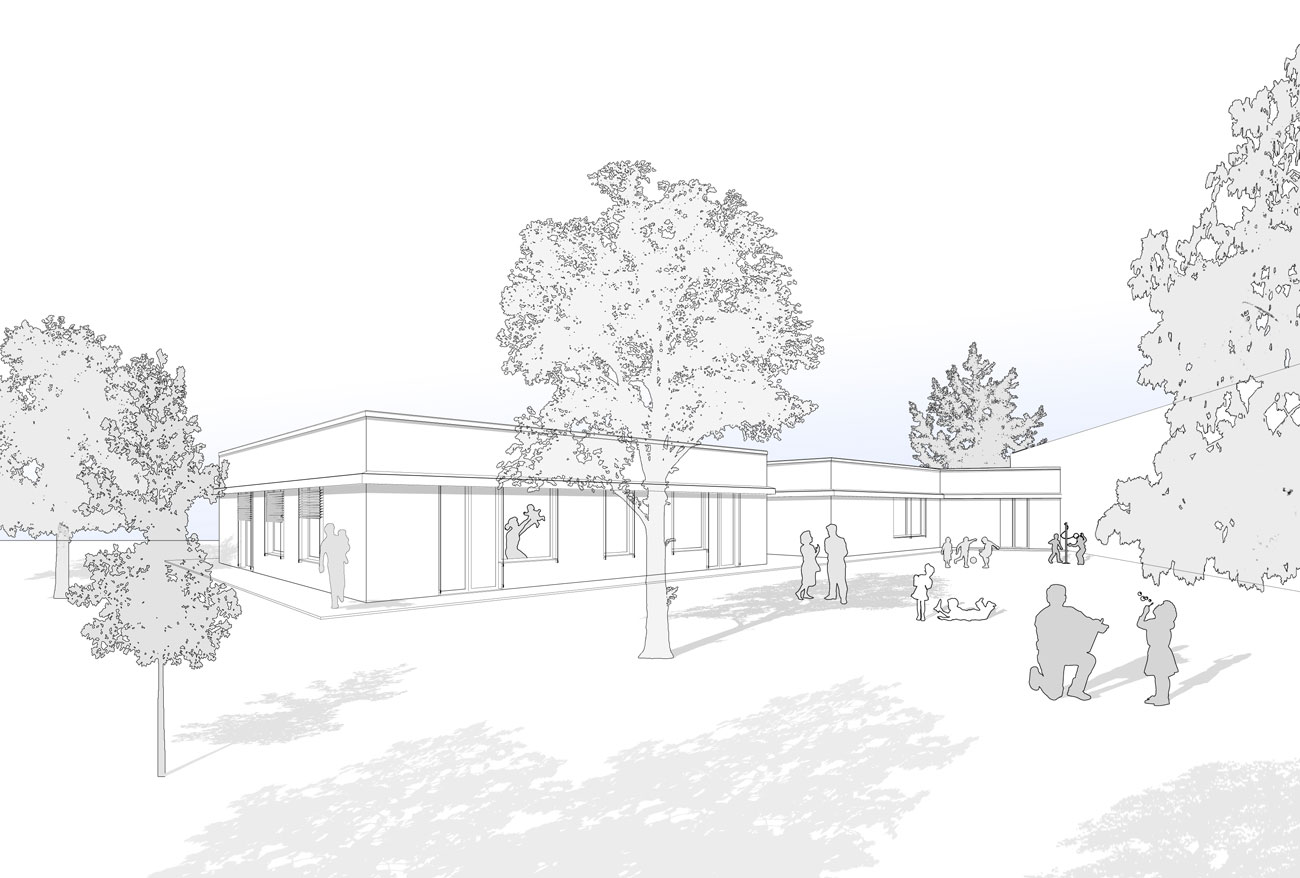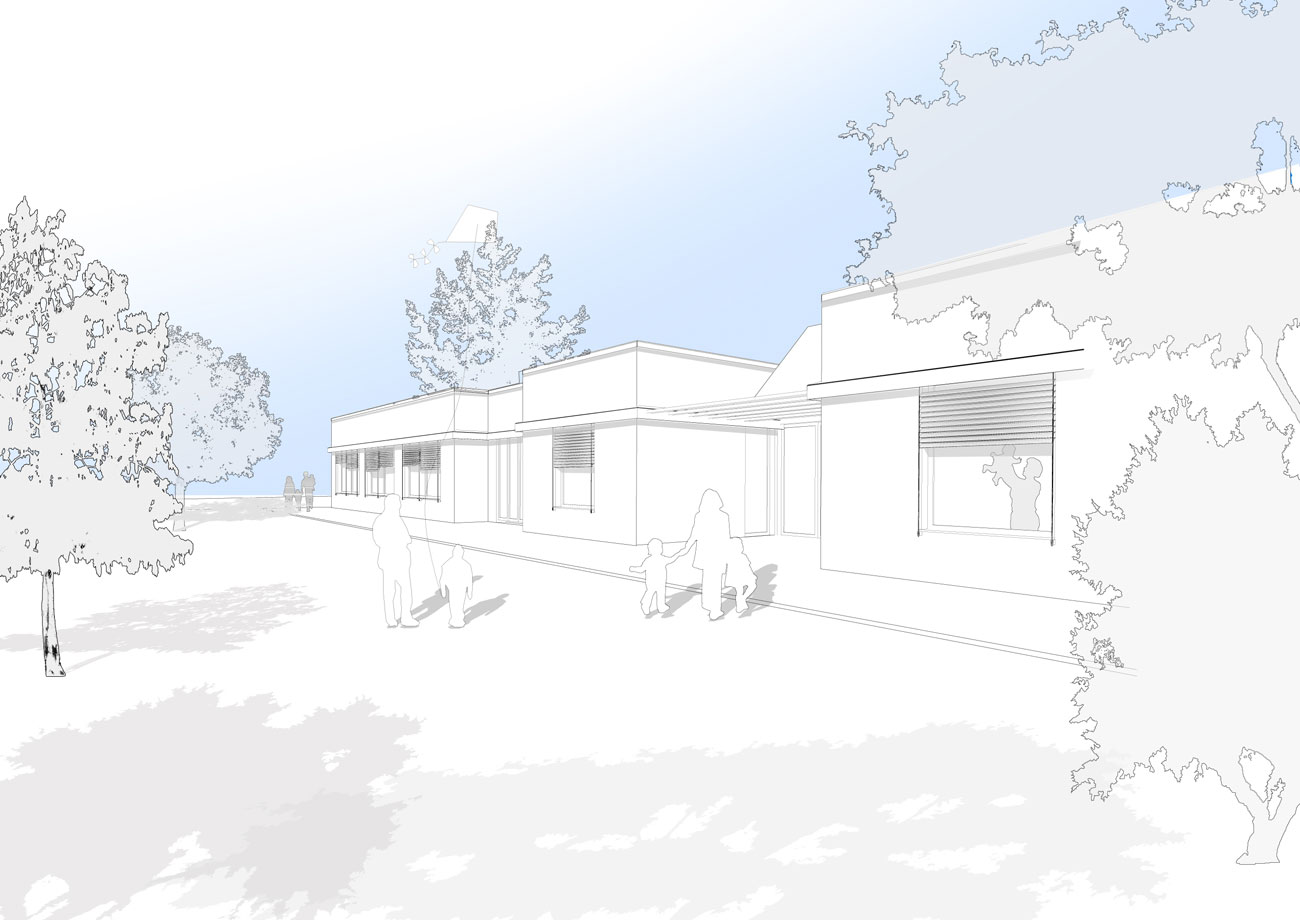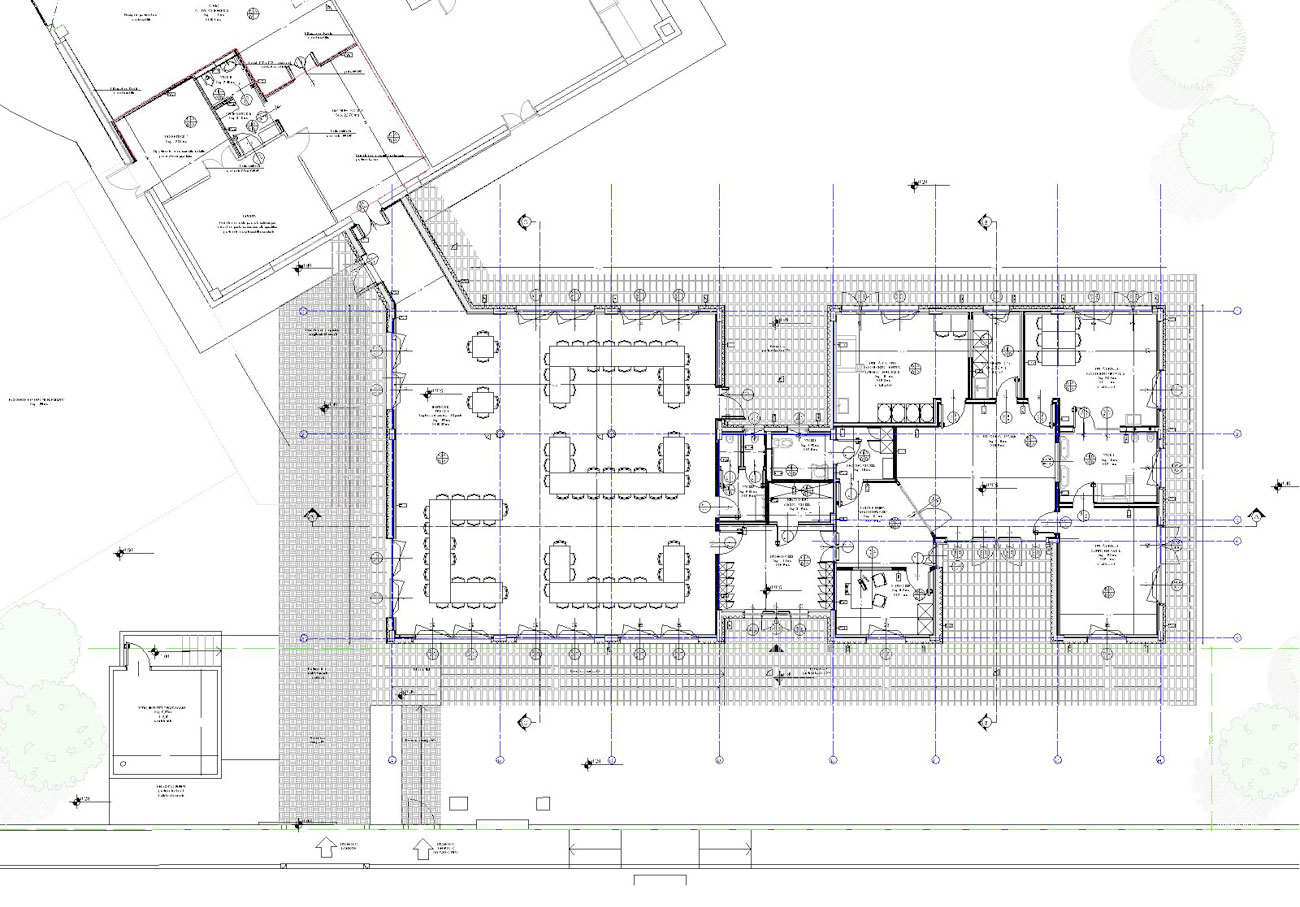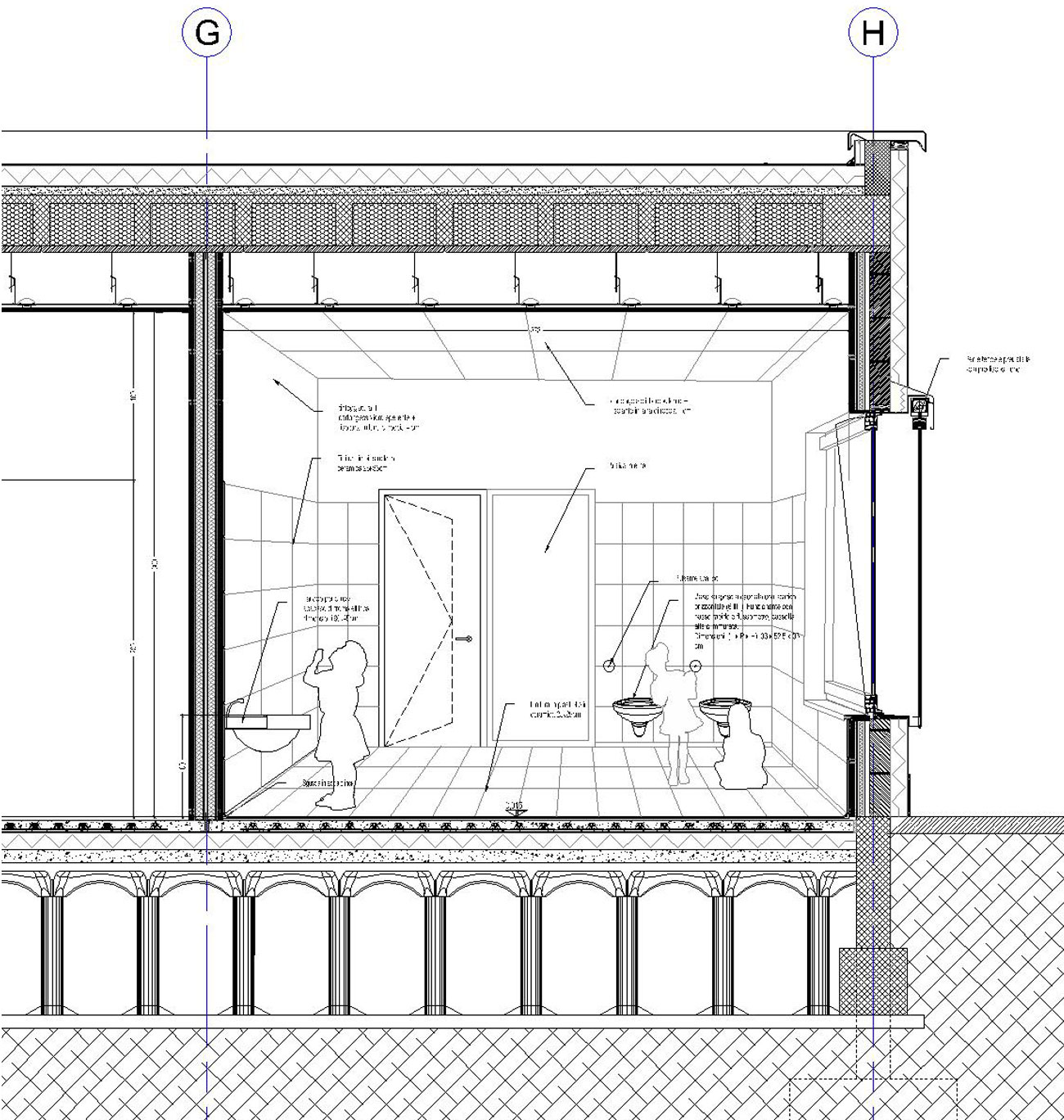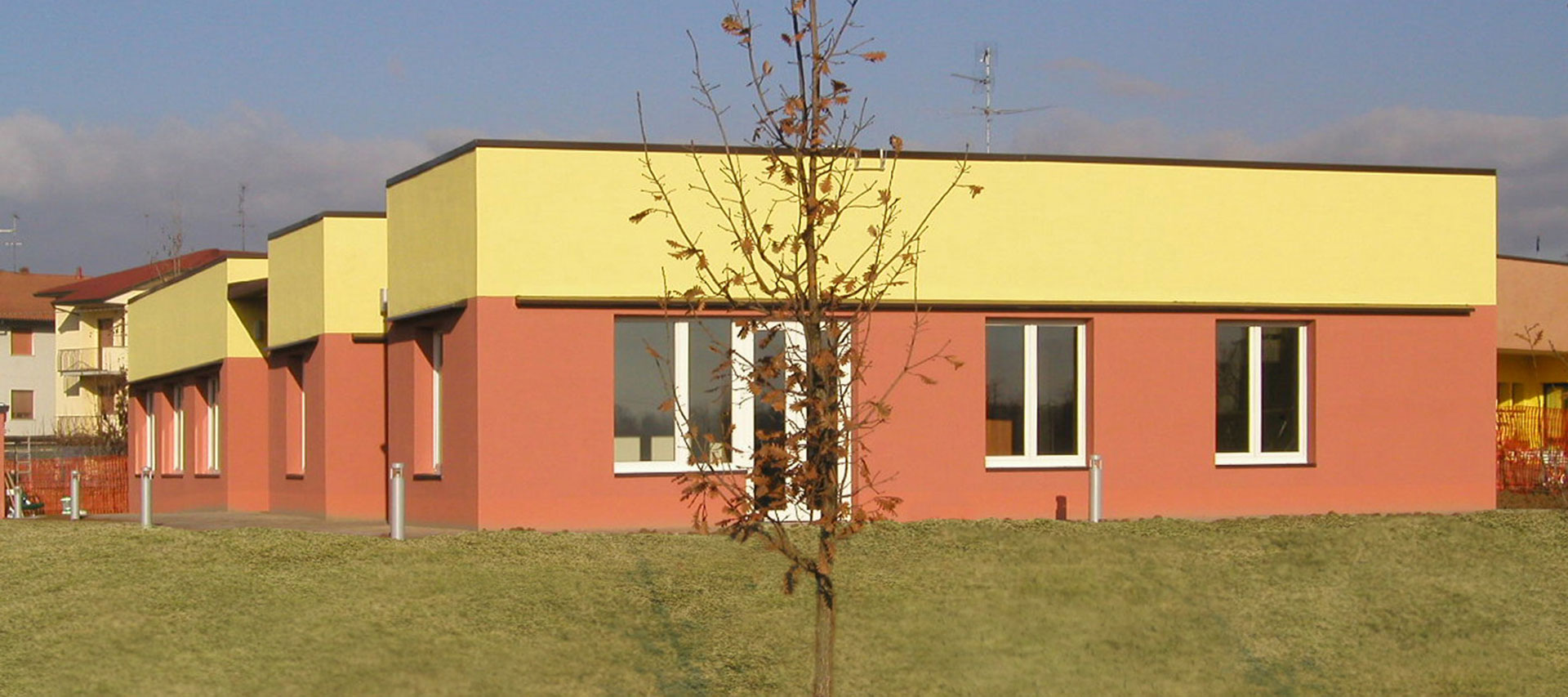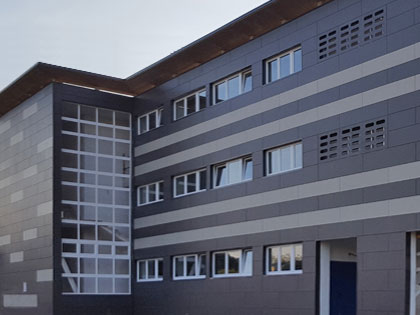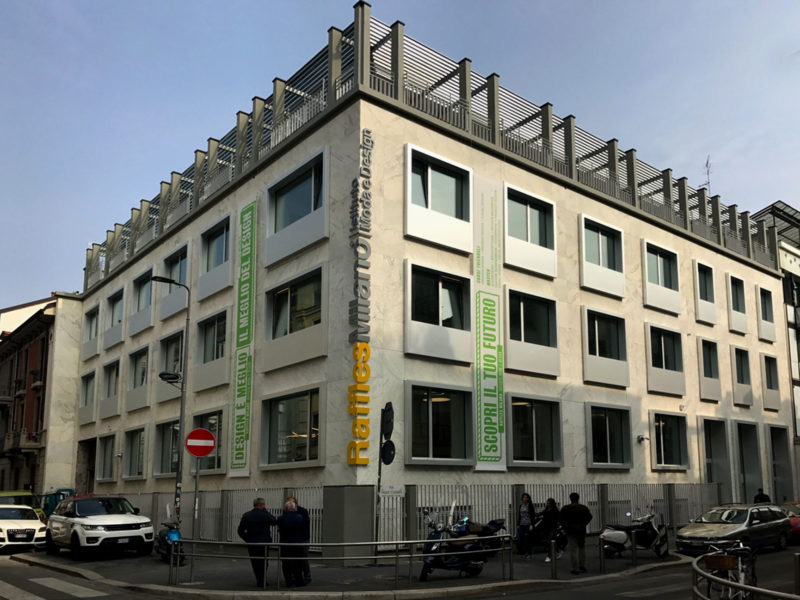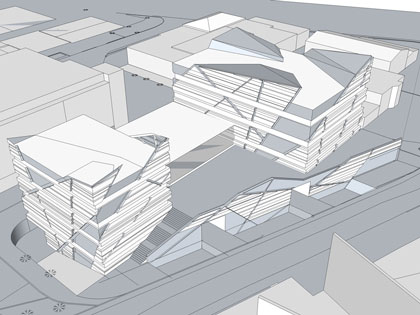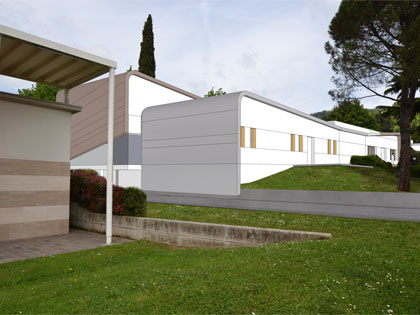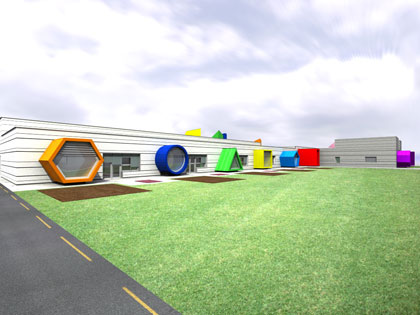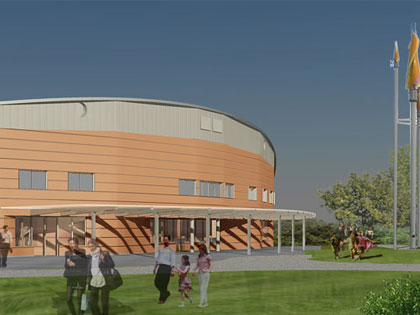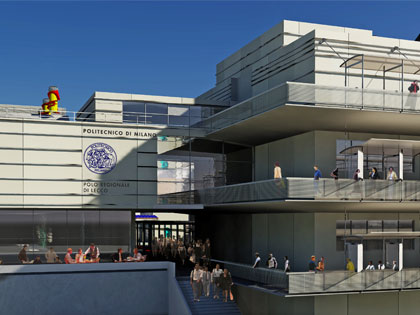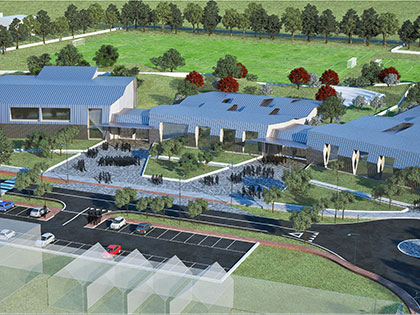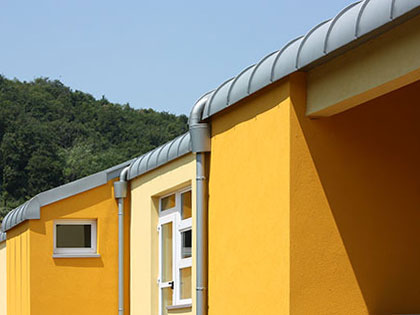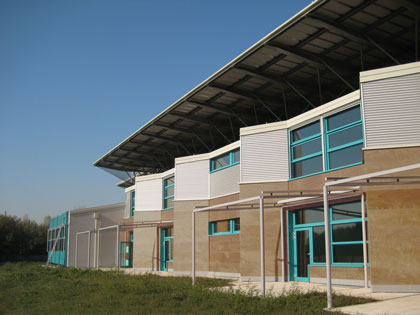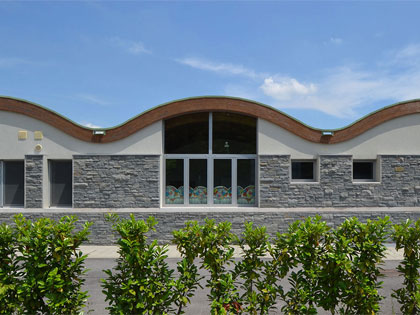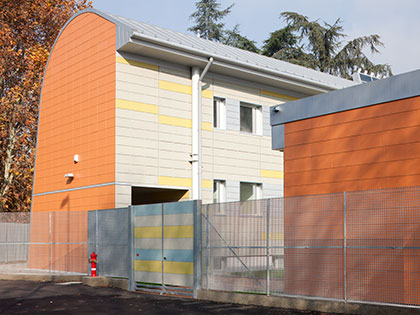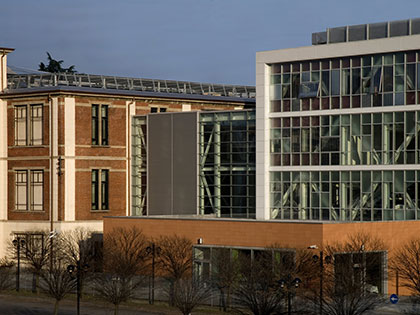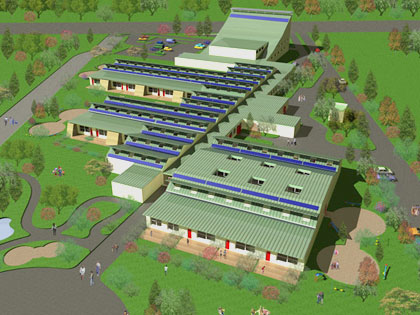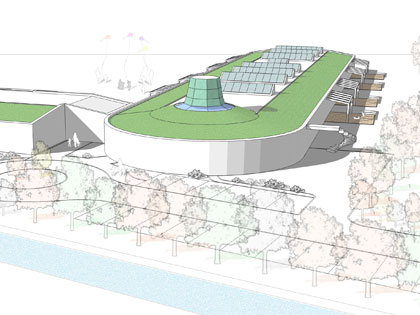Morengo (BG), 2012
for
Municipality of Morengo
approx. 385 m2
Architectural and structural design, Supervision of works, Safety & Health Coordination
with
Studio Ghilardi
The building of the nursery school is located in the center of a field of about 7.600 square meters, in the east side of the town of Morengo.
The integration between the two planned school modules is obtained by using an external passage on the southwest side of the existing building, which leads from the central hall to the cafeteria and finally to the nursery. The new building consists of two square-shaped bodies containing the canteen and nursery, between which the volume of independent entrance to the nursery and toilets is interposed. This planimetric arrangement favors, on one hand, the intercommunication between the existing building, the canteen and the nursery, useful for possible displacements and meetings between teachers and school groups, on the other hand the possibility of a subsequent expansion beside the external passage, assuming that the creation of further sections for the nursery school is necessary.
The external finish is civil plastered with soft color tones that evoke the yellow and pink of the existing building. The solar irradiance control of the glazed parts is entrusted to a system of external Venetian blinds.
The extension of the Morengo nursery school was conceived as an intervention with marked characteristics of environmental compatibility, in particular with the inclusion in the context and the containment of energy consumption.
The design objective is to privilege the “spontaneous” behavior of the building, that is, to make the action of climatic filter between inside and outside that is proper to the envelope as effective as possible. If in winter the strategy is essentially conservative in order to minimize disparities, in the mid-seasons it is possible to guarantee internal comfort conditions through “free-running” strategies.
